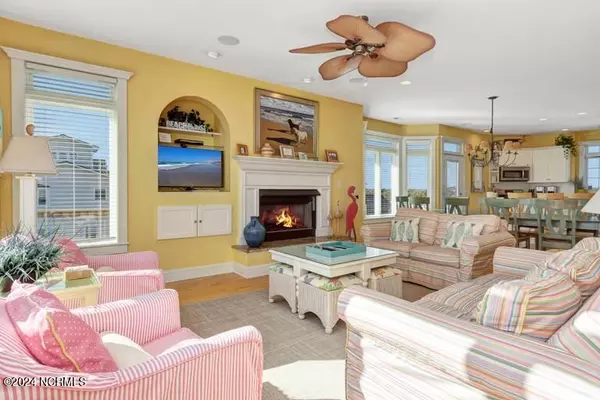$1,800,000
$1,900,000
5.3%For more information regarding the value of a property, please contact us for a free consultation.
5 Beds
6 Baths
3,142 SqFt
SOLD DATE : 11/07/2025
Key Details
Sold Price $1,800,000
Property Type Single Family Home
Sub Type Single Family Residence
Listing Status Sold
Purchase Type For Sale
Square Footage 3,142 sqft
Price per Sqft $572
Subdivision Emerald Isle By The Sea
MLS Listing ID 100463890
Sold Date 11/07/25
Style Wood Frame
Bedrooms 5
Full Baths 5
Half Baths 1
HOA Y/N No
Year Built 2005
Lot Size 0.290 Acres
Acres 0.29
Lot Dimensions 103 x 125 x 103 x 125
Property Sub-Type Single Family Residence
Source Hive MLS
Property Description
One owner, 3rd row, oceanside, 5 bedroom/5.5 bath home. Custom built, meticulously maintained, professionally decorated with solid rental history. Amenities includes a reverse floor plan, with great room, fireplace in living area, island kitchen, stainless steel appliances, and principal bedroom suite on top level opening up to open wrap around deck with ocean and sound views. Plus, an elevator to all 3 levels, a rec room on ground level with wet bar, mini refrigerator, pool table, that leads out to 11' x 22' swimming pool, hot tub, enclosed hot/cold outside shower, volleyball and horseshoe area. Beautifully landscaped and direct pathway to ocean drive for quick beach access. I could go on, but why don't you make an appointment and check it out for yourself. ** NOTE: Artwork and items in locked owners' storage closets do not convey with sale**
Location
State NC
County Carteret
Community Emerald Isle By The Sea
Zoning R2
Direction Hwy 24 to Hwy 58; Turn South and cross over bridge to Emerald Isle, continue on Emerald Drive (Hwy 58) through town and passing Pier Point and Ocean Reef condos, home is on the right between 21st Street and 19th Street.
Location Details Island
Rooms
Primary Bedroom Level Primary Living Area
Interior
Interior Features Solid Surface, Whirlpool, Kitchen Island, Elevator, Furnished, Hot Tub, Pantry, Reverse Floor Plan, Walk-in Shower, Wet Bar
Heating Heat Pump, Electric, Zoned
Cooling Zoned
Flooring LVT/LVP, Carpet, Tile, Wood
Appliance Built-In Microwave, Washer, Refrigerator, Range, Dryer, Dishwasher
Exterior
Parking Features Concrete, Paved
Pool In Ground
Utilities Available Water Available
Amenities Available No Amenities
Waterfront Description Third Row
View Ocean, Sound View, Water
Roof Type Shingle
Porch Open, Covered, Deck, Porch, Wrap Around
Building
Lot Description Open Lot, Level
Story 3
Entry Level Three Or More
Foundation Other, Slab
Sewer Septic Tank
Water Municipal Water
New Construction No
Schools
Elementary Schools White Oak Elementary
Middle Schools Broad Creek
High Schools Croatan
Others
Tax ID 631416747284000
Acceptable Financing Cash, Conventional
Listing Terms Cash, Conventional
Read Less Info
Want to know what your home might be worth? Contact us for a FREE valuation!

Our team is ready to help you sell your home for the highest possible price ASAP

GET MORE INFORMATION

REALTOR®, Managing Broker, Lead Broker | Lic# 117999






