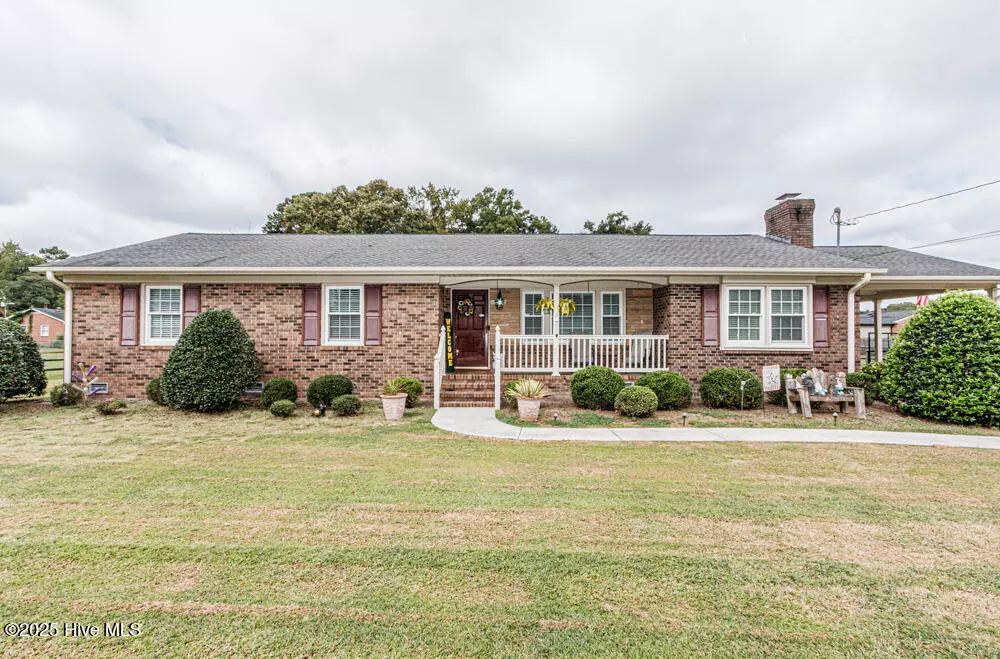$245,900
$249,900
1.6%For more information regarding the value of a property, please contact us for a free consultation.
3 Beds
2 Baths
1,561 SqFt
SOLD DATE : 11/06/2025
Key Details
Sold Price $245,900
Property Type Single Family Home
Sub Type Single Family Residence
Listing Status Sold
Purchase Type For Sale
Square Footage 1,561 sqft
Price per Sqft $157
Subdivision Not In Subdivision
MLS Listing ID 100532216
Sold Date 11/06/25
Style Wood Frame
Bedrooms 3
Full Baths 1
Half Baths 1
HOA Y/N No
Year Built 1967
Lot Size 0.570 Acres
Acres 0.57
Lot Dimensions 128 X 198
Property Sub-Type Single Family Residence
Source Hive MLS
Property Description
WELCOME to this well-kept 3-bedroom, 1.5-bath brick ranch set on a generous .57-acre lot. Classic curb appeal and thoughtful updates make this home move-in ready. Inside, you'll find gleaming hardwood floors, a cozy Silas Lucas brick fireplace, and plenty of natural light throughout.
The kitchen and dining areas flow easily into the living space, creating a comfortable setting for both everyday living and entertaining. Step outside to enjoy a fenced-in backyard, perfect for pets, play, or gardening. A detached building with a screened porch adds even more versatility—ideal for hobbies, gatherings, or quiet relaxation.
With timeless brick construction and a large lot, this home combines character, function, and charm. Don't miss your chance to make it yours! Call today to schedule your private showing.
Location
State NC
County Nash
Community Not In Subdivision
Zoning RES
Direction South on Halifax Road, Turn left onto Highway 97 East. Take a right onto W. Tarboro Road. Take first left onto Woodcrest and home is on the left.
Location Details Mainland
Rooms
Other Rooms Covered Area, Workshop
Basement None
Primary Bedroom Level Primary Living Area
Interior
Interior Features Mud Room, Ceiling Fan(s)
Heating Gas Pack, Natural Gas
Cooling Central Air
Flooring Carpet, Tile, Wood
Fireplaces Type Gas Log
Fireplace Yes
Appliance Electric Oven, Electric Cooktop, Built-In Microwave
Exterior
Parking Features Covered, Concrete
Carport Spaces 1
Pool None
Utilities Available Natural Gas Connected, Sewer Connected, Water Connected
Amenities Available No Amenities
Waterfront Description None
Roof Type Composition
Accessibility None
Porch Covered, Porch, Screened
Building
Lot Description Interior Lot
Story 1
Entry Level One
Sewer County Sewer
Water County Water
New Construction No
Schools
Elementary Schools Winstead
Middle Schools Edwards
High Schools Nash Central
Others
Tax ID 374813041094
Acceptable Financing Cash, Conventional, FHA, USDA Loan, VA Loan
Listing Terms Cash, Conventional, FHA, USDA Loan, VA Loan
Read Less Info
Want to know what your home might be worth? Contact us for a FREE valuation!

Our team is ready to help you sell your home for the highest possible price ASAP

GET MORE INFORMATION

REALTOR®, Managing Broker, Lead Broker | Lic# 117999






