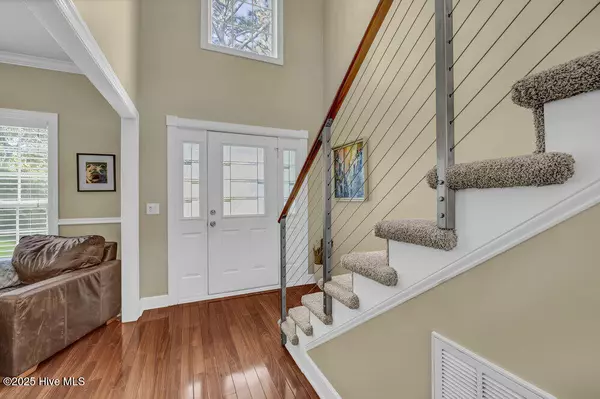$650,000
$685,000
5.1%For more information regarding the value of a property, please contact us for a free consultation.
5 Beds
4 Baths
2,783 SqFt
SOLD DATE : 11/05/2025
Key Details
Sold Price $650,000
Property Type Single Family Home
Sub Type Single Family Residence
Listing Status Sold
Purchase Type For Sale
Square Footage 2,783 sqft
Price per Sqft $233
Subdivision Whisper Creek
MLS Listing ID 100533199
Sold Date 11/05/25
Style Wood Frame
Bedrooms 5
Full Baths 3
Half Baths 1
HOA Y/N No
Year Built 1995
Annual Tax Amount $4,164
Lot Size 0.388 Acres
Acres 0.39
Lot Dimensions 120x138x169x52x66
Property Sub-Type Single Family Residence
Source Hive MLS
Property Description
Welcome to Whisper Creek, where comfort and convenience meet everyday luxury. Just two blocks from scenic Wade Park with trails, a pond, wooded paths, and playground, this home is nestled in a sought-after school district and offers the freedom of no HOA—bring your boat or RV! The large fenced yard is perfect for children and pets, complete with a screened porch and expansive deck for backyard barbeques & effortless outdoor living. Inside, the gourmet kitchen with 5 burner gas range, pantry, and solid-surface countertops, flows seamlessly into the vaulted great room with stacked stone woodburning fireplace. A formal dining room adds versatility for meals, a study, or home office. The first-floor primary retreat showcases a spa-like bath with tiled shower, soaking tub, dual sinks, and walk-in closet. Upstairs provides room to grow, with 3 bedrooms, 2 full baths, and a spacious FROG - ideal for a media room, playroom, or 5th bedroom. Some additional features of this wonderful home include: ample storage, walk-in attic, 2 garage bays, crawlspace with dehumidifier, and all appliances convey. Close to restaurants, shopping, even sandy beaches & Historic Downtown Wilmington. Move right in & start enjoying all this home & neighborhood have to offer. Seller requires possession through 11/30.
Location
State NC
County New Hanover
Community Whisper Creek
Zoning R-15
Direction Heading South on College Road, Left onto Pine Valley, Right on Amber Dr, Left on Aster. Home on the Left
Location Details Mainland
Rooms
Other Rooms Shed(s)
Basement None
Primary Bedroom Level Primary Living Area
Interior
Interior Features Master Downstairs, Walk-in Closet(s), Vaulted Ceiling(s), Entrance Foyer, Solid Surface, Kitchen Island, Ceiling Fan(s), Pantry, Walk-in Shower
Heating Heat Pump, Electric
Flooring Carpet, Tile, Wood
Appliance Gas Cooktop, See Remarks, Washer, Refrigerator, Humidifier/Dehumidifier, Dryer, Disposal, Dishwasher
Exterior
Exterior Feature Irrigation System
Parking Features Garage Faces Side, Concrete, Off Street, On Site
Garage Spaces 2.0
Utilities Available Sewer Connected, Water Connected
Roof Type Shingle
Porch Open, Deck, Screened
Building
Story 2
Entry Level Two
Sewer Municipal Sewer
Water Municipal Water
Structure Type Irrigation System
New Construction No
Schools
Elementary Schools Holly Tree
Middle Schools Roland Grise
High Schools Hoggard
Others
Tax ID R06612-006-025-000
Acceptable Financing Cash, Conventional, FHA, VA Loan
Listing Terms Cash, Conventional, FHA, VA Loan
Read Less Info
Want to know what your home might be worth? Contact us for a FREE valuation!

Our team is ready to help you sell your home for the highest possible price ASAP

GET MORE INFORMATION

REALTOR®, Managing Broker, Lead Broker | Lic# 117999






