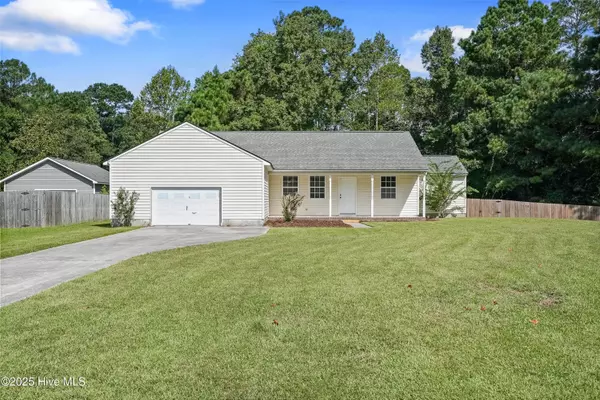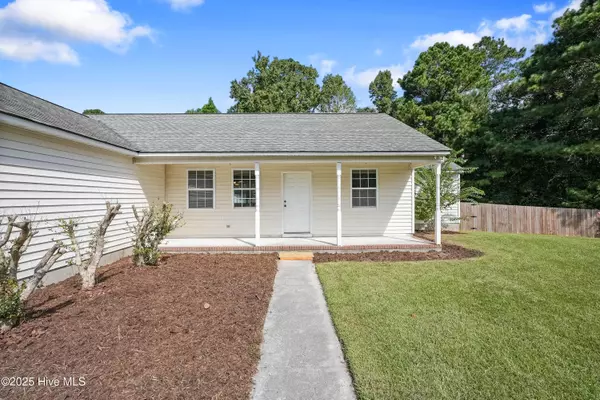$265,000
$265,000
For more information regarding the value of a property, please contact us for a free consultation.
4 Beds
2 Baths
1,505 SqFt
SOLD DATE : 11/06/2025
Key Details
Sold Price $265,000
Property Type Single Family Home
Sub Type Single Family Residence
Listing Status Sold
Purchase Type For Sale
Square Footage 1,505 sqft
Price per Sqft $176
Subdivision Wildwood
MLS Listing ID 100529038
Sold Date 11/06/25
Style Wood Frame
Bedrooms 4
Full Baths 2
HOA Y/N No
Year Built 1998
Lot Size 1.880 Acres
Acres 1.88
Lot Dimensions Survey Recommended
Property Sub-Type Single Family Residence
Source Hive MLS
Property Description
Welcome to this inviting 4-bedroom home on over an acre of land, tucked away in a quiet cul-de-sac in the heart of Hubert. Offering the perfect mix of privacy and convenience, this home is close to Camp Lejeune, shopping, dining, and coastal amenities.
Step inside to a bright open floor plan that makes everyday living and entertaining easy. The spacious master suite provides a relaxing retreat with plenty of room to unwind, while the additional bedrooms offer flexibility for family, guests, or a home office.
Outside, you'll enjoy a 2-car garage and a large yard with endless possibilities—perfect for gardening, play areas, or hosting get-togethers.
Location
State NC
County Onslow
Community Wildwood
Zoning R-15
Direction From Sandridge Turn Right on Pine Needle Dr Turn Left on Evergreen Home is on the left
Location Details Mainland
Rooms
Other Rooms Shed(s)
Primary Bedroom Level Primary Living Area
Interior
Interior Features None
Heating Electric, Heat Pump
Cooling Central Air
Fireplaces Type None
Fireplace No
Exterior
Parking Features Concrete
Garage Spaces 2.0
Utilities Available Sewer Available
Roof Type Architectural Shingle
Porch Deck, Porch
Building
Story 1
Entry Level One
Foundation Slab
Sewer Septic Tank
Water Municipal Water
New Construction No
Schools
Elementary Schools Sand Ridge
Middle Schools Swansboro
High Schools Swansboro
Others
Tax ID 053046
Acceptable Financing Cash, Conventional, FHA, USDA Loan, VA Loan
Listing Terms Cash, Conventional, FHA, USDA Loan, VA Loan
Read Less Info
Want to know what your home might be worth? Contact us for a FREE valuation!

Our team is ready to help you sell your home for the highest possible price ASAP

GET MORE INFORMATION

REALTOR®, Managing Broker, Lead Broker | Lic# 117999






