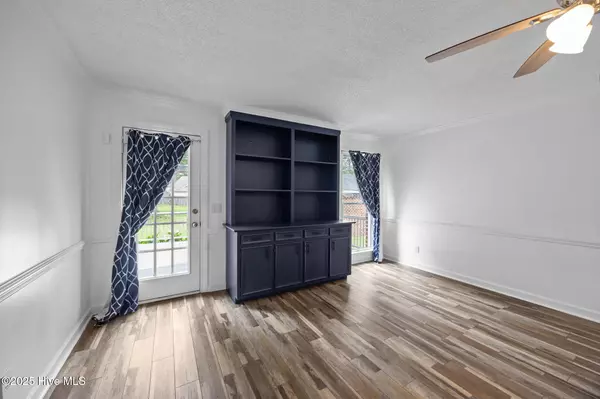$255,000
$255,000
For more information regarding the value of a property, please contact us for a free consultation.
3 Beds
2 Baths
1,452 SqFt
SOLD DATE : 11/03/2025
Key Details
Sold Price $255,000
Property Type Single Family Home
Sub Type Single Family Residence
Listing Status Sold
Purchase Type For Sale
Square Footage 1,452 sqft
Price per Sqft $175
Subdivision Westhaven
MLS Listing ID 100519730
Sold Date 11/03/25
Style Wood Frame
Bedrooms 3
Full Baths 2
HOA Y/N No
Year Built 1985
Annual Tax Amount $2,342
Lot Size 0.320 Acres
Acres 0.32
Lot Dimensions 153x90x154.5x93
Property Sub-Type Single Family Residence
Source Hive MLS
Property Description
Charming 3 bed, 2 bath brick ranch in the wooded community of Westhaven—ideally located on the Greenville/Winterville line. Enjoy the best of both worlds: close to everything, yet tucked away from the hustle and bustle. This single-story home features 2021 updates throughout, including LVP flooring, fresh paint, lighting, ceiling fans in every room, and updated kitchen appliances, including the stove, dishwasher, refrigerator, exhaust hood, and garbage disposal. The kitchen shines with freshly painted cabinets, new hardware, and a modern look. Both full bathrooms offer updated faucets, shower heads, and new toilets. You'll love the spacious living area with built-ins and French door opening to the fenced in backyard. Gutters, water heater, and subflooring upgrades in 2021 round out this move-in-ready gem!
Location
State NC
County Pitt
Community Westhaven
Zoning R9S
Direction Enter off of Memorial (US 11); Take the 2nd Right (Briarwood Dr.); 2nd drive way on the right
Location Details Mainland
Rooms
Other Rooms Shed(s), Storage, Workshop
Basement None
Primary Bedroom Level Primary Living Area
Interior
Interior Features Master Downstairs, Walk-in Closet(s), Entrance Foyer, Bookcases, Ceiling Fan(s), Walk-in Shower
Heating Heat Pump, Electric
Cooling Central Air
Flooring LVT/LVP
Fireplaces Type None
Fireplace No
Appliance Electric Oven, Electric Cooktop, Refrigerator, Disposal, Dishwasher
Exterior
Parking Features Paved
Utilities Available Natural Gas Available, Sewer Connected, Underground Utilities, Water Connected
Roof Type Architectural Shingle
Accessibility None
Porch Deck, Porch
Building
Story 1
Entry Level One
Architectural Style Patio
New Construction No
Schools
Elementary Schools Ridgewood Elementary School
Middle Schools E.B. Aycock Middle School
High Schools South Central High School
Others
Tax ID 028429
Acceptable Financing Commercial, Cash, Conventional, FHA, VA Loan
Listing Terms Commercial, Cash, Conventional, FHA, VA Loan
Read Less Info
Want to know what your home might be worth? Contact us for a FREE valuation!

Our team is ready to help you sell your home for the highest possible price ASAP

GET MORE INFORMATION

REALTOR®, Managing Broker, Lead Broker | Lic# 117999






