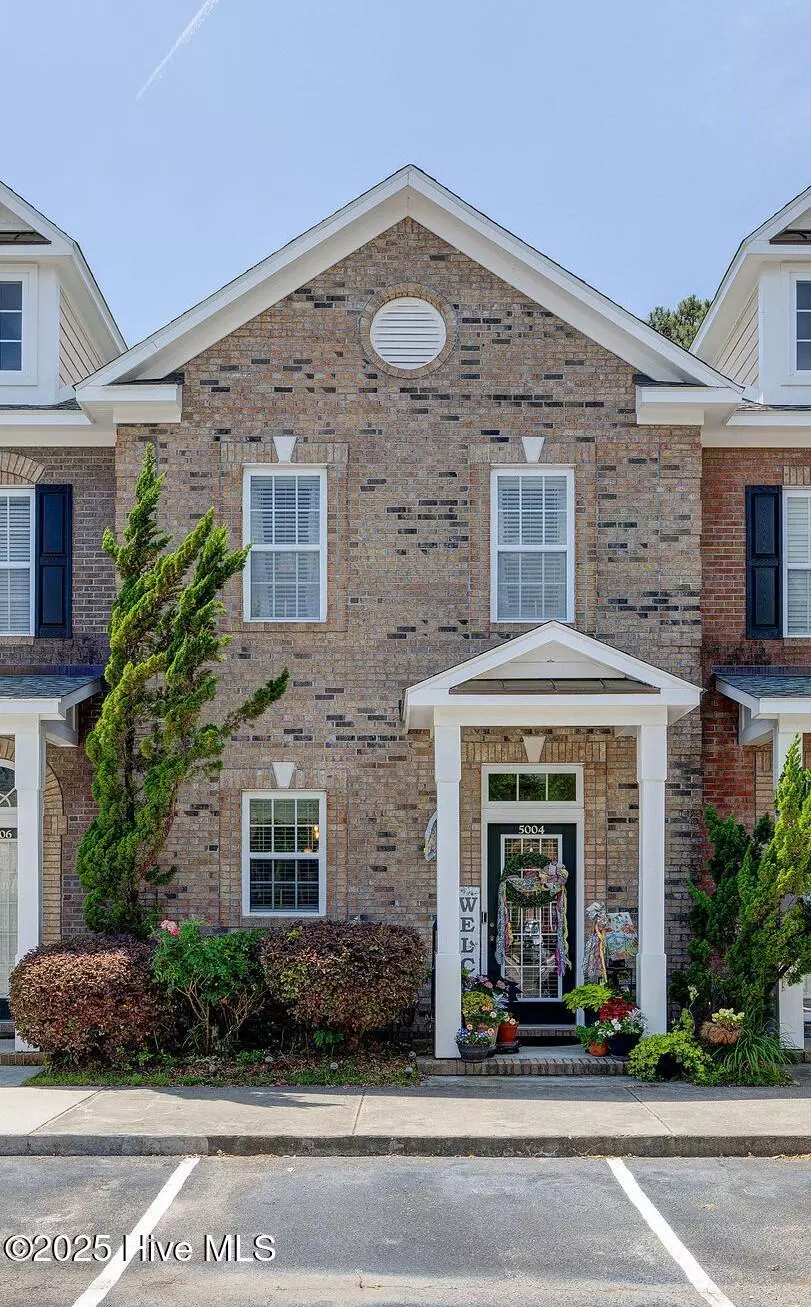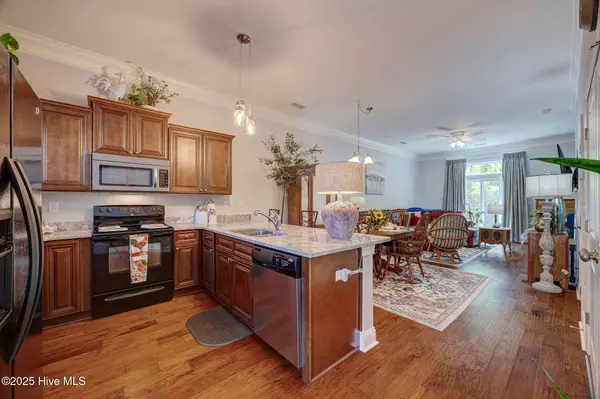$260,000
$262,000
0.8%For more information regarding the value of a property, please contact us for a free consultation.
2 Beds
3 Baths
1,394 SqFt
SOLD DATE : 10/24/2025
Key Details
Sold Price $260,000
Property Type Townhouse
Sub Type Townhouse
Listing Status Sold
Purchase Type For Sale
Square Footage 1,394 sqft
Price per Sqft $186
Subdivision Exton Park Townhomes
MLS Listing ID 100505336
Sold Date 10/24/25
Style Townhouse,Wood Frame
Bedrooms 2
Full Baths 2
Half Baths 1
HOA Fees $2,700
HOA Y/N Yes
Year Built 2010
Annual Tax Amount $1,028
Lot Size 958 Sqft
Acres 0.02
Lot Dimensions 18 x 53 x 18 x 53
Property Sub-Type Townhouse
Source Hive MLS
Property Description
Embrace the warmth of autumn in this stylish, move-in-ready townhouse, where crisp fall days invite cozy indoor retreats and outdoor patio gatherings amid colorful foliage. This 2-bedroom, 2.5-bath home features an open-concept first floor with a spacious living room and dining area boasting new hardwood floors—perfect for hosting harvest dinners or enjoying hot cider by the cup. The well-equipped kitchen shines with updated granite counters, new solid wood cabinets, and a convenient pantry/coat closet, making meal prep a breeze during the busy fall season. Step out to the private patio for al fresco relaxation, ideal for savoring pumpkin-spiced mornings or evening skies.Upstairs, unwind in the primary bedroom with a walk-in closet and private bath, offering a serene escape after life's adventures. The second bedroom includes its own private bath for guest comfort. Recently painted throughout with neutral tones that complement fall decor, this home also includes a new energy-efficient Trane HVAC unit for reliable warmth through cooler months, plus an updated roof for peace of mind.
Downstairs, find a handy laundry area and half bath for everyday convenience. Nestled in the vibrant Exton Park community, you're just minutes from restaurants, grocery stores, entertainment, local parks, and trails—prime for fall hikes and festival outings. Enjoy top-notch amenities like a refreshing pool with a charming dolphin mosaic (great for end-of-summer dips before autumn arrives), lounge chairs for sunbathing, and a shaded clubhouse with ceiling fans and seating for cozy gatherings. With well-maintained landscaping bursting in seasonal colors, ample parking, and easy access to everything Exton offers, this townhouse is ideal for first-time homebuyers, investors, and professionals seeking a low-maintenance haven. Priced competitively—don't miss your chance to make this your autumn oasis!
Location
State NC
County New Hanover
Community Exton Park Townhomes
Zoning R-10
Direction Take N College Rd and turn left onto Exton Park Loop, the destination is on your left.
Location Details Mainland
Rooms
Basement None
Primary Bedroom Level Non Primary Living Area
Interior
Interior Features Walk-in Closet(s), Solid Surface, Pantry
Heating Electric, Heat Pump
Cooling Central Air
Flooring Carpet, Tile, Wood
Fireplaces Type None
Fireplace No
Exterior
Parking Features Parking Lot, On Site, Paved
Utilities Available Sewer Connected, Water Connected
Amenities Available Roof Maintenance, Clubhouse, Community Pool, Maint - Comm Areas, Maint - Grounds, Maint - Roads, Master Insure, Sidewalk, Termite Bond, Trash
Roof Type Architectural Shingle
Porch Patio, Porch
Building
Story 2
Entry Level Two
Foundation Slab
Sewer Municipal Sewer
Water Municipal Water
New Construction No
Schools
Elementary Schools Castle Hayne
Middle Schools Holly Shelter
High Schools Laney
Others
Tax ID R01800-007-128-000
Acceptable Financing Cash, Conventional, FHA, USDA Loan, VA Loan
Listing Terms Cash, Conventional, FHA, USDA Loan, VA Loan
Read Less Info
Want to know what your home might be worth? Contact us for a FREE valuation!

Our team is ready to help you sell your home for the highest possible price ASAP

GET MORE INFORMATION

REALTOR®, Managing Broker, Lead Broker | Lic# 117999






