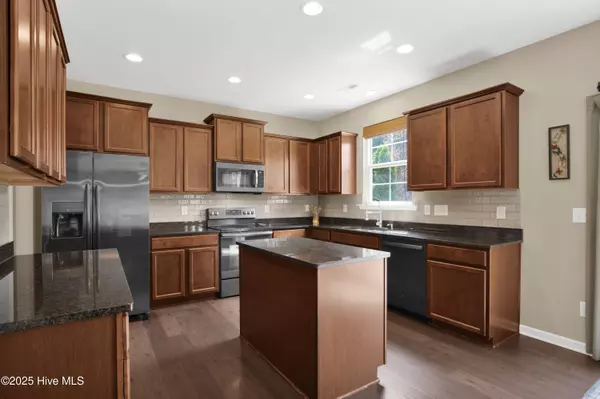$302,000
$309,000
2.3%For more information regarding the value of a property, please contact us for a free consultation.
3 Beds
3 Baths
2,207 SqFt
SOLD DATE : 10/15/2025
Key Details
Sold Price $302,000
Property Type Single Family Home
Sub Type Single Family Residence
Listing Status Sold
Purchase Type For Sale
Square Footage 2,207 sqft
Price per Sqft $136
MLS Listing ID 100528690
Sold Date 10/15/25
Style Wood Frame
Bedrooms 3
Full Baths 2
Half Baths 1
HOA Fees $220
HOA Y/N Yes
Year Built 2011
Lot Size 10,454 Sqft
Acres 0.24
Lot Dimensions 55x190x55x184
Property Sub-Type Single Family Residence
Source Hive MLS
Property Description
Welcome to this inviting 3-bedroom, 2.5-bath home with an office and upstairs den, designed with comfort and convenience in mind. The open kitchen showcases granite countertops, a large island, and plenty of space for gatherings. Upstairs, the second-floor laundry adds ease to daily routines. Enjoy the privacy of a fully fenced, large backyard that backs to a wooded lot—perfect for outdoor entertaining or quiet evenings. A charming front porch, rear patio, firepit, and picnic table complete the thoughtful exterior features. Additional updates include a new roof (2023) and new HVAC (2024). This home combines modern style with functional living, ready for its next owner. AGENTS-not a member of MLS? Call Showing Time for access/disclosures.
Location
State NC
County Harnett
Community Other
Zoning RA-20M
Direction Head northwest on NC-210 N, Continue to follow NC-24/NC-87. Turn right onto Nursery Rd, Continue straight onto Overhills Rd. Turn left onto River Oak St. Destination will be on the left.
Location Details Mainland
Rooms
Basement None
Primary Bedroom Level Non Primary Living Area
Interior
Interior Features Walk-in Closet(s), Tray Ceiling(s), Ceiling Fan(s), Walk-in Shower
Heating Electric, Heat Pump
Cooling Central Air
Flooring Carpet, Laminate, Tile
Appliance Built-In Microwave, Refrigerator, Range, Disposal, Dishwasher
Exterior
Parking Features Covered
Garage Spaces 2.0
Utilities Available Sewer Connected, Water Connected
Amenities Available Management
Roof Type Shingle
Porch Patio, Porch
Building
Story 2
Entry Level Two
Foundation Slab
Sewer County Sewer
Water County Water
New Construction No
Schools
Elementary Schools Other
Middle Schools Overhills Middle School
High Schools Overhills High School
Others
Tax ID 010504-0125-19
Acceptable Financing Cash, Conventional, FHA, USDA Loan, VA Loan
Listing Terms Cash, Conventional, FHA, USDA Loan, VA Loan
Read Less Info
Want to know what your home might be worth? Contact us for a FREE valuation!

Our team is ready to help you sell your home for the highest possible price ASAP

GET MORE INFORMATION

REALTOR®, Managing Broker, Lead Broker | Lic# 117999






