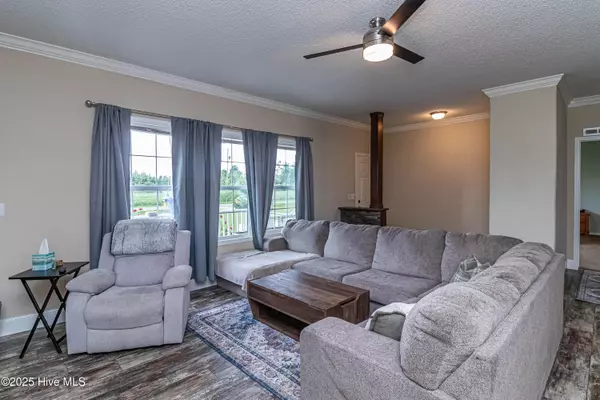$243,000
$238,000
2.1%For more information regarding the value of a property, please contact us for a free consultation.
3 Beds
2 Baths
1,984 SqFt
SOLD DATE : 10/16/2025
Key Details
Sold Price $243,000
Property Type Manufactured Home
Sub Type Manufactured Home
Listing Status Sold
Purchase Type For Sale
Square Footage 1,984 sqft
Price per Sqft $122
Subdivision Not In Subdivision
MLS Listing ID 100524154
Sold Date 10/16/25
Style Wood Frame
Bedrooms 3
Full Baths 2
HOA Y/N No
Year Built 2018
Annual Tax Amount $1,207
Lot Size 0.870 Acres
Acres 0.87
Lot Dimensions 199.02x200x183.6x200.22
Property Sub-Type Manufactured Home
Source Hive MLS
Property Description
TALK ABOUT SPACE!!
Spacious and inviting, this 3-bedroom, 2-bath home offers just under 2,000 sq. ft. of comfortable living with standout features throughout. The MASSIVE kitchen boasts a center island perfect for gatherings, while the primary suite impresses with a luxurious bathroom featuring a soaking tub, separate shower, and a generous walk-in closet. Enjoy year-round relaxation in the screened-in back porch with windows, overlooking open farmland for a peaceful, private view. And don't miss the HUGE detached garage/workshop ideal for projects, storage, or hobbies. This property combines space, function, and charm in one remarkable package!
Location
State NC
County Greene
Community Not In Subdivision
Zoning Res
Direction Heading towards Snowhill, From 258/ S. Main St and Nash Rd intersection. It will be the 3rd home on the right
Location Details Mainland
Rooms
Other Rooms Workshop
Primary Bedroom Level Primary Living Area
Interior
Interior Features Walk-in Closet(s), Mud Room, Kitchen Island, Ceiling Fan(s), Walk-in Shower
Heating Electric, Heat Pump
Cooling Central Air
Fireplaces Type None
Fireplace No
Appliance Electric Cooktop, Built-In Electric Oven, Refrigerator
Exterior
Parking Features Workshop in Garage, On Site
Garage Spaces 2.0
Utilities Available Water Connected
Roof Type Composition
Porch Patio, Porch, See Remarks
Building
Story 1
Entry Level One
Foundation Block
Sewer Septic Tank
Water Municipal Water
New Construction No
Schools
Elementary Schools Greene County Schools
Middle Schools Greene County Middle
High Schools Greene Central
Others
Tax ID 0503853
Acceptable Financing Cash, Conventional, FHA, VA Loan
Listing Terms Cash, Conventional, FHA, VA Loan
Read Less Info
Want to know what your home might be worth? Contact us for a FREE valuation!

Our team is ready to help you sell your home for the highest possible price ASAP

GET MORE INFORMATION

REALTOR®, Managing Broker, Lead Broker | Lic# 117999






