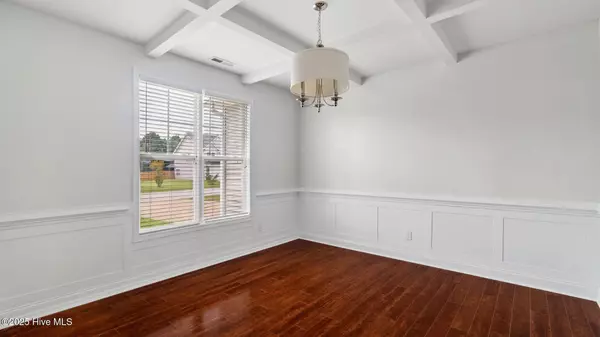$400,000
$413,900
3.4%For more information regarding the value of a property, please contact us for a free consultation.
4 Beds
4 Baths
3,087 SqFt
SOLD DATE : 10/14/2025
Key Details
Sold Price $400,000
Property Type Single Family Home
Sub Type Single Family Residence
Listing Status Sold
Purchase Type For Sale
Square Footage 3,087 sqft
Price per Sqft $129
Subdivision Sinclair
MLS Listing ID 100524866
Sold Date 10/14/25
Style Wood Frame
Bedrooms 4
Full Baths 3
Half Baths 1
HOA Fees $336
HOA Y/N Yes
Year Built 2011
Annual Tax Amount $1,588
Lot Size 0.460 Acres
Acres 0.46
Lot Dimensions 105x46
Property Sub-Type Single Family Residence
Source Hive MLS
Property Description
Discover your dream home at 294 N. Prince Henry Way in Cameron located in the desirable Sinclair neighborhood! This 4-bedroom, 2.5-bath residence has over 3,000 square feet. The main level features an open-concept layout including a dedicated office with French doors, primary bedroom with a large walk-in closet and en-suite bathroom, formal dining room, breakfast nook, and a spacious living room. The main level also features custom flooring details integrating beautiful wood and tile accents in the living room, kitchen, and primary bedroom. Other upgrades include modern vanities with top mounted sinks and waterfall faucets along with upgraded tile floors. Additionally, all walk-in closets feature custom shelving systems. The upper-level features three generously sized bedrooms with walk-in closets, and a loft with lots of space for family and guests. The huge walk-in attic along with the two-car garage provides ample storage. Last but not least, the almost half-acre lot with a fenced backyard offers enough room for entertaining or relaxing. Situated close to Fort Bragg and within the Moore County school district, this home combines convenience and charm. Don't miss out on this exceptional property!
Location
State NC
County Moore
Community Sinclair
Zoning RI
Direction From US1 take exit NC 690, left on McPherson Road, left on Kirkcaldy Lane, right on N. Prince Henry Way. Homes is located on your right.
Location Details Mainland
Rooms
Primary Bedroom Level Primary Living Area
Interior
Interior Features Master Downstairs, Walk-in Closet(s), Tray Ceiling(s), Entrance Foyer, Mud Room, Ceiling Fan(s), Pantry
Heating Electric, Heat Pump
Cooling Central Air
Flooring Carpet, Tile, Wood
Appliance Electric Oven, Built-In Microwave, Refrigerator, Range, Ice Maker, Double Oven, Dishwasher
Exterior
Parking Features Concrete
Garage Spaces 2.0
Utilities Available Water Connected
Amenities Available No Amenities
Roof Type Composition
Porch Covered, Patio, Porch
Building
Lot Description Interior Lot, Level
Story 2
Entry Level Two
Foundation Slab
Sewer Private Sewer
Water Municipal Water
New Construction No
Schools
Elementary Schools Vass Lakeview Elementary
Middle Schools Crain'S Creek Middle
High Schools Union Pines High
Others
Tax ID 20100288
Acceptable Financing Cash, Conventional, FHA, USDA Loan, VA Loan
Listing Terms Cash, Conventional, FHA, USDA Loan, VA Loan
Read Less Info
Want to know what your home might be worth? Contact us for a FREE valuation!

Our team is ready to help you sell your home for the highest possible price ASAP

GET MORE INFORMATION

REALTOR®, Managing Broker, Lead Broker | Lic# 117999






