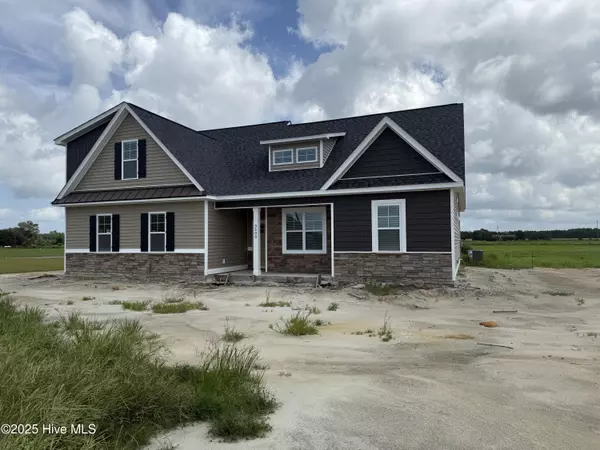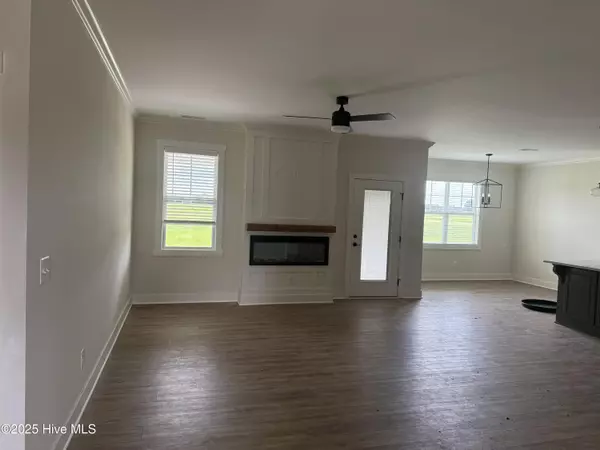$451,000
$429,900
4.9%For more information regarding the value of a property, please contact us for a free consultation.
3 Beds
4 Baths
2,383 SqFt
SOLD DATE : 10/14/2025
Key Details
Sold Price $451,000
Property Type Single Family Home
Sub Type Single Family Residence
Listing Status Sold
Purchase Type For Sale
Square Footage 2,383 sqft
Price per Sqft $189
Subdivision Abbott Trail
MLS Listing ID 100476841
Sold Date 10/14/25
Style Wood Frame
Bedrooms 3
Full Baths 3
Half Baths 1
HOA Y/N No
Year Built 2025
Lot Size 1.330 Acres
Acres 1.33
Lot Dimensions 96 x 577x 99 x 580
Property Sub-Type Single Family Residence
Source Hive MLS
Property Description
Open and bright split floor plan with beautiful finishes all throughout the home. All the trim and tile work will blow you away. The Albemarle plan offers 3 amazing bedrooms, with the master suite being on the primary level, and 3.5 bathrooms. There is even a gorgeous and spacious bonus room upstairs. This home offers an abundance of great features and plenty of storage. Who couldn't picture themselves here?
Agent is related to the builder. An HOA may be formed in the future.
Location
State NC
County Pitt
Community Abbott Trail
Zoning Residential
Direction From Highway 11 South go past the Sam's Club. Turn onto Highway 903 South. Turn onto Abbott Farm Road and the subdivision is on the left.
Location Details Mainland
Rooms
Primary Bedroom Level Primary Living Area
Interior
Interior Features Master Downstairs, Walk-in Closet(s), Tray Ceiling(s), High Ceilings, Mud Room, Kitchen Island, Ceiling Fan(s), Pantry, Walk-in Shower
Heating Heat Pump, Electric, Zoned
Cooling Central Air, Zoned
Flooring LVT/LVP, Carpet, Tile
Window Features Thermal Windows
Appliance Electric Oven, Built-In Microwave, Self Cleaning Oven, Disposal, Dishwasher
Exterior
Parking Features Garage Faces Side, Attached, Concrete, Garage Door Opener, Paved
Garage Spaces 2.0
Utilities Available Water Available
Roof Type Architectural Shingle
Porch Patio, Porch
Building
Lot Description Interior Lot
Story 2
Entry Level Two
Foundation Slab
Sewer Septic Tank
Water Community Water
New Construction Yes
Schools
Elementary Schools Ayden Elementary School
Middle Schools Ayden Middle School
High Schools Ayden-Grifton High School
Others
Tax ID 0090992
Acceptable Financing Cash, Conventional, FHA, USDA Loan, VA Loan
Listing Terms Cash, Conventional, FHA, USDA Loan, VA Loan
Read Less Info
Want to know what your home might be worth? Contact us for a FREE valuation!

Our team is ready to help you sell your home for the highest possible price ASAP

GET MORE INFORMATION

REALTOR®, Managing Broker, Lead Broker | Lic# 117999






