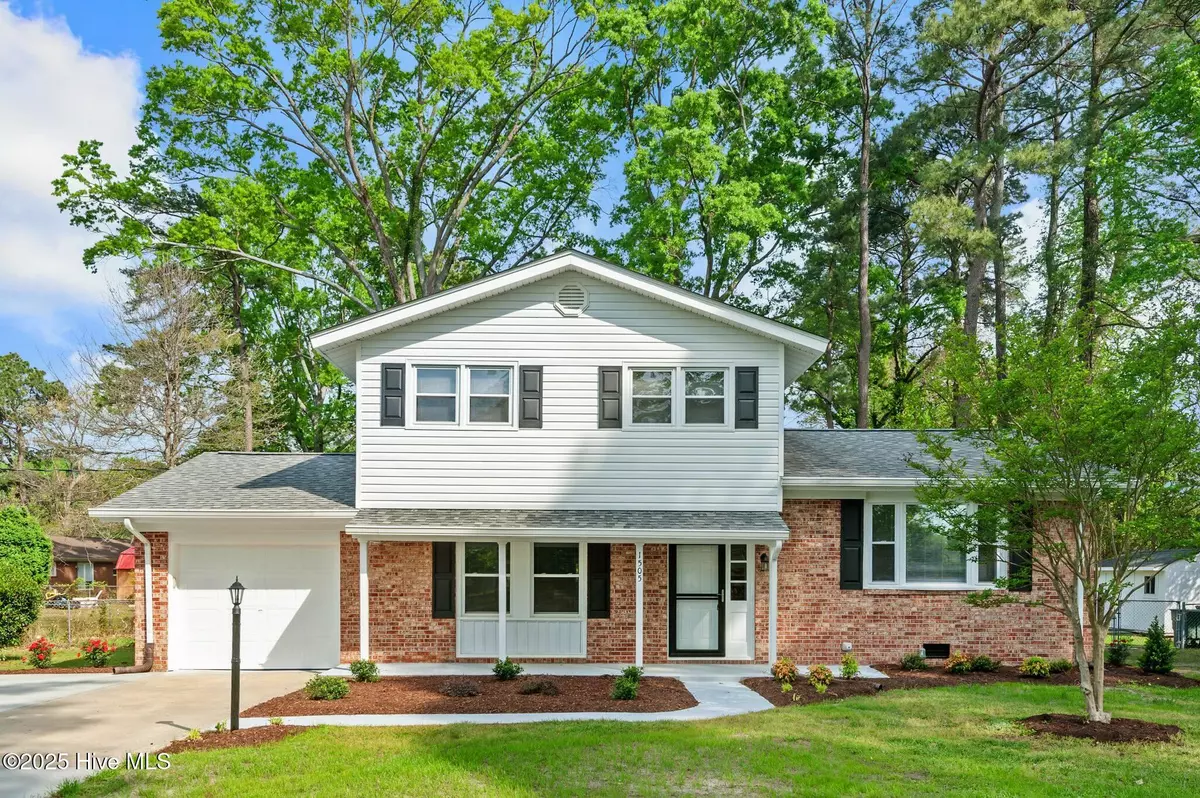$254,000
$259,900
2.3%For more information regarding the value of a property, please contact us for a free consultation.
3 Beds
3 Baths
1,760 SqFt
SOLD DATE : 10/09/2025
Key Details
Sold Price $254,000
Property Type Single Family Home
Sub Type Single Family Residence
Listing Status Sold
Purchase Type For Sale
Square Footage 1,760 sqft
Price per Sqft $144
Subdivision Teakwood
MLS Listing ID 100486528
Sold Date 10/09/25
Style Wood Frame
Bedrooms 3
Full Baths 2
Half Baths 1
HOA Y/N No
Year Built 1965
Lot Size 0.590 Acres
Acres 0.59
Lot Dimensions 131x204x105.17x194.1
Property Sub-Type Single Family Residence
Source Hive MLS
Property Description
Discover your dream home in this stunning, meticulously remodeled gem by a renowned local builder! This inviting residence is perfectly situated on an oversized lot, offering you the space and comfort you've been longing for. With three spacious bedrooms and two and a half beautifully designed baths, this home is ideal for families or anyone looking for a little extra room.
The heart of the home is the upgraded kitchen and vibrant gathering room, which create the perfect atmosphere for entertaining or cozy family dinners. Imagine spending evenings in the comfortable den, warmed by the fireplace, or enjoying the convenience of a roomy laundry room that makes daily tasks a breeze.
Step outside to the covered back deck, surrounded by mature landscaping, and feel your stress melt away as you unwind with a good book or enjoy heartfelt conversations with friends.
This home boasts a long list of modern upgrades, including new exterior vinyl siding, energy-efficient windows, chic floor coverings, and custom-made cabinets. Plus, the kitchen island with stove is a chef's delight!
Don't miss out on this fantastic opportunity! Make your appointment to see this fabulous home today and embrace a new lifestyle full of comfort and joy. You deserve it!
Location
State NC
County Wayne
Community Teakwood
Zoning Residential
Direction Berkley Blvd to Lisa Lane, onto Lisa Lane, right onto Scotty, home is on the left
Location Details Mainland
Rooms
Primary Bedroom Level Non Primary Living Area
Interior
Interior Features Ceiling Fan(s)
Heating Heat Pump, Electric
Flooring LVT/LVP, Carpet
Exterior
Parking Features On Site
Garage Spaces 1.0
Utilities Available Sewer Available, Water Available
Amenities Available No Amenities
Roof Type Architectural Shingle
Porch Covered, Deck
Building
Story 2
Sewer Municipal Sewer
Water Municipal Water
New Construction No
Schools
Elementary Schools Tommy'S Road
Middle Schools Eastern Wayne
High Schools Eastern Wayne
Others
Tax ID 3519974534
Acceptable Financing Cash, Conventional, FHA, VA Loan
Listing Terms Cash, Conventional, FHA, VA Loan
Read Less Info
Want to know what your home might be worth? Contact us for a FREE valuation!

Our team is ready to help you sell your home for the highest possible price ASAP

GET MORE INFORMATION

REALTOR®, Managing Broker, Lead Broker | Lic# 117999






