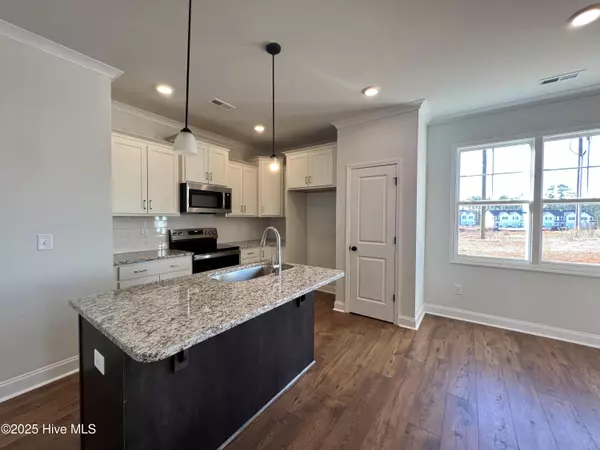$309,000
$309,000
For more information regarding the value of a property, please contact us for a free consultation.
3 Beds
2 Baths
1,219 SqFt
SOLD DATE : 09/23/2025
Key Details
Sold Price $309,000
Property Type Single Family Home
Sub Type Single Family Residence
Listing Status Sold
Purchase Type For Sale
Square Footage 1,219 sqft
Price per Sqft $253
Subdivision Ashcroft
MLS Listing ID 100525581
Sold Date 09/23/25
Style Wood Frame
Bedrooms 3
Full Baths 2
HOA Fees $947
HOA Y/N Yes
Year Built 2025
Lot Size 4,182 Sqft
Acres 0.1
Lot Dimensions 42x100x42x100
Property Sub-Type Single Family Residence
Source Hive MLS
Property Description
MOVE IN READY! Discover this stunning new ranch home on a premium lot in Clayton's desirable Ashcroft community. The open living layout is bathed in beautiful natural light, showcasing classic design elements like gleaming granite kitchen counters, a functional island, and a cozy electric fireplace.
Beyond the beautiful interiors, your lifestyle here includes exclusive access to pools, gyms, and golf through your FSC Membership. Enjoy effortless living and fantastic community perks from day one! This is the perfect blend of comfort, convenience, and community.
Location
State NC
County Johnston
Community Ashcroft
Zoning PUD
Direction From Raleigh, use US-70 Business East, L on Shotwell Rd, R on Covered Bridge Rd, R at stop sign, stay on Covered Bridge/N O'Neil St, L onto Atwood Dr, L onto Greenview St, L onto Bluejay St, L onto S Mistflower St.
Location Details Mainland
Rooms
Primary Bedroom Level Primary Living Area
Interior
Interior Features Walk-in Closet(s), Entrance Foyer, Kitchen Island, Ceiling Fan(s), Pantry
Heating Electric, Heat Pump
Cooling Central Air
Flooring Carpet, Laminate, Vinyl
Appliance Built-In Microwave, Self Cleaning Oven, Dishwasher
Exterior
Parking Features Garage Faces Front, Attached, Concrete, Garage Door Opener
Garage Spaces 1.0
Utilities Available Cable Available, Sewer Connected, Water Connected
Amenities Available Clubhouse, Community Pool, Fitness Center, Indoor Pool
Roof Type Shingle
Porch Covered, Porch
Building
Story 1
Entry Level One
Foundation Slab
New Construction Yes
Schools
Elementary Schools Cooper Academy
Middle Schools Riverwood Middle School
High Schools Clayton
Others
Tax ID 05h02211j
Acceptable Financing Cash, Conventional, FHA, USDA Loan, VA Loan
Listing Terms Cash, Conventional, FHA, USDA Loan, VA Loan
Read Less Info
Want to know what your home might be worth? Contact us for a FREE valuation!

Our team is ready to help you sell your home for the highest possible price ASAP

GET MORE INFORMATION

REALTOR®, Managing Broker, Lead Broker | Lic# 117999






