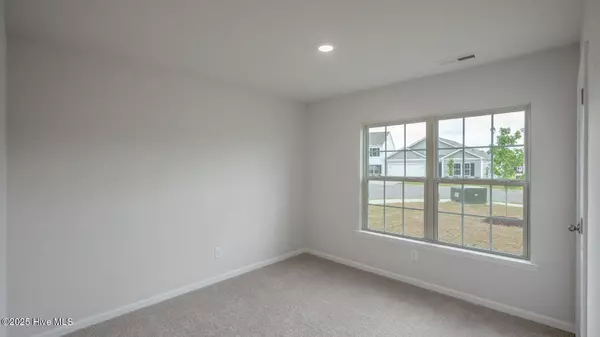$278,900
$284,900
2.1%For more information regarding the value of a property, please contact us for a free consultation.
4 Beds
2 Baths
1,764 SqFt
SOLD DATE : 08/27/2025
Key Details
Sold Price $278,900
Property Type Single Family Home
Sub Type Single Family Residence
Listing Status Sold
Purchase Type For Sale
Square Footage 1,764 sqft
Price per Sqft $158
Subdivision Magnolia Grove
MLS Listing ID 100510283
Sold Date 08/27/25
Style Wood Frame
Bedrooms 4
Full Baths 2
HOA Fees $425
HOA Y/N Yes
Year Built 2024
Lot Size 7,841 Sqft
Acres 0.18
Lot Dimensions See Plat
Property Sub-Type Single Family Residence
Source Hive MLS
Property Description
Come tour 124 Pioneer Drive! One of our new homes at Magnolia Grove, located in Goldsboro, NC.
Welcome to Magnolia Grove! The Cali floorplan is one level living at its finest. This ranch style home offers 4 bedrooms, 2 baths and an open floorplan. The kitchen is highlighted by a generous center island that opens to the dining area and family room. Great sized Primary Bath with large walk-in closet! Relax under your covered patio! Smart home package included!
8 Minutes from downtown and Seymore Airforce Base
Make the Cali your new home at Magnolia Grove today!
*Photos are for representational purposes only.
Location
State NC
County Wayne
Community Magnolia Grove
Zoning R -6
Direction US-70 BYP E to exit 356 for US-117 towards Goldsboro, turn left on US-117/US-117 ALT S, left on E 11th, Magnolia Grove on left.
Location Details Mainland
Rooms
Primary Bedroom Level Primary Living Area
Interior
Interior Features Walk-in Closet(s), Entrance Foyer, Kitchen Island, Pantry, Walk-in Shower
Heating Heat Pump, Electric, Forced Air
Flooring Carpet, Vinyl
Fireplaces Type None
Fireplace No
Appliance Electric Oven, Built-In Microwave, Dishwasher
Exterior
Parking Features Concrete, Garage Door Opener
Garage Spaces 2.0
Utilities Available Sewer Available, Water Available
Amenities Available Maint - Comm Areas, Street Lights
Roof Type Shingle
Porch Patio
Building
Lot Description Open Lot, Level
Story 1
Entry Level One
Foundation Slab
Sewer Municipal Sewer
Water Municipal Water
New Construction Yes
Schools
Elementary Schools Carver
Middle Schools Dillard
High Schools Goldsboro
Others
Tax ID Tbd
Acceptable Financing Cash, Conventional, FHA, VA Loan
Listing Terms Cash, Conventional, FHA, VA Loan
Read Less Info
Want to know what your home might be worth? Contact us for a FREE valuation!

Our team is ready to help you sell your home for the highest possible price ASAP

GET MORE INFORMATION
REALTOR®, Managing Broker, Lead Broker | Lic# 117999






