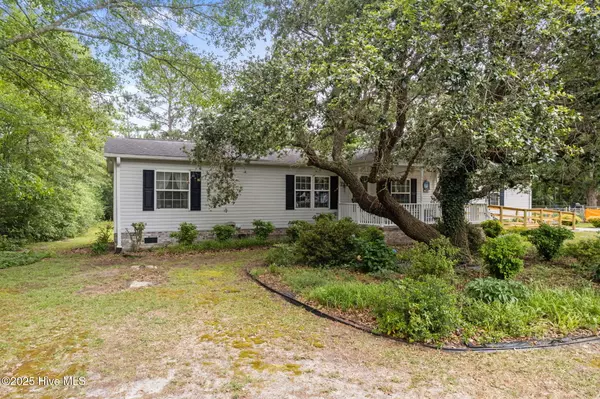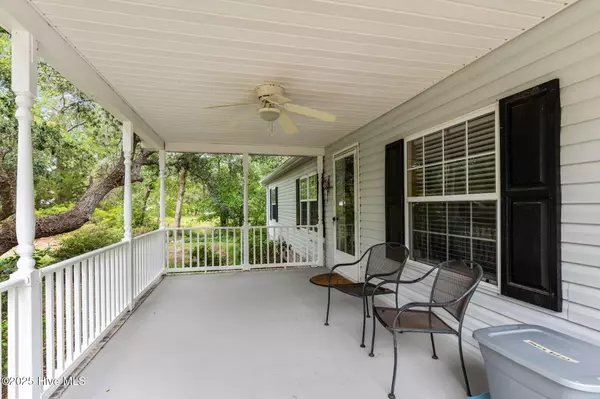$275,000
$270,000
1.9%For more information regarding the value of a property, please contact us for a free consultation.
3 Beds
3 Baths
1,899 SqFt
SOLD DATE : 08/01/2025
Key Details
Sold Price $275,000
Property Type Manufactured Home
Sub Type Manufactured Home
Listing Status Sold
Purchase Type For Sale
Square Footage 1,899 sqft
Price per Sqft $144
Subdivision Sanders Forest
MLS Listing ID 100510528
Sold Date 08/01/25
Style Steel Frame
Bedrooms 3
Full Baths 2
Half Baths 1
HOA Y/N No
Year Built 1998
Lot Size 0.520 Acres
Acres 0.52
Lot Dimensions Irregular
Property Sub-Type Manufactured Home
Property Description
MOTIVATED SELLER! Spacious and well-maintained manufactured home offering nearly 1,900 sq ft of living space on over half an acre of land. This 3-bedroom home features a desirable split floor plan, plus an office, a cozy sitting room, and a large living room—perfect for both work and relaxation. Enjoy outdoor living with a covered front porch and a screened back porch. The property includes a huge wired workshop in the backyard and plenty of room for your recreational toys. Tucked away on a quiet dead-end street close to town, with no HOA—this home offers the perfect combination of space, privacy, and freedom!
Location
State NC
County Brunswick
Community Sanders Forest
Zoning R60
Direction Hwy 17 N towards Wilmington, L on Royal Oak Road NW, L on Sanders Forest and home is down on L.
Location Details Mainland
Rooms
Other Rooms Workshop
Basement None
Primary Bedroom Level Primary Living Area
Interior
Interior Features Ceiling Fan(s), Walk-in Shower
Heating Electric, Forced Air
Cooling Central Air
Flooring Carpet, Laminate, Vinyl
Fireplaces Type Gas Log
Fireplace Yes
Appliance Electric Oven, Dishwasher
Exterior
Parking Features Attached, Concrete, Off Street, On Site, Tandem
Garage Spaces 1.0
Pool None
Utilities Available Water Connected
Amenities Available No Amenities
Waterfront Description None
Roof Type Shingle
Accessibility Accessible Approach with Ramp
Porch Covered, Porch, Screened
Building
Story 1
Entry Level One
Foundation Brick/Mortar, Permanent
Sewer Septic Tank
Water Municipal Water
New Construction No
Schools
Elementary Schools Union
Middle Schools Shallotte Middle
High Schools West Brunswick
Others
Tax ID 1820008110
Acceptable Financing Cash, Conventional
Listing Terms Cash, Conventional
Read Less Info
Want to know what your home might be worth? Contact us for a FREE valuation!

Our team is ready to help you sell your home for the highest possible price ASAP

GET MORE INFORMATION

REALTOR®, Managing Broker, Lead Broker | Lic# 117999






