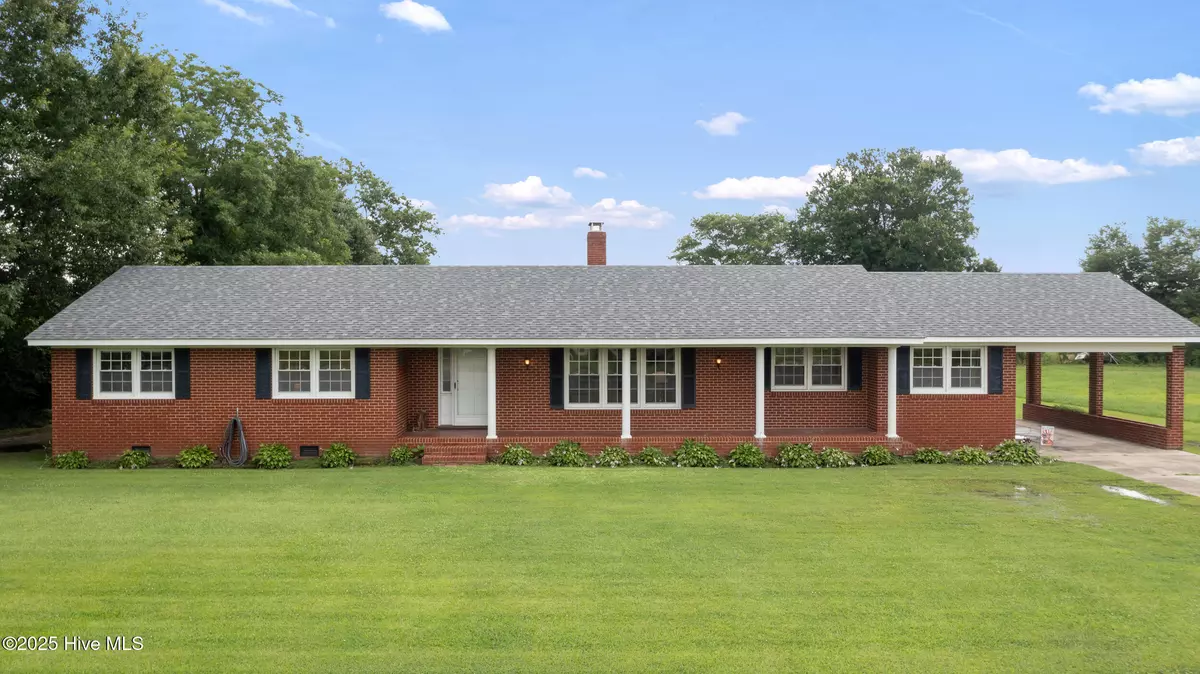$220,000
$234,900
6.3%For more information regarding the value of a property, please contact us for a free consultation.
3 Beds
3 Baths
1,911 SqFt
SOLD DATE : 07/16/2025
Key Details
Sold Price $220,000
Property Type Single Family Home
Sub Type Single Family Residence
Listing Status Sold
Purchase Type For Sale
Square Footage 1,911 sqft
Price per Sqft $115
MLS Listing ID 100514208
Sold Date 07/16/25
Style Wood Frame
Bedrooms 3
Full Baths 2
Half Baths 1
HOA Y/N No
Year Built 1967
Lot Size 0.750 Acres
Acres 0.75
Lot Dimensions 243x130x250x131
Property Sub-Type Single Family Residence
Source Hive MLS
Property Description
Enjoy peaceful country living in this classic brick ranch set on a generous ¾ acre lot. This well maintained 3 bedroom, 2.5 bath home offers both comfort and functionality, featuring a spacious living room and a cozy den with a wood burning fireplace...perfect for relaxing with family or guests. A formal dining room provides space for gatherings, and the hall bathroom includes a beautifully tiled walk in shower. Recent updates include a new roof in 2022 and a new HVAC system installed in 2019, offering peace of mind for years to come. Outdoor living shines with covered front and back porches, a built-in charcoal grill on the back porch, and a separate deck ideal for enjoying the fresh country air. The fenced backyard is perfect for pets or gardening. Parking and storage are no problem with an attached carport plus a detached 1 car garage with an additional carport. This home blends classic style with modern updates in a serene country setting...ready for you to make it your own.
Location
State NC
County Bertie
Zoning Residential
Direction From Elizabeth City, Take Hwy 17 S, Right on Jeff White Road, Right on Hwy 45, House on Right, Sign in Yard.
Location Details Mainland
Rooms
Other Rooms Workshop
Basement None
Primary Bedroom Level Primary Living Area
Interior
Interior Features Entrance Foyer, Bookcases, Ceiling Fan(s), Pantry, Walk-in Shower
Heating Fireplace(s), Electric, Heat Pump
Cooling Central Air
Flooring LVT/LVP, Carpet, Tile, Vinyl
Appliance Electric Cooktop, Built-In Electric Oven, Washer, Refrigerator, Dryer, Dishwasher
Exterior
Parking Features Concrete, Off Street
Garage Spaces 1.0
Carport Spaces 2
Utilities Available Sewer Connected, Water Connected
Amenities Available No Amenities
Roof Type Architectural Shingle
Porch Covered, Deck, Porch
Building
Lot Description Level
Story 1
Entry Level One
Sewer Municipal Sewer
Water Municipal Water
New Construction No
Schools
Elementary Schools Colerain Elementary School
Middle Schools Bertie Middle School
High Schools Bertie High
Others
Tax ID 6950807718
Acceptable Financing Cash, Conventional, FHA, VA Loan
Listing Terms Cash, Conventional, FHA, VA Loan
Read Less Info
Want to know what your home might be worth? Contact us for a FREE valuation!

Our team is ready to help you sell your home for the highest possible price ASAP

GET MORE INFORMATION
REALTOR®, Managing Broker, Lead Broker | Lic# 117999






