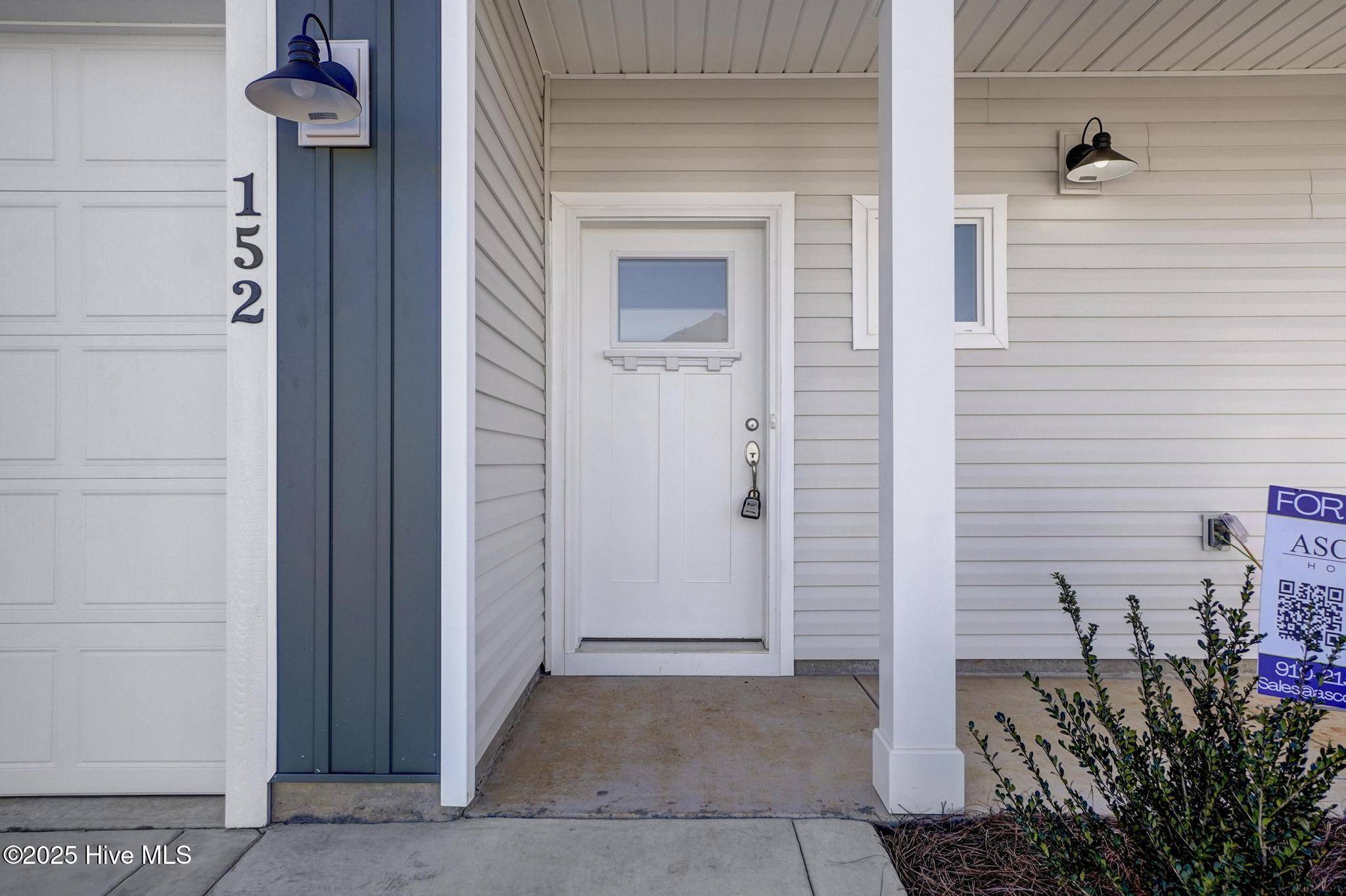$294,000
$299,000
1.7%For more information regarding the value of a property, please contact us for a free consultation.
4 Beds
3 Baths
1,906 SqFt
SOLD DATE : 05/19/2025
Key Details
Sold Price $294,000
Property Type Single Family Home
Sub Type Single Family Residence
Listing Status Sold
Purchase Type For Sale
Square Footage 1,906 sqft
Price per Sqft $154
Subdivision Saddle Run
MLS Listing ID 100474829
Sold Date 05/19/25
Style Wood Frame
Bedrooms 4
Full Baths 2
Half Baths 1
HOA Fees $600
HOA Y/N Yes
Year Built 2024
Lot Size 6,970 Sqft
Acres 0.16
Lot Dimensions 120.13x60
Property Sub-Type Single Family Residence
Source Hive MLS
Property Description
Welcome to the spacious Lyon floor plan, located in the sought-after Saddle Run Subdivision of Hoke County. This immaculate home features 4 bedrooms and 2.5 bathrooms, highlighted by a beautiful kitchen equipped with stainless steel appliances and granite countertops. Enjoy the seamless flow of the open concept living area, complemented by a covered back porch ideal for outdoor relaxation. Upstairs, discover the convenience of all bedrooms and a laundry room, with the Owner's suite offering two walk-in closets for ample storage. Both upstairs bathrooms feature granite countertops matching the kitchen's elegance. With a two-car garage and modern amenities throughout, this home offers comfort, style, and practicality.
Location
State NC
County Hoke
Community Saddle Run
Zoning R8
Direction Take Raeford Road into Hoke County, Left on Johnson Mill Road, Right on Townsend Road, Left on Penny Lane, Right on Bourbon Street
Location Details Mainland
Rooms
Basement None
Primary Bedroom Level Non Primary Living Area
Interior
Interior Features Walk-in Closet(s), Kitchen Island, Ceiling Fan(s), Walk-in Shower
Heating Electric, Heat Pump
Cooling Central Air
Flooring LVT/LVP, Carpet
Appliance Built-In Microwave, Range, Dishwasher
Exterior
Parking Features Garage Faces Front, Concrete
Garage Spaces 1.0
Utilities Available Sewer Available, Water Available
Amenities Available Maint - Roads
Roof Type Architectural Shingle
Porch Patio, Porch
Building
Story 2
Entry Level Two
Foundation Slab
Sewer Municipal Sewer
Water Municipal Water
New Construction Yes
Schools
Elementary Schools Scurlock
Middle Schools East Hoke Middle
High Schools Hoke County High
Others
Tax ID 494550201060
Acceptable Financing Cash, Conventional, FHA, VA Loan
Listing Terms Cash, Conventional, FHA, VA Loan
Read Less Info
Want to know what your home might be worth? Contact us for a FREE valuation!

Our team is ready to help you sell your home for the highest possible price ASAP

GET MORE INFORMATION
REALTOR®, Managing Broker, Lead Broker | Lic# 117999






