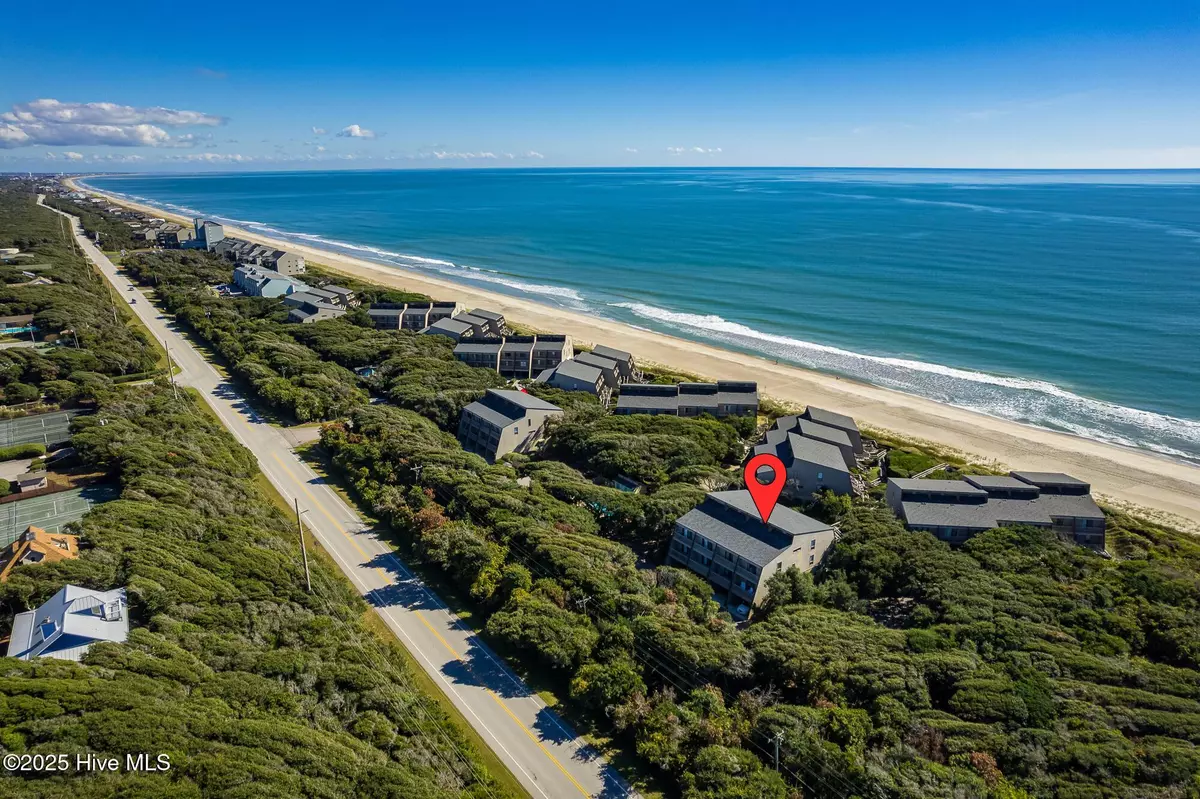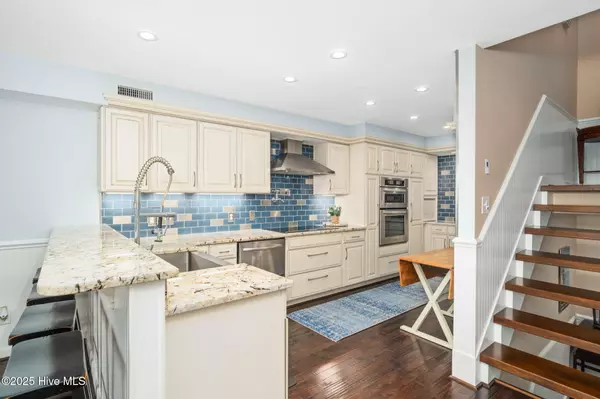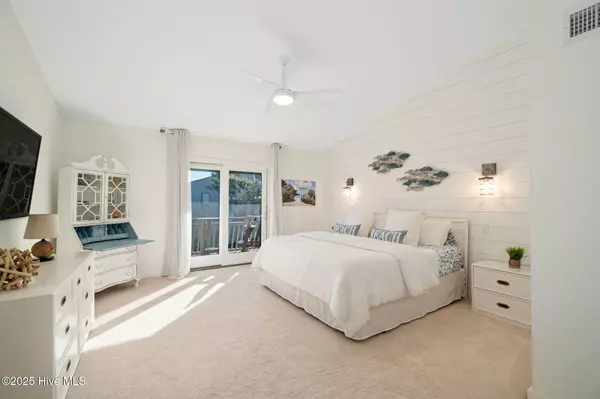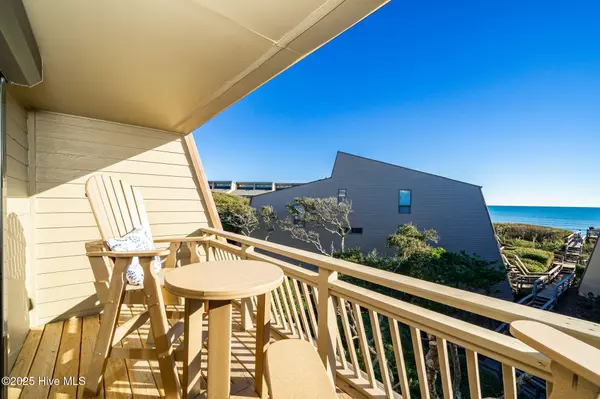$850,000
$875,000
2.9%For more information regarding the value of a property, please contact us for a free consultation.
4 Beds
4 Baths
2,044 SqFt
SOLD DATE : 02/10/2025
Key Details
Sold Price $850,000
Property Type Condo
Sub Type Condominium
Listing Status Sold
Purchase Type For Sale
Square Footage 2,044 sqft
Price per Sqft $415
Subdivision Beacon'S Reach
MLS Listing ID 100482466
Sold Date 02/10/25
Style Wood Frame
Bedrooms 4
Full Baths 4
HOA Fees $10,180
HOA Y/N Yes
Year Built 1983
Annual Tax Amount $2,579
Property Sub-Type Condominium
Source Hive MLS
Property Description
Oceanview condo with peaks of the ocean surrounded by the maritime forest! Featuring 4 bedrooms, 4 updated baths, an expanded & beautifully renovated kitchen with bar dining, open family room and ample decking for ocean breezes! You will love the views from the family room and primary bedroom balconies that overlook the gorgeous beach. Offered partially furnished (see exclusions list). This condo boasts great spaces to enjoy inside and out and offers private boardwalks to the beach. Ocean Grove, a part of the larger Beacon's Reach community, is tucked into the maritime forest and offers a tranquil spot to enjoy the island life. Beacon's Reach is a premiere community offering ocean and soundside pools, tennis courts, biking and walking trails, sound and ocean access, marina, day dock at the marina and a fitness center. This location is also easily accessible to the Country Club of the Crystal Coast for golf, swimming and social memberships; the Bogue Banks Library and the N.C. Aquarium. Being offered furnished with exclusions.
Location
State NC
County Carteret
Community Beacon'S Reach
Zoning MF2
Direction Hwy 58 to Ocean Grove
Location Details Island
Rooms
Primary Bedroom Level Non Primary Living Area
Interior
Interior Features Ceiling Fan(s), Furnished, Walk-in Shower, Walk-In Closet(s)
Heating Heat Pump, Electric
Flooring Carpet, Tile, Wood
Fireplaces Type None
Fireplace No
Appliance Washer, Wall Oven, Vent Hood, Refrigerator, Microwave - Built-In, Dryer, Dishwasher, Cooktop - Electric
Laundry Hookup - Dryer, Washer Hookup, Inside
Exterior
Exterior Feature Shutters - Board/Hurricane
Parking Features Assigned, Paved
Amenities Available Basketball Court, Beach Access, Community Pool, Flood Insurance, Maint - Comm Areas, Maint - Roads, Maintenance Structure, Management, Marina, Master Insure, Pest Control, Playground, Ramp, Roof, Sewer, Tennis Court(s), Trail(s)
Waterfront Description Waterfront Comm
View Ocean
Roof Type Shingle
Porch Deck, Porch
Building
Story 3
Entry Level Three Or More
Foundation Slab
Sewer Community Sewer
Water Municipal Water
Structure Type Shutters - Board/Hurricane
New Construction No
Schools
Elementary Schools Morehead City Primary
Middle Schools Morehead City
High Schools West Carteret
Others
Tax ID 634407596466002
Acceptable Financing Cash, Conventional
Listing Terms Cash, Conventional
Special Listing Condition None
Read Less Info
Want to know what your home might be worth? Contact us for a FREE valuation!

Our team is ready to help you sell your home for the highest possible price ASAP

GET MORE INFORMATION

REALTOR®, Managing Broker, Lead Broker | Lic# 117999






