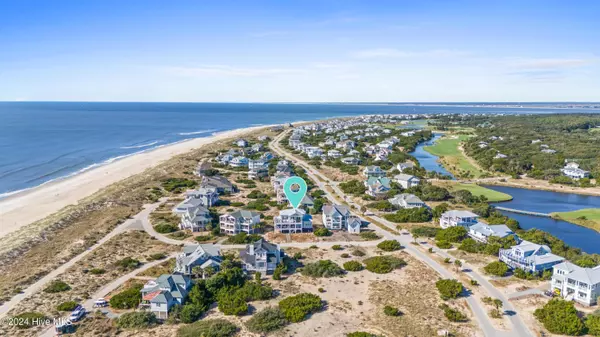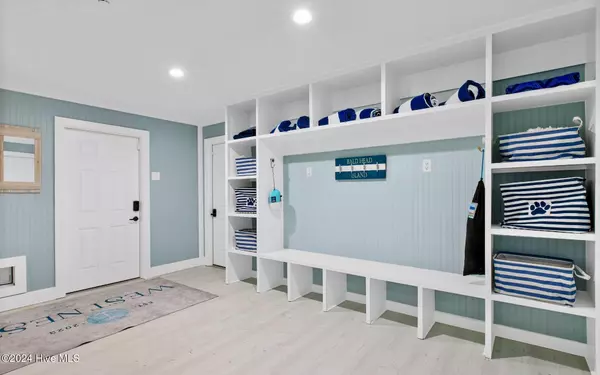$3,520,000
$3,650,000
3.6%For more information regarding the value of a property, please contact us for a free consultation.
5 Beds
5 Baths
3,000 SqFt
SOLD DATE : 01/10/2025
Key Details
Sold Price $3,520,000
Property Type Single Family Home
Sub Type Single Family Residence
Listing Status Sold
Purchase Type For Sale
Square Footage 3,000 sqft
Price per Sqft $1,173
Subdivision Bhi (Bald Head Island)
MLS Listing ID 100476992
Sold Date 01/10/25
Style Wood Frame
Bedrooms 5
Full Baths 4
Half Baths 1
HOA Fees $570
HOA Y/N Yes
Originating Board Hive MLS
Year Built 2023
Lot Size 10,193 Sqft
Acres 0.23
Lot Dimensions 85 x 120 x 85 x 120
Property Description
Welcome to the oceanside retreat known as ''West Nest''.
This custom-built, Scott Sullivan-designed beach house features unobstructed ocean views just steps to the beach.
With a proven rental history and strong bookings already in place for 2025, this is not just an escape but a truly turnkey rental property.
The reverse floorplan takes full advantage of the stunning ocean views and an elevator serves all three floors! Two separate living areas on separate floors provide ample space for the entire family to unwind. A delightful bunkroom is perfect for kids or overflow guests.
On the ground floor is ample storage for beach essentials, a heated and cooled entry room, and lockable owner's closets. Beside the outdoor shower, a dog washing station adds an extra touch of functionality to this thoughtfully designed home.
Sold fully furnished with two golf carts and a Bald Head Island Club membership to transfer.
Location
State NC
County Brunswick
Community Bhi (Bald Head Island)
Zoning residential
Direction From the ferry, right on W Bald Head Wynd, past the BHI Club. Sandspur Trail is on the right.
Location Details Island
Rooms
Basement None
Primary Bedroom Level Non Primary Living Area
Interior
Interior Features Foyer, Mud Room, Solid Surface, Kitchen Island, Elevator, 9Ft+ Ceilings, Vaulted Ceiling(s), Ceiling Fan(s), Furnished, Pantry, Reverse Floor Plan, Wet Bar, Walk-In Closet(s)
Heating Fireplace(s), Electric, Heat Pump, Zoned
Cooling Attic Fan, Central Air, Zoned
Fireplaces Type Gas Log
Fireplace Yes
Appliance Washer, Vent Hood, Refrigerator, Range, Microwave - Built-In, Ice Maker, Dryer, Dishwasher, Cooktop - Gas, Bar Refrigerator
Exterior
Exterior Feature Outdoor Shower
Parking Features Attached, Gravel, Concrete
Garage Spaces 4.0
View Ocean
Roof Type Metal
Porch Open, Covered, Deck, Porch
Building
Story 3
Entry Level Three Or More
Foundation Other
Sewer Municipal Sewer
Water Municipal Water
Structure Type Outdoor Shower
New Construction No
Schools
Elementary Schools Southport
Middle Schools South Brunswick
High Schools South Brunswick
Others
Tax ID 2643a059
Acceptable Financing Cash, Conventional
Listing Terms Cash, Conventional
Special Listing Condition None
Read Less Info
Want to know what your home might be worth? Contact us for a FREE valuation!

Our team is ready to help you sell your home for the highest possible price ASAP

GET MORE INFORMATION
REALTOR®, Managing Broker, Lead Broker | Lic# 117999






