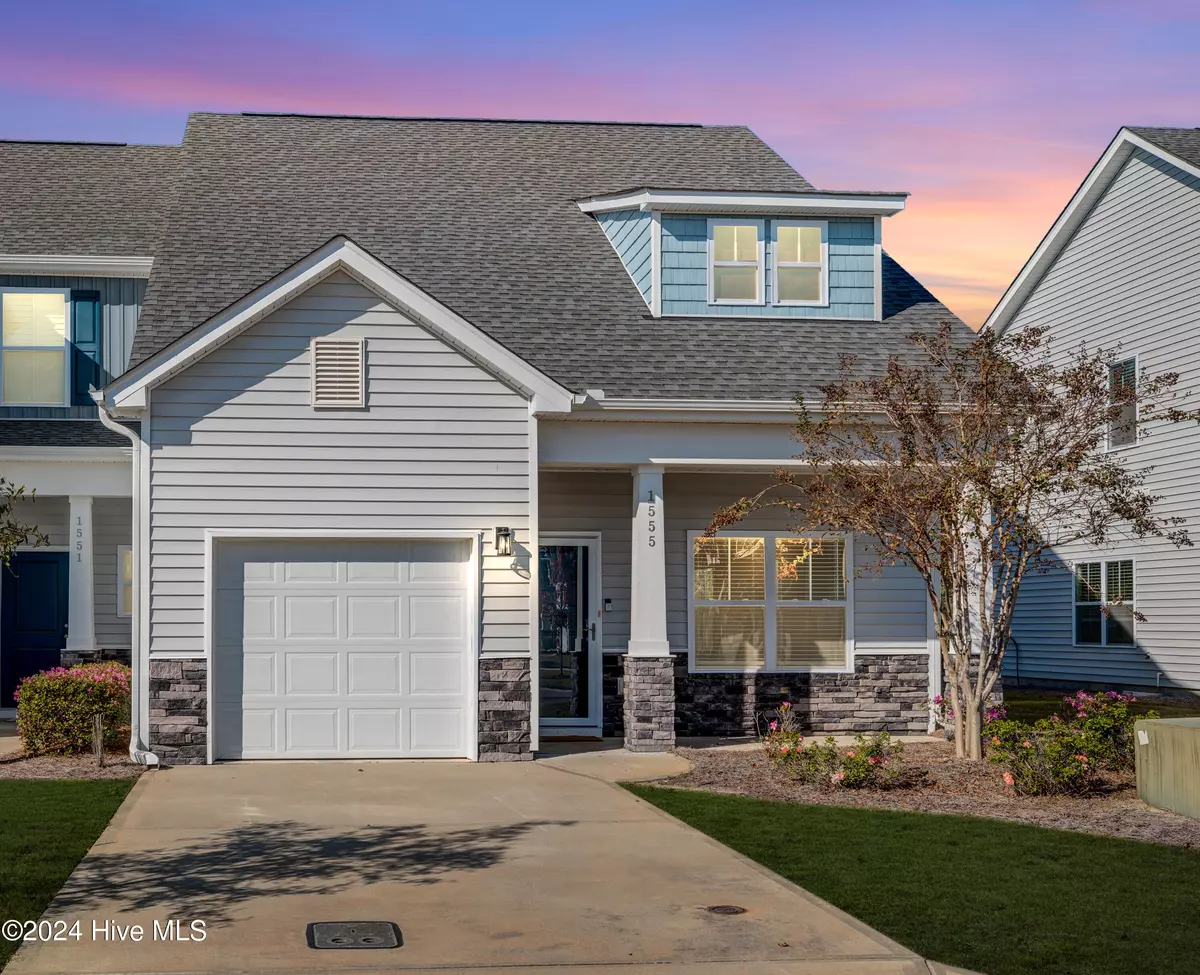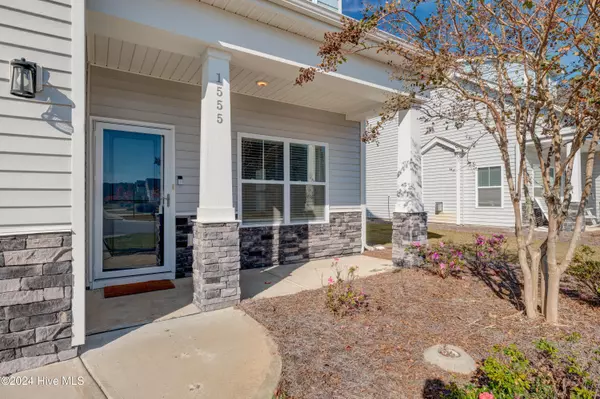$340,000
$352,000
3.4%For more information regarding the value of a property, please contact us for a free consultation.
4 Beds
3 Baths
1,870 SqFt
SOLD DATE : 01/10/2025
Key Details
Sold Price $340,000
Property Type Townhouse
Sub Type Townhouse
Listing Status Sold
Purchase Type For Sale
Square Footage 1,870 sqft
Price per Sqft $181
Subdivision The Landing At Lewis Creek Estates
MLS Listing ID 100476766
Sold Date 01/10/25
Style Wood Frame
Bedrooms 4
Full Baths 2
Half Baths 1
HOA Fees $2,414
HOA Y/N Yes
Originating Board Hive MLS
Year Built 2019
Annual Tax Amount $1,168
Lot Size 1,830 Sqft
Acres 0.04
Lot Dimensions 28x65x28x65
Property Description
Welcome to 1555 Grey Cliff Run in Wilmington! This 4-bedroom, 2.5-bath, end unit townhouse has 1,870 sq. ft. and features high ceilings that maximize the living space on the main level. An abundance of natural light really compliments the open and airy feel as soon as you walk in.
The main level boasts a spacious master suite with tray ceilings which add an extra touch of character. This kitchen is fully equipped with granite countertops, stainless steel appliances, pendant lighting, and an expansive breakfast bar for added countertop space.
Upstairs, you'll find three generously sized bedrooms with an additional laundry room which brings a rare option for upstairs or downstairs laundry. The backyard includes a concrete patio and backs to green space rather than other homes!
This townhouse is located just off I-40 and Gordon Road, providing easy access to multiple shopping areas and commuter routes. Whether you're heading downtown, to the beach, or exploring nearby parks, this home places you in a great location to access it all!
Location
State NC
County New Hanover
Community The Landing At Lewis Creek Estates
Zoning R-15
Direction Take US 117 N/College Road. Take exit 420A to Gordon Road. Take Gordon Road for 0.2 miles and turn left on Lewis Landing Ave. Turn right on Runaway Bay Lane. The property is at the end of the street.
Location Details Mainland
Rooms
Primary Bedroom Level Primary Living Area
Interior
Interior Features Master Downstairs, Eat-in Kitchen, Walk-In Closet(s)
Heating Heat Pump, Fireplace(s), Electric
Flooring LVT/LVP, Carpet
Fireplaces Type Gas Log
Fireplace Yes
Window Features Blinds
Appliance Refrigerator, Microwave - Built-In, Disposal, Dishwasher
Laundry Laundry Closet, Inside
Exterior
Parking Features Concrete
Garage Spaces 1.0
Roof Type Architectural Shingle
Porch Patio, Porch
Building
Story 2
Entry Level Two
Foundation Slab
Sewer Municipal Sewer
Water Municipal Water
New Construction No
Schools
Elementary Schools Blair
Middle Schools Trask
High Schools New Hanover
Others
Tax ID R04300-008-089-000
Acceptable Financing Cash, Conventional, FHA, VA Loan
Listing Terms Cash, Conventional, FHA, VA Loan
Special Listing Condition None
Read Less Info
Want to know what your home might be worth? Contact us for a FREE valuation!

Our team is ready to help you sell your home for the highest possible price ASAP

GET MORE INFORMATION
REALTOR®, Managing Broker, Lead Broker | Lic# 117999






