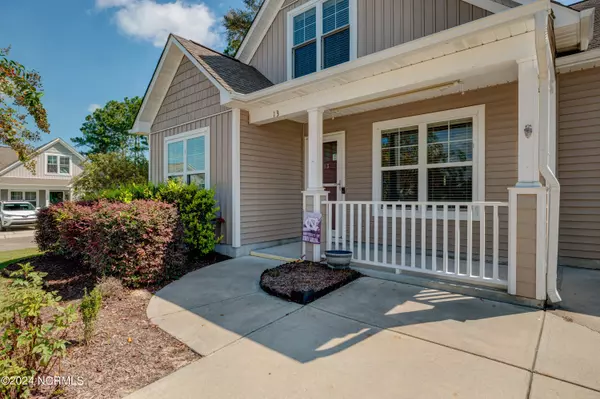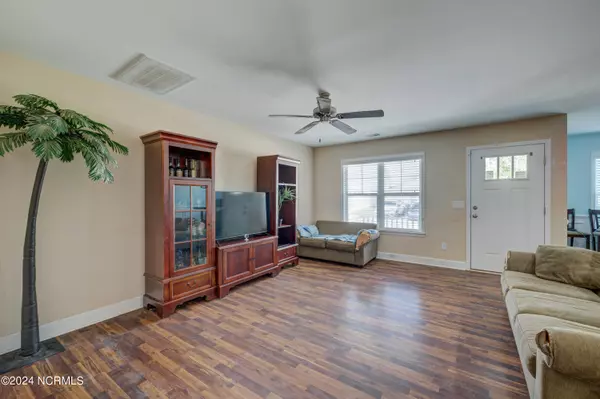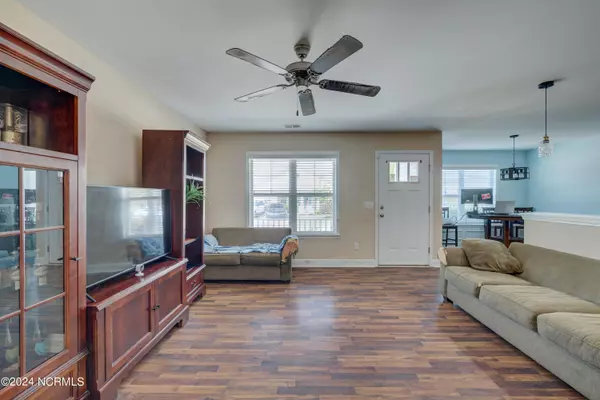$328,000
$330,000
0.6%For more information regarding the value of a property, please contact us for a free consultation.
3 Beds
3 Baths
1,728 SqFt
SOLD DATE : 01/07/2025
Key Details
Sold Price $328,000
Property Type Single Family Home
Sub Type Single Family Residence
Listing Status Sold
Purchase Type For Sale
Square Footage 1,728 sqft
Price per Sqft $189
Subdivision Avendale
MLS Listing ID 100467126
Sold Date 01/07/25
Style Wood Frame
Bedrooms 3
Full Baths 2
Half Baths 1
HOA Fees $1,078
HOA Y/N Yes
Originating Board Hive MLS
Year Built 2016
Annual Tax Amount $1,594
Lot Size 2,614 Sqft
Acres 0.06
Lot Dimensions Irregular
Property Description
3 bedroom home in the Topsail school district now available! Beautiful open kitchen that features cabinets that go to the ceiling, recessed lights, tile backsplash, & a bar top that overlooks the living room. Stainless kitchen appliances include a dishwasher, built-in microwave, & glass top oven. Wainscoting is in the dining room & the hallway has a half bathroom for guests. Downstairs primary bedroom suite with 2 walk-in closets, plantation shutters, it's own full bathroom. Upstairs are 2 more bedrooms & a full bathroom. Attached 1 car garage. Corner lot. Unwind on the back screened porch overlooking the fully fenced backyard. HOA maintains the front yard, side yards, & area behind the back fence. Seller is offering $5000 towards paint and closing costs.
Location
State NC
County Pender
Community Avendale
Zoning PD
Direction From Oleander Dr. & College Rd., Wilmington: Follow College Rd and I-40 to Exit 414, Holly Shelter Rd. Continue on Holly Shelter Rd - turns into Island Creek Rd. Turn left on NC-210. Turn right on Avendale Dr. Turn right on Glasgow Dr. Turn right on Legacy Drive. House will be the first on the left.
Location Details Mainland
Rooms
Primary Bedroom Level Primary Living Area
Interior
Interior Features Master Downstairs, Ceiling Fan(s), Walk-in Shower, Walk-In Closet(s)
Heating Electric, Heat Pump
Cooling Central Air
Flooring LVT/LVP, Carpet
Fireplaces Type None
Fireplace No
Window Features Blinds
Appliance Stove/Oven - Electric, Refrigerator, Disposal, Dishwasher
Laundry Hookup - Dryer, Washer Hookup
Exterior
Exterior Feature Irrigation System
Parking Features Off Street, Paved
Garage Spaces 1.0
Roof Type Shingle
Porch Porch, Screened
Building
Lot Description Corner Lot
Story 2
Entry Level Two
Foundation Slab
Sewer Community Sewer
Water Municipal Water
Structure Type Irrigation System
New Construction No
Schools
Elementary Schools South Topsail
Middle Schools Topsail
High Schools Topsail
Others
Tax ID 3273-25-2415-0000
Acceptable Financing Cash, Conventional, FHA, VA Loan
Listing Terms Cash, Conventional, FHA, VA Loan
Special Listing Condition None
Read Less Info
Want to know what your home might be worth? Contact us for a FREE valuation!

Our team is ready to help you sell your home for the highest possible price ASAP

GET MORE INFORMATION
REALTOR®, Managing Broker, Lead Broker | Lic# 117999






