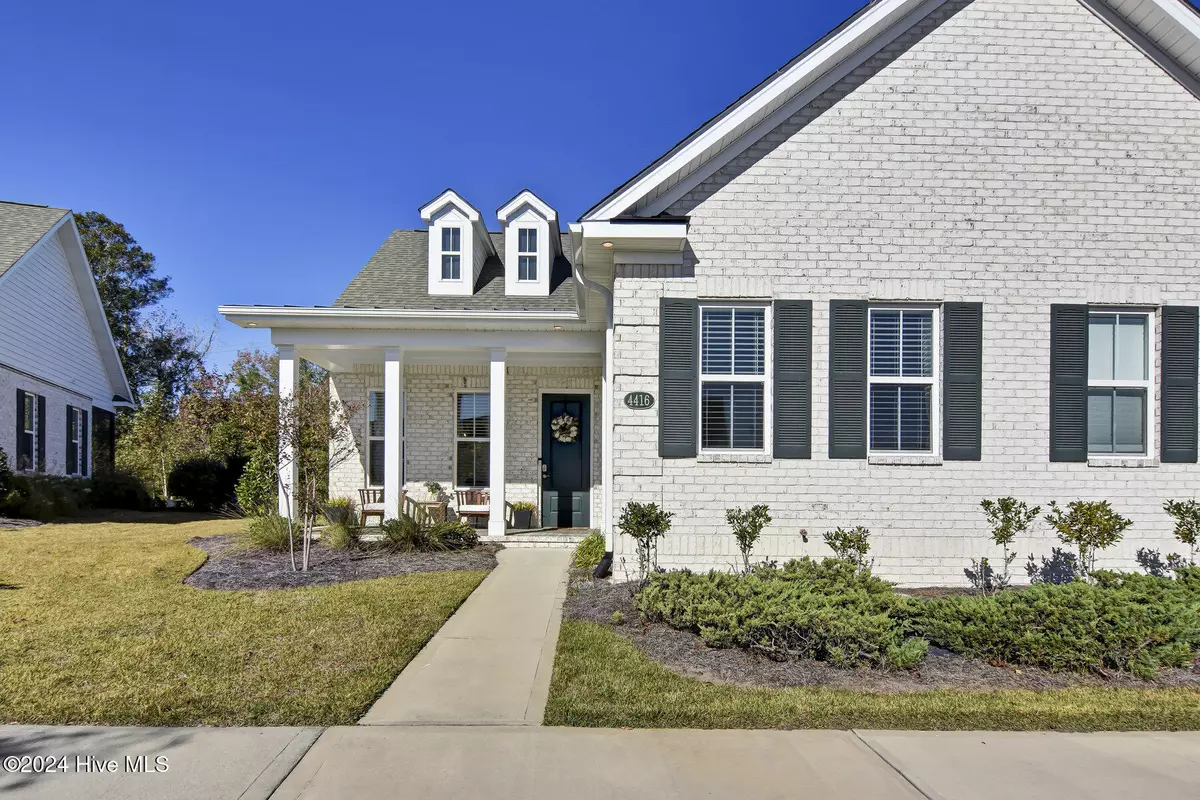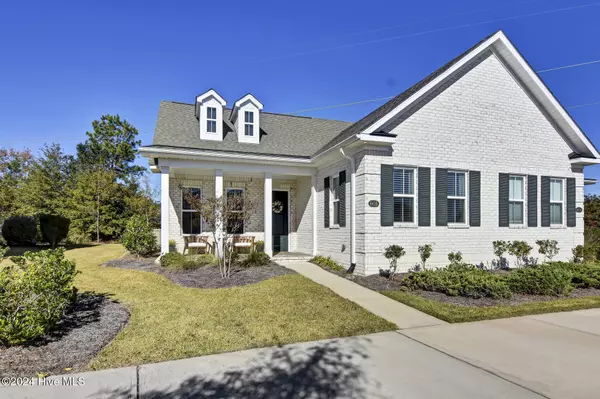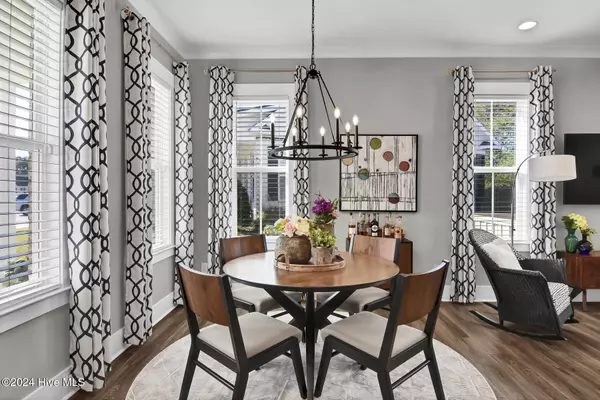$392,000
$389,000
0.8%For more information regarding the value of a property, please contact us for a free consultation.
2 Beds
2 Baths
1,367 SqFt
SOLD DATE : 01/06/2025
Key Details
Sold Price $392,000
Property Type Townhouse
Sub Type Townhouse
Listing Status Sold
Purchase Type For Sale
Square Footage 1,367 sqft
Price per Sqft $286
Subdivision Whiskey Branch
MLS Listing ID 100477227
Sold Date 01/06/25
Style Wood Frame
Bedrooms 2
Full Baths 2
HOA Fees $4,104
HOA Y/N Yes
Originating Board Hive MLS
Year Built 2021
Annual Tax Amount $1,382
Lot Size 7,187 Sqft
Acres 0.17
Lot Dimensions 36 x 170 x 99 x 104
Property Description
Welcome home to 4416 Bannock Circle, a beautiful end-unit townhouse in the lovely gated community of Whiskey Branch. This two-bedroom, two-bath home was completed in 2021 and has hardly been lived in as it served as a second home. With over 1300 square feet of living space & 10 foot ceilings, this home feels elegant, spacious and bright. The open-concept kitchen, living & dining room is simply stunning. High-end finishes include granite countertops and stainless steel appliances in the kitchen, a large pantry and ample storage, as well as custom closet organizers, tasteful trim work and beautiful window treatments throughout the home. The screened porch is private and serene with mature landscaping surrounding the property. With plenty of parking out front, the home also includes an exterior storage closet in the rear for your bikes or beach gear. Whiskey Branch amenities are second to none, with a lovely community pool and clubhouse, sidewalks throughout and gated access. This neighborhood truly feels like a peaceful escape in the heart of town. It's very convenient to shopping, restaurants, entertainment and of course our lovely beaches!
Location
State NC
County New Hanover
Community Whiskey Branch
Zoning R-15
Direction From intersection of College and Oleander, head south on College Rd. Turn left on Mohican Trail, Turn left on Bythal Hill Cir, Turn left onto Whiskey Branch Dr, Turn right onto Bannock Cir, Destination is on your right. 4416 Bannock Cir.
Location Details Mainland
Rooms
Primary Bedroom Level Primary Living Area
Interior
Interior Features Master Downstairs, 9Ft+ Ceilings
Heating Electric, Heat Pump
Cooling Central Air
Flooring LVT/LVP, Carpet, Tile
Fireplaces Type None
Fireplace No
Appliance Washer, Refrigerator, Microwave - Built-In, Dryer, Dishwasher, Cooktop - Electric
Laundry Laundry Closet
Exterior
Exterior Feature Irrigation System
Parking Features Parking Lot, On Site, Paved
Utilities Available Natural Gas Available
Roof Type Shingle
Porch Covered, Patio, Porch, Screened
Building
Story 1
Entry Level One
Foundation Slab
Sewer Municipal Sewer
Water Municipal Water
Structure Type Irrigation System
New Construction No
Schools
Elementary Schools Pine Valley
Middle Schools Myrtle Grove
High Schools Hoggard
Others
Tax ID R07100-004-423-000
Acceptable Financing Cash, Conventional, FHA, VA Loan
Listing Terms Cash, Conventional, FHA, VA Loan
Special Listing Condition None
Read Less Info
Want to know what your home might be worth? Contact us for a FREE valuation!

Our team is ready to help you sell your home for the highest possible price ASAP

GET MORE INFORMATION
REALTOR®, Managing Broker, Lead Broker | Lic# 117999






