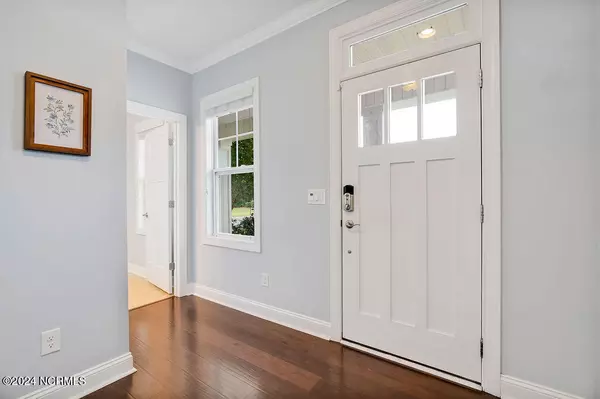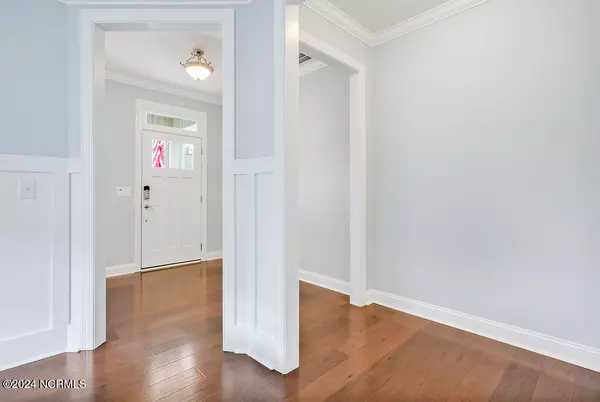$594,000
$594,000
For more information regarding the value of a property, please contact us for a free consultation.
4 Beds
4 Baths
3,012 SqFt
SOLD DATE : 01/06/2025
Key Details
Sold Price $594,000
Property Type Single Family Home
Sub Type Single Family Residence
Listing Status Sold
Purchase Type For Sale
Square Footage 3,012 sqft
Price per Sqft $197
Subdivision Tarin Woods
MLS Listing ID 100474472
Sold Date 01/06/25
Style Wood Frame
Bedrooms 4
Full Baths 3
Half Baths 1
HOA Fees $1,056
HOA Y/N Yes
Originating Board Hive MLS
Year Built 2015
Lot Size 8,973 Sqft
Acres 0.21
Lot Dimensions 66x140x66x133
Property Description
Welcome to this meticulously maintained 2-story home located in the highly sought-after Tarin Woods community. Boasting just over 3,000 sq ft, this residence offers 4 spacious bedrooms and 3.5 bathrooms, ensuring enough space for everyone. As you step inside, you'll be greeted by an open-concept floor plan that seamlessly connects the living spaces. The first floor features a master suite with vaulted ceilings, dual vanities, a large walk-in closet, a soaking tub, and a separate tile walk-in shower. The main level also includes a half bath for guests and a flex room with wainscotting, currently used as a formal dining room. The kitchen is a delight with a large center island, stainless steel appliances (including a new oven installed in 2024), and a reverse osmosis water filtration system. Adjacent to the kitchen is a bright and airy breakfast nook that opens up to a spacious living room complete with built-ins and a gas-log fireplace. From here, you can access the charming screened-in porch that overlooks the beautifully landscaped backyard. This outdoor oasis is fully fenced and features a flagstone patio, a wired pergola, and a water fountain. French drains have been installed in the back and side yards to ensure proper drainage. Upstairs, you'll find three additional bedrooms, two of which have ensuite bathrooms. New LVP flooring was installed in the loft and one bedroom in 2022, and all upstairs windows have been tinted for added comfort and efficiency. Other notable updates include a garage wired for a generator (generator not included), a new garage door and motor replaced in 2023, and an extra-large capacity washer and dryer installed in 2024. The Tarin Woods community offers fantastic amenities such as a salt-water pool, clubhouse, playground, and fitness center. This home is conveniently located near Carolina Beach, Monkey Junction, and within walking distance of the Hanover Pines Nature Park.
Location
State NC
County New Hanover
Community Tarin Woods
Zoning R-15
Direction Take College Road South to Carolina Beach Rd. Turn Left onto Manassas Dr. Turn Right onto Appomattox. Turn Left onto Lt Congleton Rd and then Right onto Tarin Rd. Turn Right onto Ovates Ln and Left onto Laver Dr. and the home is on your Left.
Location Details Mainland
Rooms
Primary Bedroom Level Primary Living Area
Interior
Interior Features Foyer, Kitchen Island, Master Downstairs, 9Ft+ Ceilings, Ceiling Fan(s), Pantry, Walk-in Shower, Walk-In Closet(s)
Heating Electric, Heat Pump
Cooling Central Air
Fireplaces Type Gas Log
Fireplace Yes
Window Features Blinds
Laundry Inside
Exterior
Parking Features On Site, Paved
Garage Spaces 2.0
Roof Type Architectural Shingle
Porch Covered, Patio, Porch, Screened
Building
Story 2
Entry Level Two
Foundation Slab
Sewer Municipal Sewer
Water Municipal Water
New Construction No
Schools
Elementary Schools Bellamy
Middle Schools Murray
High Schools Ashley
Others
Tax ID R07900-003-379-000
Acceptable Financing Cash, Conventional, FHA, VA Loan
Listing Terms Cash, Conventional, FHA, VA Loan
Special Listing Condition None
Read Less Info
Want to know what your home might be worth? Contact us for a FREE valuation!

Our team is ready to help you sell your home for the highest possible price ASAP

GET MORE INFORMATION
REALTOR®, Managing Broker, Lead Broker | Lic# 117999






