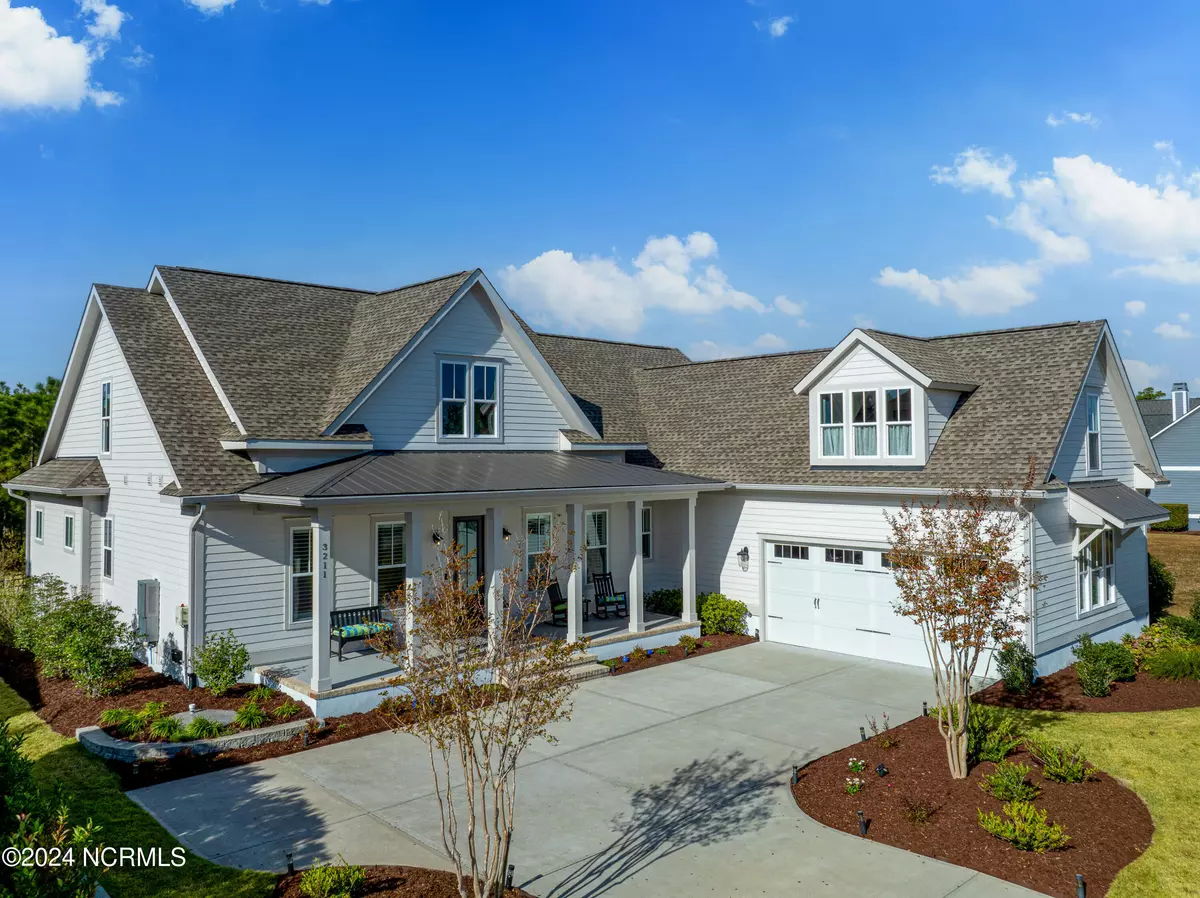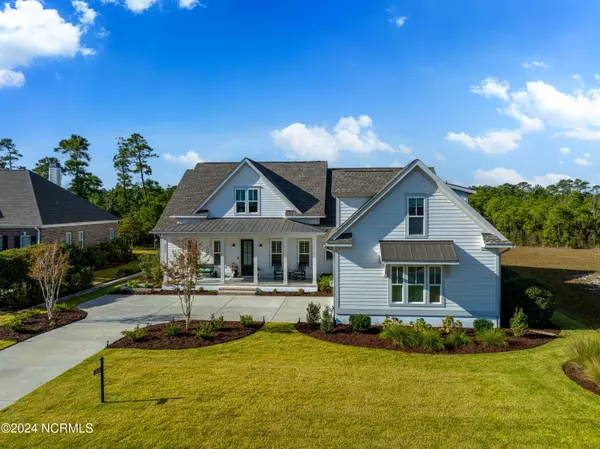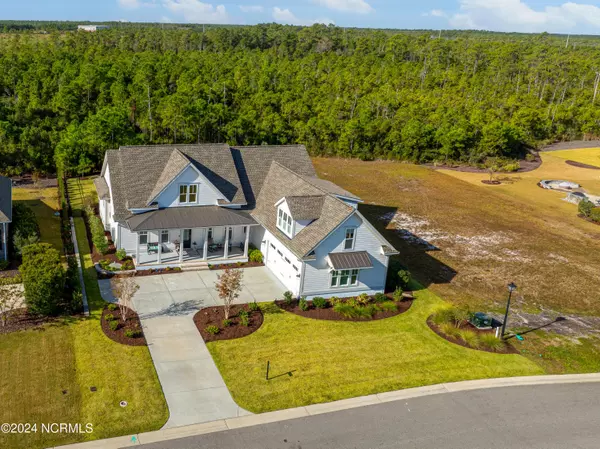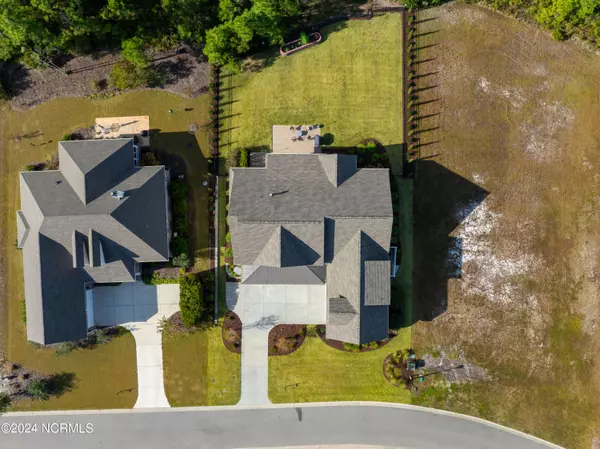$970,000
$975,000
0.5%For more information regarding the value of a property, please contact us for a free consultation.
4 Beds
4 Baths
2,906 SqFt
SOLD DATE : 01/03/2025
Key Details
Sold Price $970,000
Property Type Single Family Home
Sub Type Single Family Residence
Listing Status Sold
Purchase Type For Sale
Square Footage 2,906 sqft
Price per Sqft $333
Subdivision St James
MLS Listing ID 100472408
Sold Date 01/03/25
Style Wood Frame
Bedrooms 4
Full Baths 3
Half Baths 1
HOA Fees $1,120
HOA Y/N Yes
Originating Board Hive MLS
Year Built 2020
Lot Size 0.390 Acres
Acres 0.39
Lot Dimensions 90 x 195 x 91 x 185
Property Description
Welcome to your dream home! Nestled in the desirable St. James community, this beautiful custom-built residence is situated on a large, private, fenced lot, offering tranquility and ample space for all your needs. With only four years of age, this home feels brand new and is ready for you to make it your own.
As you step inside, you'll be greeted by an expansive design featuring 10-foot ceilings that create an airy, open atmosphere throughout the living spaces. The gourmet kitchen is truly a highlight, boasting high-end finishes and modern appliances, making it perfect for both everyday meals and entertaining guests. Every corner of this home showcases luxurious upgrades that elevate your living experience.
Outside, the expansive private yard is ideal for outdoor gatherings, gardening, or simply unwinding in your own sanctuary. Located in a vibrant neighborhood with easy access to local amenities, beaches, and recreational activities, this property truly embodies luxury living.
Don't miss your chance to own this exceptional home! Contact us today to schedule a viewing.
Location
State NC
County Brunswick
Community St James
Zoning Residential
Direction From the Seaside Gate take Oceanic Drive and turn left onto Oceanic Bay Drive. The home will be on your left.
Location Details Mainland
Rooms
Primary Bedroom Level Primary Living Area
Interior
Interior Features Foyer, Solid Surface, Bookcases, Kitchen Island, Master Downstairs, 9Ft+ Ceilings, Tray Ceiling(s), Ceiling Fan(s), Pantry, Walk-in Shower, Walk-In Closet(s)
Heating Heat Pump, Electric
Cooling Central Air
Flooring Carpet, Tile, Wood
Fireplaces Type Gas Log
Fireplace Yes
Window Features Blinds
Exterior
Parking Features Concrete, Garage Door Opener
Garage Spaces 2.0
Roof Type Architectural Shingle,Metal
Porch Covered, Patio, Screened
Building
Story 2
Entry Level Two
Foundation Slab
Sewer Municipal Sewer
New Construction No
Schools
Elementary Schools Virginia Williamson
Middle Schools South Brunswick
High Schools South Brunswick
Others
Tax ID 203na024
Acceptable Financing Cash, Conventional
Listing Terms Cash, Conventional
Special Listing Condition None
Read Less Info
Want to know what your home might be worth? Contact us for a FREE valuation!

Our team is ready to help you sell your home for the highest possible price ASAP

GET MORE INFORMATION
REALTOR®, Managing Broker, Lead Broker | Lic# 117999






