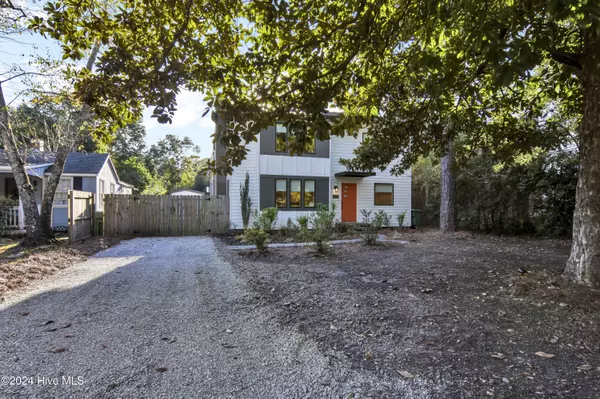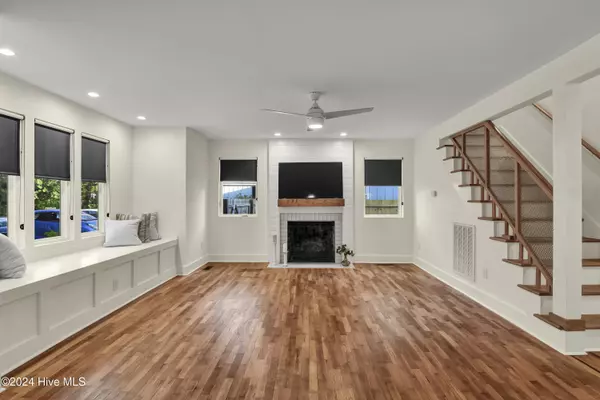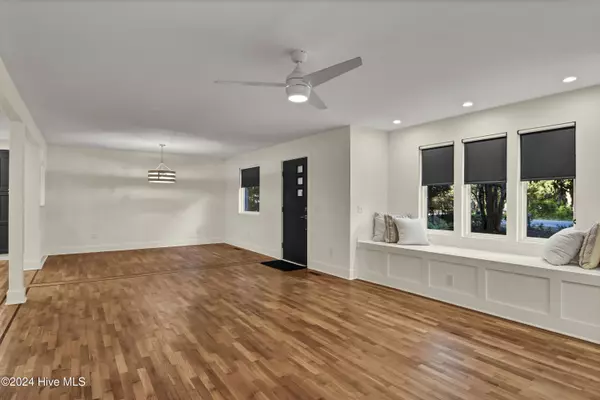$505,000
$525,000
3.8%For more information regarding the value of a property, please contact us for a free consultation.
4 Beds
3 Baths
2,170 SqFt
SOLD DATE : 01/03/2025
Key Details
Sold Price $505,000
Property Type Single Family Home
Sub Type Single Family Residence
Listing Status Sold
Purchase Type For Sale
Square Footage 2,170 sqft
Price per Sqft $232
Subdivision Highwood Park
MLS Listing ID 100476003
Sold Date 01/03/25
Style Wood Frame
Bedrooms 4
Full Baths 2
Half Baths 1
HOA Y/N No
Originating Board Hive MLS
Year Built 1949
Annual Tax Amount $2,200
Lot Size 7,754 Sqft
Acres 0.18
Lot Dimensions 58x137x55x137
Property Description
Welcome to 3606 Wrightsville Ave! This modern home was taken down to the studs and fully remodeled in 2019. It sits back from the street and is shaded out front by a mature magnolia tree and boasts plenty of parking. Centrally located, in the highly desirable Audubon neighborhood and Hoggard School District, with no HOA, walking distance to Empie Park, numerous restaurants, Independence Mall, grocery stores and more. UNCW is just 1.2 miles away, take a 5-minute Uber downtown or drive 10 minutes to Wrightsville Beach. Step inside to find an open concept living area on the first floor, with original hardwood floors and fireplace, large frameless upgraded windows that offer modern flair with lots of natural light. The kitchen features soft-close cabinets, under counter lighting, glass subway tile, quartz countertops, and stainless-steel appliances with natural gas range. The lower level also includes one bedroom, half bath, and sunroom that opens out to a fully fenced backyard with pizza oven/fireplace and large shed. Upstairs, you'll find an oversized primary suite complete with dual vanity bathroom, large walk-in closet and bonus closet. Two more bedrooms and another full bath complete the upstairs. 2019 renovations include: energy code of extreme efficiency, sealed attic, R-value insulation and solar tubes upstairs for natural light. Enjoy peace of mind with all major systems—plumbing, electrical, HVAC, roof, tankless water heater, fiber cement siding, upgraded windows and more—only a few years old! Flexible zoning with multi-family potential.
Location
State NC
County New Hanover
Community Highwood Park
Zoning MD-17
Direction S. on College right on Wrightsville Ave. House on left.
Location Details Mainland
Rooms
Other Rooms Shed(s)
Basement Crawl Space, None
Primary Bedroom Level Non Primary Living Area
Interior
Interior Features Ceiling Fan(s), Skylights, Walk-in Shower, Walk-In Closet(s)
Heating Electric, Heat Pump
Cooling Central Air
Flooring Tile, Wood
Window Features Blinds
Appliance Washer, Vent Hood, Stove/Oven - Gas, Refrigerator, Dryer, Dishwasher
Laundry Laundry Closet
Exterior
Exterior Feature None
Parking Features Gravel, Off Street
Utilities Available Natural Gas Connected
Roof Type Shingle
Porch Patio
Building
Story 2
Entry Level Two
Sewer Municipal Sewer
Water Municipal Water
Structure Type None
New Construction No
Schools
Elementary Schools Winter Park
Middle Schools Williston
High Schools Hoggard
Others
Tax ID R05513-002-036-000
Acceptable Financing Cash, Conventional, FHA, VA Loan
Listing Terms Cash, Conventional, FHA, VA Loan
Special Listing Condition None
Read Less Info
Want to know what your home might be worth? Contact us for a FREE valuation!

Our team is ready to help you sell your home for the highest possible price ASAP

GET MORE INFORMATION
REALTOR®, Managing Broker, Lead Broker | Lic# 117999






