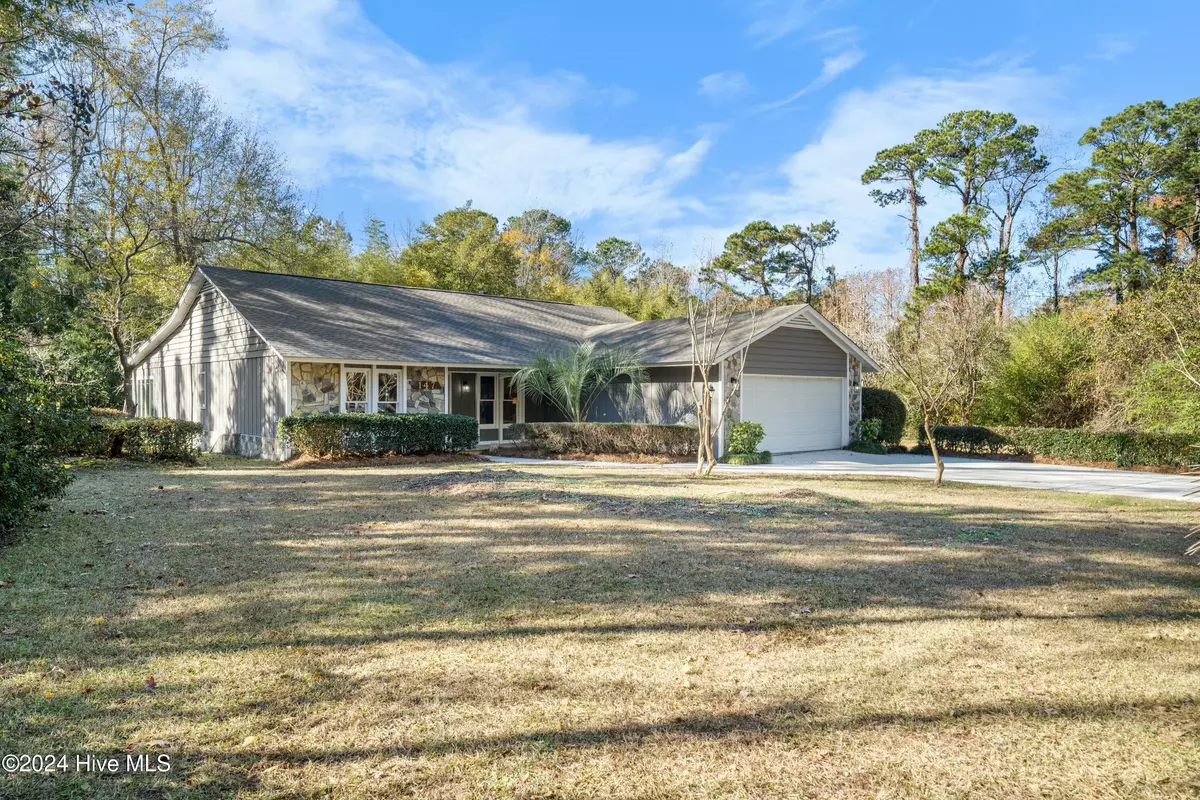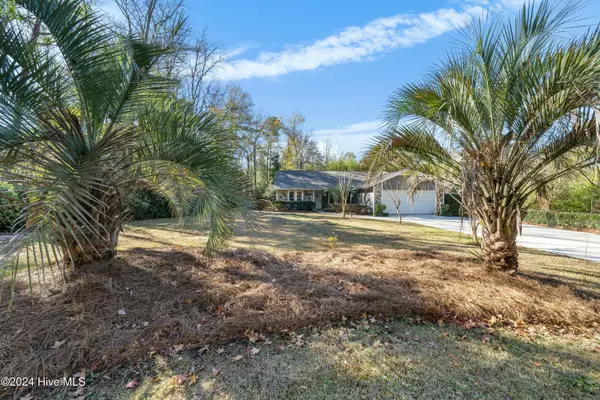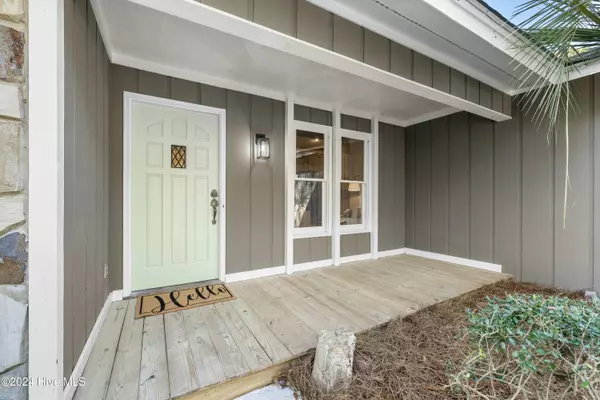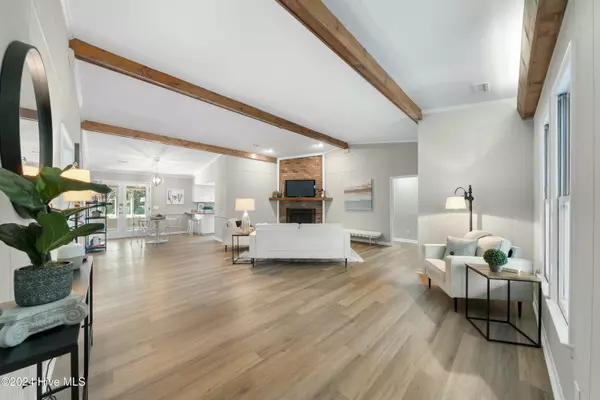$750,000
$739,000
1.5%For more information regarding the value of a property, please contact us for a free consultation.
3 Beds
2 Baths
1,717 SqFt
SOLD DATE : 01/03/2025
Key Details
Sold Price $750,000
Property Type Single Family Home
Sub Type Single Family Residence
Listing Status Sold
Purchase Type For Sale
Square Footage 1,717 sqft
Price per Sqft $436
Subdivision Bradley Pines
MLS Listing ID 100480129
Sold Date 01/03/25
Style Wood Frame
Bedrooms 3
Full Baths 2
HOA Y/N No
Originating Board Hive MLS
Year Built 1984
Annual Tax Amount $3,843
Lot Size 1.070 Acres
Acres 1.08
Lot Dimensions 161x212x289x269
Property Description
Location, location, location! This 3-bedroom, 2-bath home is a hidden gem, perfectly nestled on a spacious 1.08-acre lot in the sought-after Bradley Pines neighborhood. Tucked away on a quiet cul-de-sac, this property offers the best of privacy and convenience. The home's vaulted ceilings in the living room create an open, airy feel, and the split floor plan ensures functionality and comfort.Recent updates include a new roof, fresh exterior and interior paint, and LVP flooring throughout, making the home move-in ready with modern finishes. The private lot adds to its charm, complemented by a quaint workshop perfect for hobbies, storage, or creative projects.For even more potential, the sunroom can be enhanced with additional heating and cooling, instantly adding 644 square feet of usable living space. With its prime location and thoughtful features, this property offers endless possibilities for comfortable living in a serene setting.
Location
State NC
County New Hanover
Community Bradley Pines
Zoning R-15
Direction Eastwood Rd to Rogersville Rd., right on Bradley Pines Dr. Home located at the end of the cut de sac.
Location Details Mainland
Rooms
Other Rooms Workshop
Basement None
Primary Bedroom Level Primary Living Area
Interior
Interior Features Workshop, Master Downstairs, 9Ft+ Ceilings, Vaulted Ceiling(s), Ceiling Fan(s), Walk-In Closet(s)
Heating Electric, Forced Air
Cooling Central Air
Flooring LVT/LVP
Appliance Stove/Oven - Electric, Refrigerator, Microwave - Built-In
Laundry Inside
Exterior
Parking Features Concrete
Garage Spaces 2.0
Roof Type Architectural Shingle
Porch Deck, Enclosed, Porch
Building
Story 1
Entry Level One
Foundation Slab
Sewer Municipal Sewer
Water Municipal Water
New Construction No
Schools
Elementary Schools College Park
Middle Schools Noble
High Schools Hoggard
Others
Tax ID R05611-002-007-011
Acceptable Financing Cash, Conventional
Listing Terms Cash, Conventional
Special Listing Condition None
Read Less Info
Want to know what your home might be worth? Contact us for a FREE valuation!

Our team is ready to help you sell your home for the highest possible price ASAP

GET MORE INFORMATION
REALTOR®, Managing Broker, Lead Broker | Lic# 117999






