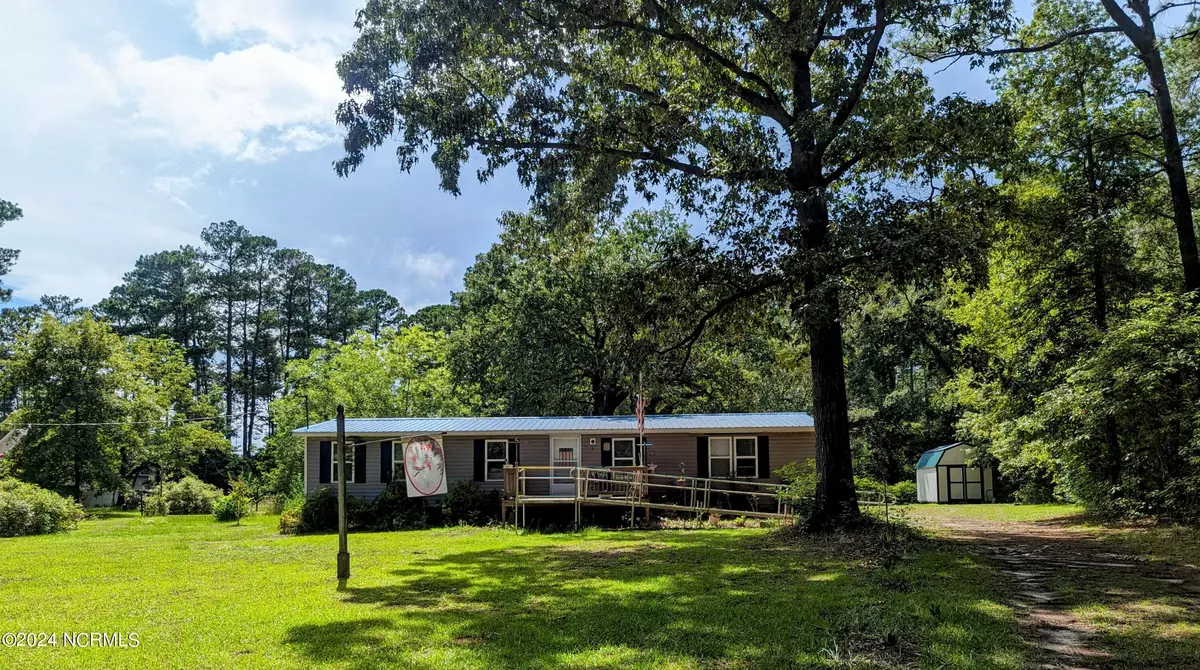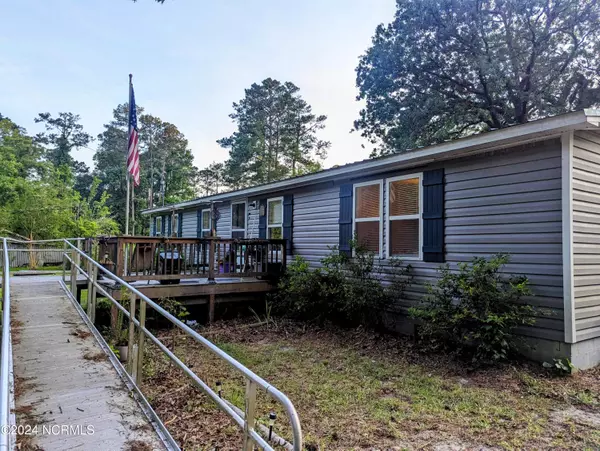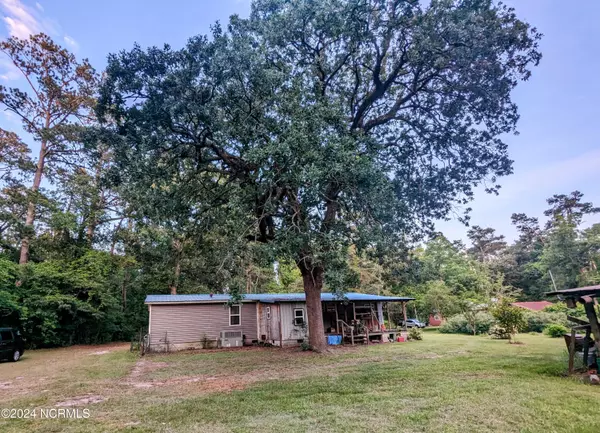$120,000
$129,000
7.0%For more information regarding the value of a property, please contact us for a free consultation.
3 Beds
2 Baths
1,344 SqFt
SOLD DATE : 11/14/2024
Key Details
Sold Price $120,000
Property Type Manufactured Home
Sub Type Manufactured Home
Listing Status Sold
Purchase Type For Sale
Square Footage 1,344 sqft
Price per Sqft $89
Subdivision Not In Subdivision
MLS Listing ID 100450606
Sold Date 11/14/24
Bedrooms 3
Full Baths 2
HOA Y/N No
Originating Board Hive MLS
Year Built 1983
Annual Tax Amount $524
Lot Size 1.050 Acres
Acres 1.05
Lot Dimensions 119 x 415 x 119 x 378
Property Description
Use your imagination and picture what a wonderful homestead this site could be! The manufactured home is on a permanent foundation and has a front deck with ramp and rear covered porch plus an unheated laundry room addition. Cosmetic work is needed but the structure has been updated with a 2020 HVAC, with gas pack, 2017 Metal roof and vinyl windows, new water heater and an oversized tiled walk in shower in the master bath .
The one acre lot is ready for a mini farm with a chicken coop and pen, barn with a loft and stalls( was used for goats), workshop with cement floor, loft, power, well water and a deer cleaning station at the rear plus a lean to on the side. VIN not available for financing-CASH sale only,
Location
State NC
County Craven
Community Not In Subdivision
Zoning residential
Direction From 17 N BUS into Vanceboro, left on Streets Ferry Rd. Property will be on the right just past Swift Creek Plantation
Location Details Mainland
Rooms
Other Rooms Barn(s), Workshop
Basement None
Primary Bedroom Level Primary Living Area
Interior
Interior Features Mud Room, Workshop, Master Downstairs, Vaulted Ceiling(s), Ceiling Fan(s), Pantry, Walk-in Shower
Heating Gas Pack, Heat Pump, Electric, Natural Gas
Cooling Central Air
Flooring Carpet, Laminate, Vinyl, Wood, See Remarks
Fireplaces Type None
Fireplace No
Appliance Dishwasher
Laundry Inside
Exterior
Parking Features Unpaved, Off Street
Roof Type Metal
Porch Covered, Deck, Porch
Building
Lot Description Level
Story 1
Entry Level One
Foundation Block, Permanent, Raised
Sewer Septic On Site
Water Municipal Water, Well
New Construction No
Schools
Elementary Schools Vanceboro Farm Life
Middle Schools West Craven
High Schools West Craven
Others
Tax ID 1-047 -018
Acceptable Financing Cash
Listing Terms Cash
Special Listing Condition None
Read Less Info
Want to know what your home might be worth? Contact us for a FREE valuation!

Our team is ready to help you sell your home for the highest possible price ASAP

GET MORE INFORMATION
REALTOR®, Managing Broker, Lead Broker | Lic# 117999






