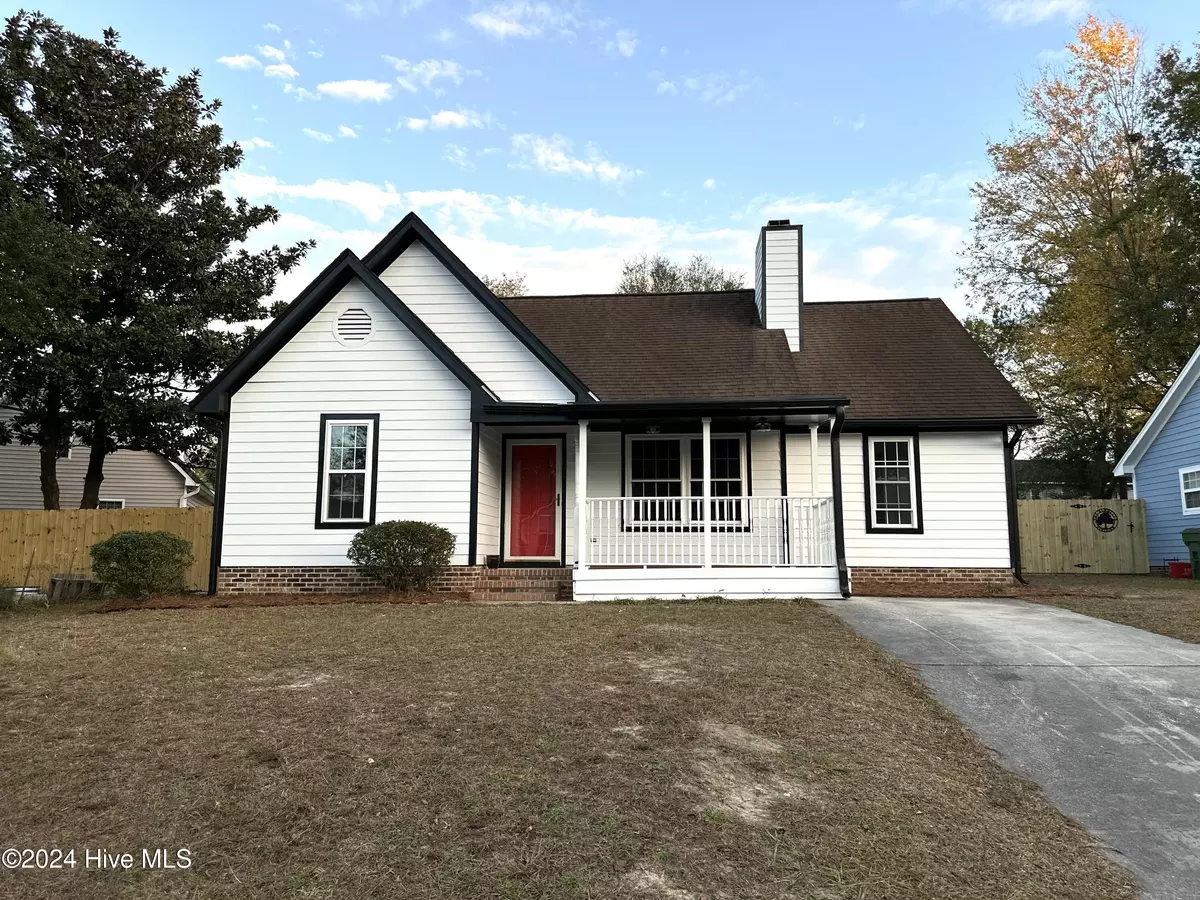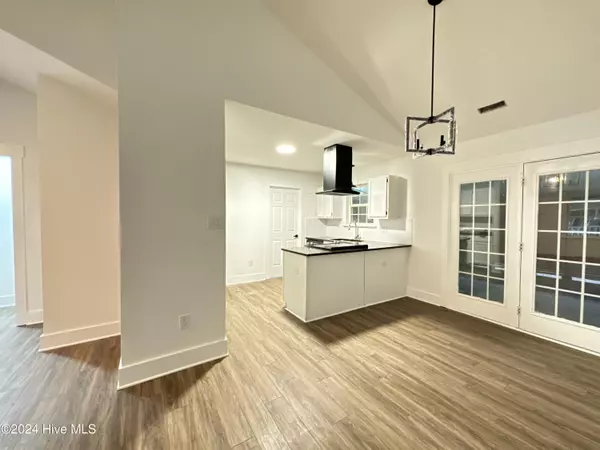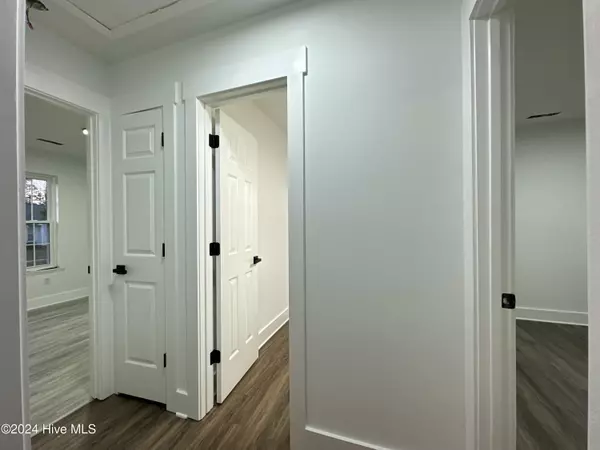$316,000
$325,000
2.8%For more information regarding the value of a property, please contact us for a free consultation.
3 Beds
2 Baths
1,254 SqFt
SOLD DATE : 12/31/2024
Key Details
Sold Price $316,000
Property Type Single Family Home
Sub Type Single Family Residence
Listing Status Sold
Purchase Type For Sale
Square Footage 1,254 sqft
Price per Sqft $251
Subdivision Brassfield
MLS Listing ID 100478170
Sold Date 12/31/24
Style Wood Frame
Bedrooms 3
Full Baths 2
HOA Y/N No
Originating Board Hive MLS
Year Built 1994
Lot Size 7,100 Sqft
Acres 0.16
Lot Dimensions 58'x127'x58'x120'
Property Description
Updated 3-Bedroom, 2-Bath Home with fenced yard, covered front porch, enclosed rear porch, attached storage room, detached storage shed, and No HOA!
This charming home has been freshly updated and is ready to welcome its new owners! Featuring brand-new flooring and fresh paint throughout it offers a modern and inviting living space. The range hood is brand new and the HVAC was replaced this year (2024).
The primary suite offers a peaceful retreat, while the two additional bedrooms provide flexibility for family, guests, or a home office. There is a nice rear enclosed porch that is not heated or cooled; therefore it is not included in the posted square footage; the same applies to the attached 6'x6' storage room. There is more storage space for tools, equipment, or seasonal items in the matching storage shed located in the fenced in back yard.
Best of all, there's no Home Owner's Association, giving you the freedom to enjoy your property without any HOA-imposed fees/dues and/or restrictions.
Conveniently located near schools, parks, and shopping, this move-in-ready home won't last long. Schedule your showing today and make it yours!
Location
State NC
County New Hanover
Community Brassfield
Zoning R7
Direction From US-74 E turn right onto N Kerr Ave. Turn right onto Fairlawn Dr. Turn left onto Barclay Hills Dr. Turn right onto Tiffany Dr. Turn right onto Sharease Cir. Destination will be on the right
Location Details Mainland
Rooms
Primary Bedroom Level Primary Living Area
Interior
Interior Features Vaulted Ceiling(s), Walk-in Shower, Walk-In Closet(s)
Heating Heat Pump, Electric, Forced Air
Exterior
Parking Features Off Street
Roof Type Architectural Shingle,Membrane
Porch Covered, Deck, Enclosed, Porch
Building
Story 1
Entry Level One
Foundation Slab
Sewer Municipal Sewer
Water Municipal Water
New Construction No
Schools
Elementary Schools College Park
Middle Schools Noble
High Schools Laney
Others
Tax ID R04909-013-003-000
Acceptable Financing Cash, Conventional
Listing Terms Cash, Conventional
Special Listing Condition None
Read Less Info
Want to know what your home might be worth? Contact us for a FREE valuation!

Our team is ready to help you sell your home for the highest possible price ASAP

GET MORE INFORMATION
REALTOR®, Managing Broker, Lead Broker | Lic# 117999






