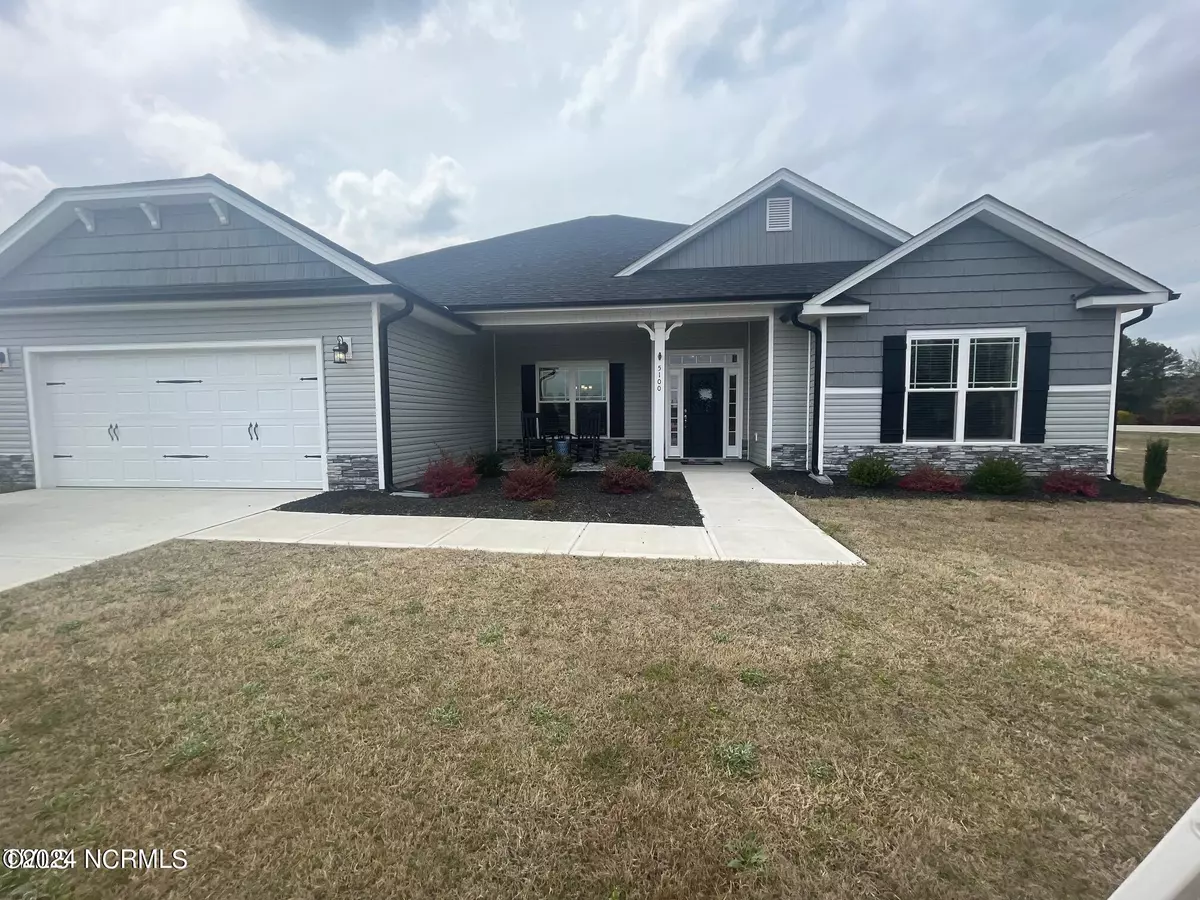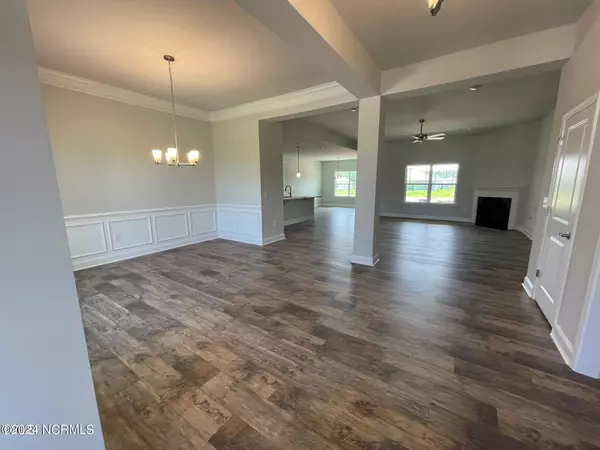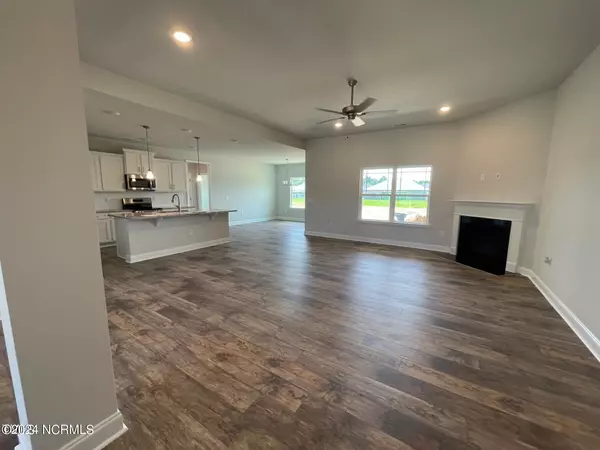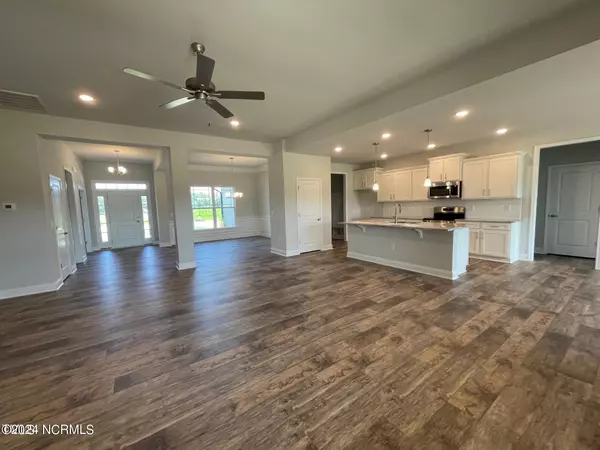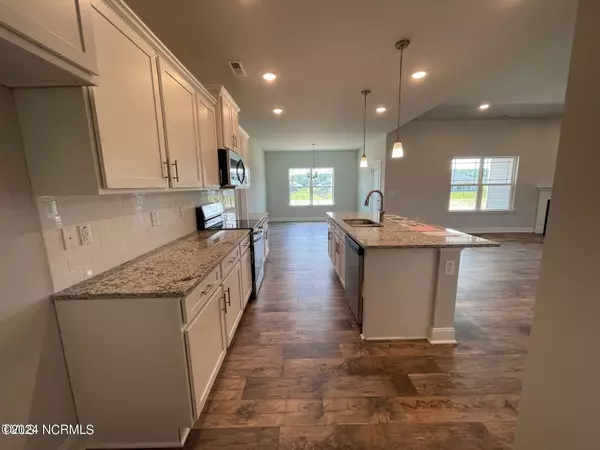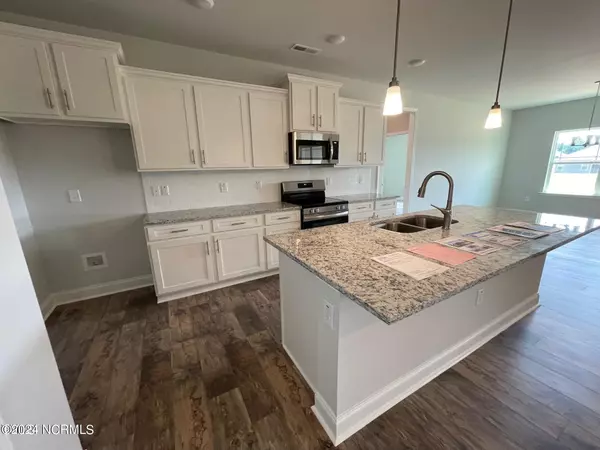$397,950
$397,950
For more information regarding the value of a property, please contact us for a free consultation.
4 Beds
3 Baths
2,620 SqFt
SOLD DATE : 12/31/2024
Key Details
Sold Price $397,950
Property Type Single Family Home
Sub Type Single Family Residence
Listing Status Sold
Purchase Type For Sale
Square Footage 2,620 sqft
Price per Sqft $151
MLS Listing ID 100471989
Sold Date 12/31/24
Bedrooms 4
Full Baths 3
HOA Fees $250
HOA Y/N Yes
Originating Board Hive MLS
Year Built 2024
Lot Size 0.460 Acres
Acres 0.46
Lot Dimensions SEE PLAT
Property Description
Welcome to the spectacular 2620 Plan - where elegance meets modern convenience! This beautifully designed home features 4 spacious bedrooms and 3 full baths, perfectly accommodating your family and guests.
The heart of this home is a chef's dream kitchen, complete with stunning granite countertops and two roomy pantries, making meal prep a breeze. Imagine hosting in the gorgeous dining room, adorned with coffered ceilings and exquisite crown molding - a setting sure to impress.
Practicality meets style with a garage service door and a convenient walkway, ensuring easy access to your home. Whether you're relaxing in the cozy living spaces or entertaining friends, the 2620 Plan offers a seamless blend of comfort and sophistication.
Discover the perfect place to create lasting memories - make the 2620 Plan your new home today!
Location
State NC
County Nash
Community Other
Zoning R15
Direction From Hwy 64 East take exit 459 onto NC-58 toward Nashville. Turn right onto W Washington St, Left onto N. Alston St. Right onto Breedlove Rd. GPS use Pecan Drive, Nashville, NC.
Location Details Mainland
Rooms
Primary Bedroom Level Primary Living Area
Interior
Interior Features Kitchen Island, Master Downstairs, 9Ft+ Ceilings, Tray Ceiling(s), Ceiling Fan(s), Pantry
Heating Fireplace(s), Electric, Forced Air
Cooling Central Air
Exterior
Parking Features Attached, Garage Door Opener
Garage Spaces 2.0
Roof Type Architectural Shingle
Porch Covered, Patio
Building
Story 1
Entry Level One
Foundation Slab
Sewer Septic On Site
Water Municipal Water
New Construction Yes
Schools
Elementary Schools Nashville
Middle Schools Red Oak
High Schools Northern Nash
Others
Tax ID 351629
Acceptable Financing Cash, Conventional, FHA, USDA Loan, VA Loan
Listing Terms Cash, Conventional, FHA, USDA Loan, VA Loan
Special Listing Condition None
Read Less Info
Want to know what your home might be worth? Contact us for a FREE valuation!

Our team is ready to help you sell your home for the highest possible price ASAP

GET MORE INFORMATION
REALTOR®, Managing Broker, Lead Broker | Lic# 117999

