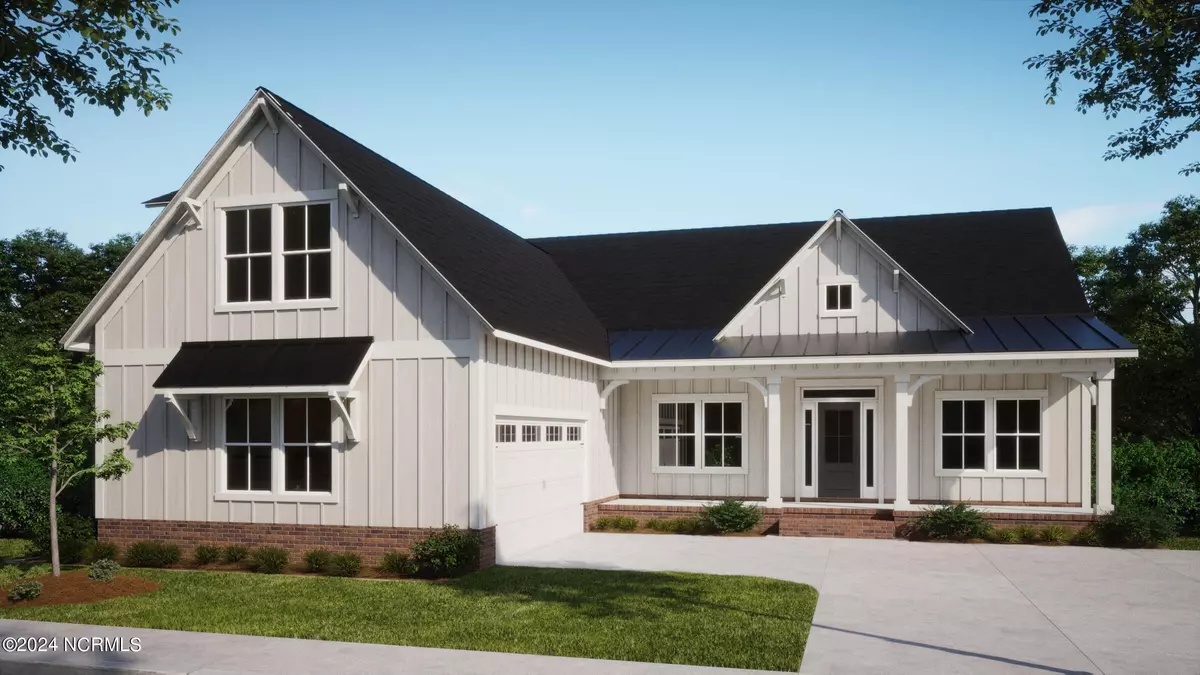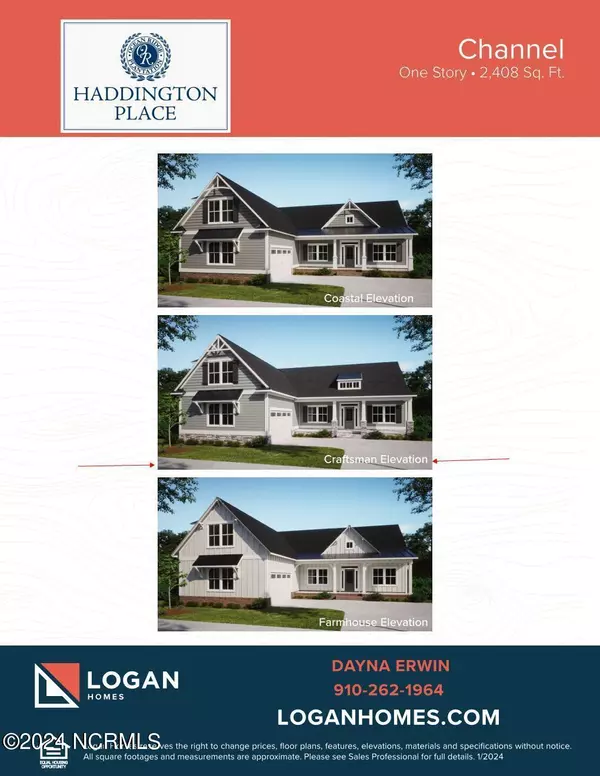$645,900
$645,900
For more information regarding the value of a property, please contact us for a free consultation.
3 Beds
3 Baths
2,408 SqFt
SOLD DATE : 12/20/2024
Key Details
Sold Price $645,900
Property Type Single Family Home
Sub Type Single Family Residence
Listing Status Sold
Purchase Type For Sale
Square Footage 2,408 sqft
Price per Sqft $268
Subdivision Ocean Ridge Plantation
MLS Listing ID 100468489
Sold Date 12/20/24
Style Wood Frame
Bedrooms 3
Full Baths 3
HOA Fees $2,465
HOA Y/N Yes
Originating Board Hive MLS
Year Built 2024
Lot Size 0.410 Acres
Acres 0.41
Lot Dimensions 88 x 185 x 107 x 182
Property Description
Perfect for any family, this Channel is a charming three-bedroom home features a spacious open floor plan with a dedicated dining area. Enjoy the peacefulness of Haddintgon Place neighborhood while relaxing on your screened porch. The living room, optionally equipped with a fireplace and built-ins, adds to the charm. The first-floor master suite includes dual sinks and a sizable walk-in closet. Additionally, the home offers a study, an upstairs bonus room, and a well-appointed kitchen!
Location
State NC
County Brunswick
Community Ocean Ridge Plantation
Zoning Sb-Mr-3
Direction Here are the directions from Highway 17 to 1007 Mayfair Way, Sunset Beach, NC: 1. **Start on US-17 South** Head south on US-17 S toward Sunset Beach. 2. **Take the NC-904 exit* toward Sunset Beach 3. **Turn right onto Old Georgetown Rd 4. ** First Left into Haddington Place
Location Details Mainland
Rooms
Basement None
Primary Bedroom Level Primary Living Area
Interior
Interior Features Bookcases, Kitchen Island, 9Ft+ Ceilings, Vaulted Ceiling(s), Ceiling Fan(s), Pantry, Walk-in Shower, Walk-In Closet(s)
Heating Heat Pump, Electric, Zoned
Cooling Zoned
Flooring LVT/LVP, Carpet, Tile
Appliance Wall Oven, Vent Hood, Microwave - Built-In, Disposal, Dishwasher, Cooktop - Electric
Laundry Hookup - Dryer, Washer Hookup
Exterior
Exterior Feature Irrigation System
Parking Features Concrete, Garage Door Opener
Garage Spaces 2.0
Utilities Available Municipal Sewer Available, Municipal Water Available
Waterfront Description None
Roof Type Architectural Shingle
Porch Patio, Screened
Building
Story 2
Entry Level Two
Foundation Raised, Slab
Structure Type Irrigation System
New Construction Yes
Schools
Elementary Schools Jessie Mae Monroe Elementary
Middle Schools Shallotte Middle
High Schools West Brunswick
Others
Tax ID 242bd004
Acceptable Financing Cash, Conventional, FHA, VA Loan
Listing Terms Cash, Conventional, FHA, VA Loan
Special Listing Condition None
Read Less Info
Want to know what your home might be worth? Contact us for a FREE valuation!

Our team is ready to help you sell your home for the highest possible price ASAP

GET MORE INFORMATION
REALTOR®, Managing Broker, Lead Broker | Lic# 117999



