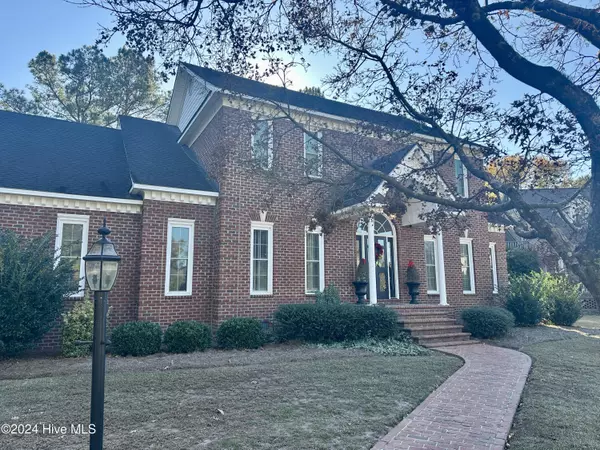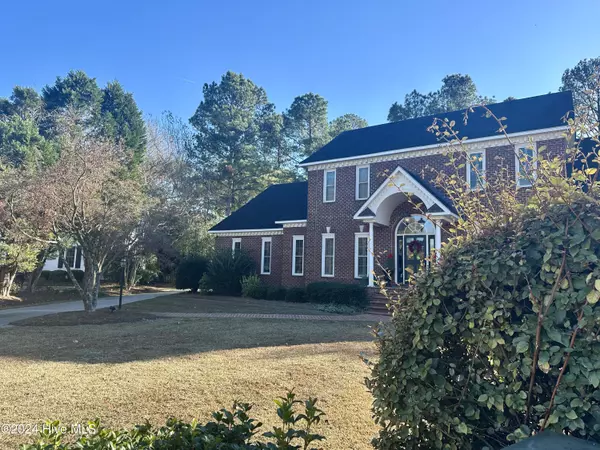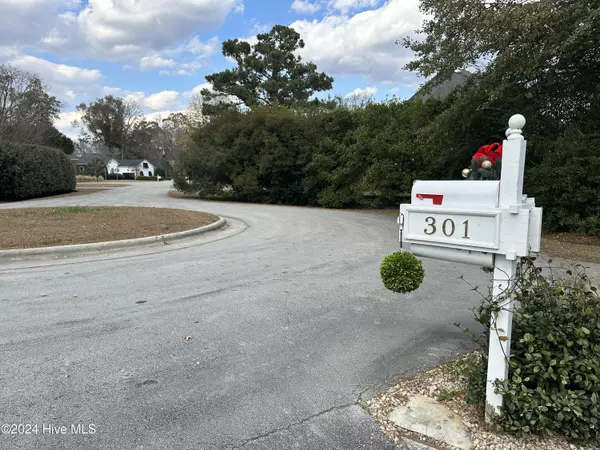$755,000
$731,000
3.3%For more information regarding the value of a property, please contact us for a free consultation.
4 Beds
4 Baths
3,271 SqFt
SOLD DATE : 12/20/2024
Key Details
Sold Price $755,000
Property Type Single Family Home
Sub Type Single Family Residence
Listing Status Sold
Purchase Type For Sale
Square Footage 3,271 sqft
Price per Sqft $230
Subdivision Creeks End
MLS Listing ID 100479710
Sold Date 12/20/24
Style Wood Frame
Bedrooms 4
Full Baths 3
Half Baths 1
HOA Fees $700
HOA Y/N Yes
Originating Board Hive MLS
Year Built 1992
Annual Tax Amount $3,393
Lot Size 0.480 Acres
Acres 0.48
Lot Dimensions 206 x 180 x 19 x 25 193
Property Description
Welcome to Trent Woods' highly desired community of CREEK ENDS ! A rare gem, come and see this beautiful custom brick estate HOME today! Downstairs, you will find the Primary Bedroom with attached bath and walk-in closet, connecting to the office. The formal dining room opens up into a fantastic kitchen with a WOLF Gas Stove, a double-oven, plenty of cabinet storage, surrounded by beautiful granite counter tops, opening up into the living room with its wood-burning fireplace. Upstairs, Bedroom 2 and Bedroom 3, will share the recently upgraded beautiful Jack & Jill Bathroom with walk-in shower and down the hallway you will find Bedroom 4, the oversized Bonus Room and another full Bathroom. Plantation Shutters throughout and beautiful wood flooring on the 1st floor (except walk-in closet).
A unique and beautiful backyard awaits you with stamped concrete all along of the back of the home, additional brick pavers and walls on a custom-built fireplace circle, 20-feet radius and a covered & professionally wired Patio/Gazebo structure with an oversized TV complete your entertainment fun.
The 3-car garage and Stellar Barns Co. Shed offer plenty of room for all your storage and crafty projects.
EXTRAS:
* New windows throughout.
* New water heater in 2020.
* LiftAvator installed in 2022.
Professional Photos to be added within the next 7 days.
Location
State NC
County Craven
Community Creeks End
Zoning RES
Direction Coming from Trent Rd / McCarthy Blvd, follow Chelsea Rd, turn R on Country Club Dr CREEKS END, first L on Wexford Pl cul-de-sac, HOME is straight ahead
Location Details Mainland
Rooms
Other Rooms Shed(s), Gazebo
Basement Crawl Space, None
Primary Bedroom Level Primary Living Area
Interior
Interior Features Foyer, Mud Room, Bookcases, Master Downstairs, 9Ft+ Ceilings, Tray Ceiling(s), Ceiling Fan(s), Pantry, Eat-in Kitchen
Heating Heat Pump, Electric, Forced Air, Zoned
Cooling Zoned
Flooring LVT/LVP, Carpet, Laminate, Tile, Wood
Window Features Blinds
Appliance Washer, Stove/Oven - Gas, Refrigerator, Ice Maker, Dryer, Double Oven, Disposal, Dishwasher
Laundry Hookup - Dryer, Washer Hookup, Inside
Exterior
Parking Features Garage Door Opener, On Site
Garage Spaces 9.0
Utilities Available Natural Gas Connected
Waterfront Description None
Roof Type Shingle
Porch Covered, Patio, Porch
Building
Lot Description Cul-de-Sac Lot
Story 2
Entry Level Two
Sewer Community Sewer
New Construction No
Schools
Elementary Schools A. H. Bangert
Middle Schools H. J. Macdonald
High Schools New Bern
Others
Tax ID 8-207-6 -019
Acceptable Financing Cash, Conventional, FHA, VA Loan
Listing Terms Cash, Conventional, FHA, VA Loan
Special Listing Condition None
Read Less Info
Want to know what your home might be worth? Contact us for a FREE valuation!

Our team is ready to help you sell your home for the highest possible price ASAP

GET MORE INFORMATION
REALTOR®, Managing Broker, Lead Broker | Lic# 117999






