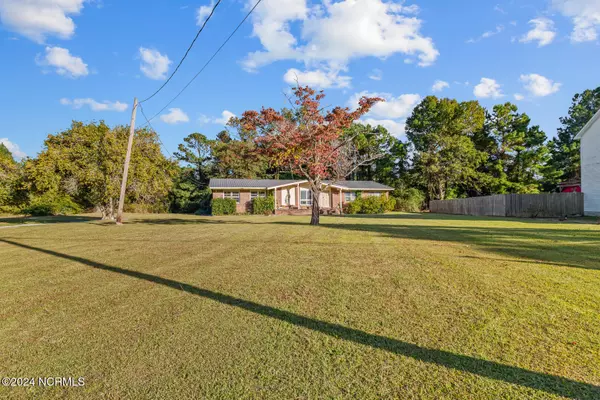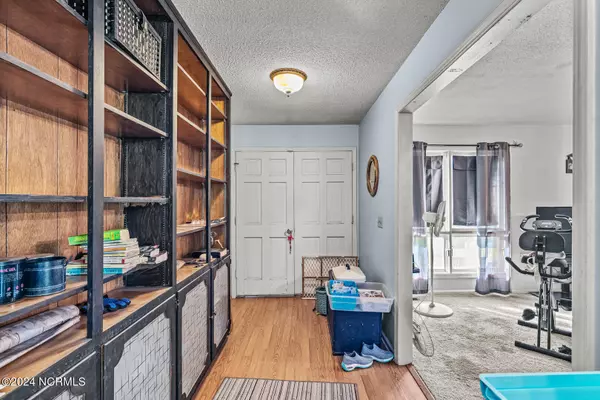$185,000
$190,000
2.6%For more information regarding the value of a property, please contact us for a free consultation.
3 Beds
2 Baths
1,578 SqFt
SOLD DATE : 12/20/2024
Key Details
Sold Price $185,000
Property Type Single Family Home
Sub Type Single Family Residence
Listing Status Sold
Purchase Type For Sale
Square Footage 1,578 sqft
Price per Sqft $117
Subdivision Not In Subdivision
MLS Listing ID 100472666
Sold Date 12/20/24
Style Wood Frame
Bedrooms 3
Full Baths 2
HOA Y/N No
Originating Board Hive MLS
Year Built 1977
Annual Tax Amount $922
Lot Size 0.680 Acres
Acres 0.68
Lot Dimensions 148'x200'x149'x200'
Property Description
Investment Opportunity in New Bern, NC!
Welcome to 381 Carolina Pines Blvd, a promising investor special priced at just $200,000! This charming property is nestled in a peaceful neighborhood, offering the perfect canvas for your next renovation project.
The home features a spacious layout with a generous floor plan that provides ample living space and endless possibilities for reconfiguration. With three bedrooms and two bathrooms, it's ideal for buyer's looking for space or rental potential, and the bedrooms are filled with natural light, ready for your personal touch. The expansive backyard offers plenty of room for outdoor gatherings or future landscaping projects.
Conveniently located near shopping, dining, and local attractions, this property is just minutes away from the heart of New Bern. With a bit of vision and creativity, this home can be transformed into a stunning residence or an attractive rental. Whether you're an experienced investor or looking to dip your toes into real estate, this opportunity is not to be missed!
Don't wait—schedule your showing today and explore the potential of 381 Carolina Pines Blvd!
Location
State NC
County Craven
Community Not In Subdivision
Zoning Residential
Direction From New Bern take Highway 70 E towards Havelock. Turn Left onto Carolina Pines Blvd. The house will be on your right.
Location Details Mainland
Rooms
Basement Crawl Space
Primary Bedroom Level Primary Living Area
Interior
Interior Features Ceiling Fan(s)
Heating Heat Pump, Electric
Cooling Central Air
Flooring Carpet, Laminate, Vinyl
Appliance Stove/Oven - Electric, Refrigerator, Dishwasher
Laundry In Garage
Exterior
Parking Features Gravel, On Site
Garage Spaces 2.0
Utilities Available Community Water
Roof Type Metal
Porch Covered, Deck, Porch
Building
Story 1
Entry Level One
Sewer Septic On Site
New Construction No
Schools
Elementary Schools W. Jesse Gurganus
Middle Schools Tucker Creek
High Schools Havelock
Others
Tax ID 6-213 -086
Acceptable Financing Cash, Conventional, VA Loan
Listing Terms Cash, Conventional, VA Loan
Special Listing Condition None
Read Less Info
Want to know what your home might be worth? Contact us for a FREE valuation!

Our team is ready to help you sell your home for the highest possible price ASAP

GET MORE INFORMATION
REALTOR®, Managing Broker, Lead Broker | Lic# 117999






