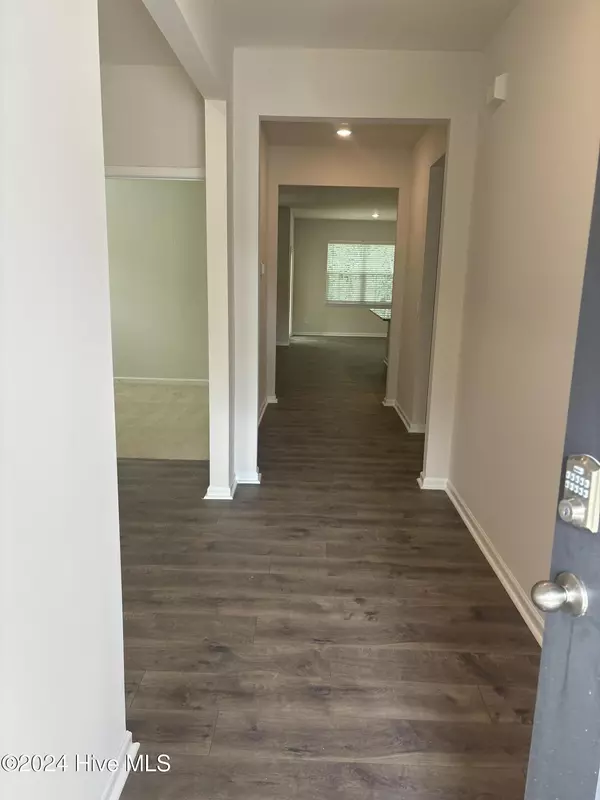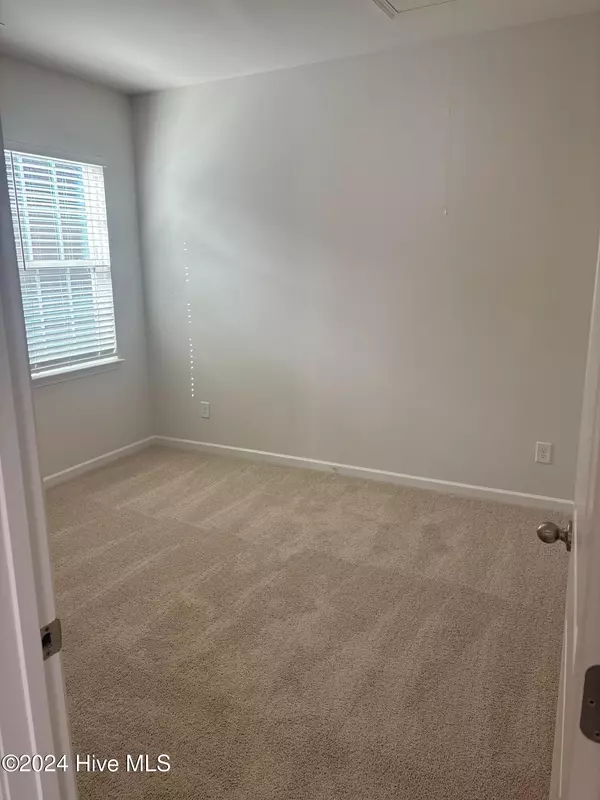$280,800
$280,800
For more information regarding the value of a property, please contact us for a free consultation.
3 Beds
2 Baths
1,618 SqFt
SOLD DATE : 12/20/2024
Key Details
Sold Price $280,800
Property Type Single Family Home
Sub Type Single Family Residence
Listing Status Sold
Purchase Type For Sale
Square Footage 1,618 sqft
Price per Sqft $173
Subdivision Fairfield Harbour
MLS Listing ID 100453323
Sold Date 12/20/24
Style Wood Frame
Bedrooms 3
Full Baths 2
HOA Fees $1,395
HOA Y/N Yes
Originating Board Hive MLS
Year Built 2024
Lot Size 0.400 Acres
Acres 0.4
Lot Dimensions 60 x180
Property Description
* Move in Ready** The popular Aria floorplan is a 3 bedroom, 2 bath home that features 9 foot ceilings, 2 car garage, granite kitchen counter tops with oversized counter height island, and Quartz bathroom vanities! The large, open living area is perfect for entertaining. Luxury owner's suite complete with large en suite bathroom and walk-in closet! Home Is Connected® Smart Home Package is standard with every new home. Control the thermostat, front door light and lock, and video doorbell from your smartphone or with voice commands to Alexa! The photos you see here are for illustration purposes only, interior and exterior features, options, colors and selections will differ.
Up to $10,000 in closing costs with preferred lender and attorney. Ask about special interest rates!
Fairfield Harbour, home on the Neuse. This 2400 acre resort and residential community sits along the banks of the Neuse River, leading to the Intercoastal Waterway and the Atlantic Ocean. Whether you want to enjoy a round of golf at Harbour Pointe Golf Club, workout or relax at Broad Creek Recreation Center, or enjoy the neighborhood amenities such as the dog park, pickle ball courts, and hiking trails, just to name a few, then Fairfield Harbour is the community for you.
Location
State NC
County Craven
Community Fairfield Harbour
Zoning res
Direction NC 55 to Fairfield Harbour after gate make a right-hand turn to Caracara Dr.
Location Details Mainland
Rooms
Basement None
Primary Bedroom Level Primary Living Area
Interior
Interior Features Foyer, Master Downstairs, 9Ft+ Ceilings, Walk-in Shower, Walk-In Closet(s)
Heating Heat Pump, Electric, Forced Air
Cooling Central Air
Flooring LVT/LVP, Laminate
Window Features Storm Window(s)
Appliance Stove/Oven - Electric, Microwave - Built-In, Disposal, Dishwasher
Laundry Hookup - Dryer, Washer Hookup, Inside
Exterior
Parking Features Paved
Garage Spaces 2.0
Pool None
Utilities Available Community Water
Roof Type Architectural Shingle
Porch Patio, Porch
Building
Lot Description Level
Story 1
Entry Level One
Foundation Slab
Sewer Community Sewer
Architectural Style Patio
New Construction Yes
Schools
Elementary Schools Bridgeton
Middle Schools West Craven
High Schools West Craven
Others
Tax ID 2-051 -369
Acceptable Financing Cash, Conventional, FHA, VA Loan
Listing Terms Cash, Conventional, FHA, VA Loan
Special Listing Condition None
Read Less Info
Want to know what your home might be worth? Contact us for a FREE valuation!

Our team is ready to help you sell your home for the highest possible price ASAP

GET MORE INFORMATION
REALTOR®, Managing Broker, Lead Broker | Lic# 117999






