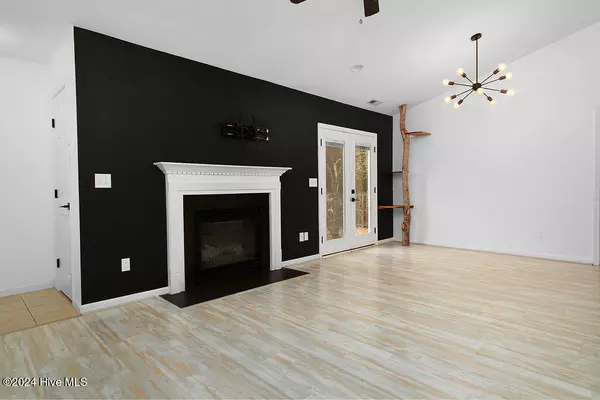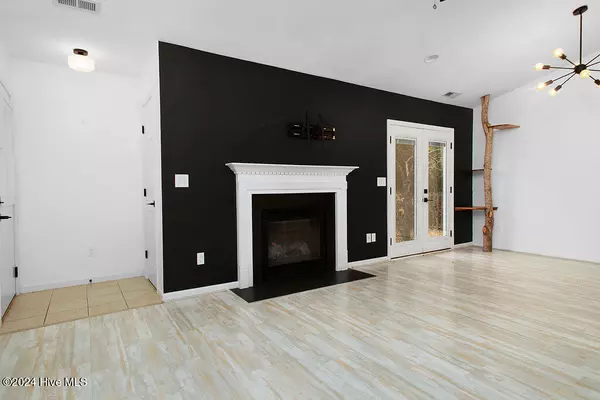$227,000
$230,000
1.3%For more information regarding the value of a property, please contact us for a free consultation.
3 Beds
2 Baths
1,118 SqFt
SOLD DATE : 12/19/2024
Key Details
Sold Price $227,000
Property Type Single Family Home
Sub Type Single Family Residence
Listing Status Sold
Purchase Type For Sale
Square Footage 1,118 sqft
Price per Sqft $203
Subdivision Berkshire
MLS Listing ID 100478303
Sold Date 12/19/24
Style Wood Frame
Bedrooms 3
Full Baths 2
HOA Fees $145
HOA Y/N Yes
Originating Board Hive MLS
Year Built 2007
Lot Size 6,098 Sqft
Acres 0.14
Lot Dimensions Irregular
Property Description
Welcome to this delightful 3-bedroom, 2-bathroom home, perfectly situated on a quiet cul-de-sac in the sought-after Berkshire neighborhood of New Bern! Step inside to discover a bright and open floor plan designed for modern living. The kitchen, which overlooks the living and dining areas, features a convenient breakfast bar, ample cabinetry, and updated appliances—ideal for both daily life and entertaining.
The spacious living room flows seamlessly to the fenced backyard, offering a private space to relax or host gatherings. Retreat to the serene owner's suite, complete with a generous walk-in closet and abundant natural light. Two additional bedrooms and a full bathroom provide comfortable accommodations for family or guests.
Enjoy the convenience of being just a short stroll from the community rec center, featuring a pool, playground, tennis courts, pickleball, and more. Located minutes from Carolina East Medical Center and the historic charm of Downtown New Bern, this home combines comfort, style, and an unbeatable location. Don't miss your chance to make it yours!
Location
State NC
County Craven
Community Berkshire
Zoning RESIDENTIAL
Direction Take US-70 W to Dr. M.L.K. Jr Blvd. Take the US-17 BUS exit from US-17 S/US-70 W, Continue on Dr. M.L.K. Jr Blvd. Take Pinetree Dr to Dickinson Ct, Turn left onto Dickinson Ct.
Location Details Mainland
Rooms
Primary Bedroom Level Primary Living Area
Interior
Interior Features Master Downstairs, 9Ft+ Ceilings, Ceiling Fan(s)
Heating Heat Pump, Electric, Forced Air
Cooling Central Air
Window Features Thermal Windows,Blinds
Appliance Washer, Stove/Oven - Gas, Refrigerator, Microwave - Built-In, Dryer, Dishwasher
Laundry In Garage
Exterior
Parking Features On Site
Garage Spaces 1.0
Roof Type Shingle
Accessibility None
Porch Patio
Building
Story 1
Entry Level One
Foundation Slab
Sewer Municipal Sewer
Water Municipal Water
New Construction No
Schools
Elementary Schools Trent Park
Middle Schools H. J. Macdonald
High Schools New Bern
Others
Tax ID 8-212-9 -016
Acceptable Financing Cash, Conventional, FHA, VA Loan
Listing Terms Cash, Conventional, FHA, VA Loan
Special Listing Condition None
Read Less Info
Want to know what your home might be worth? Contact us for a FREE valuation!

Our team is ready to help you sell your home for the highest possible price ASAP

GET MORE INFORMATION
REALTOR®, Managing Broker, Lead Broker | Lic# 117999






