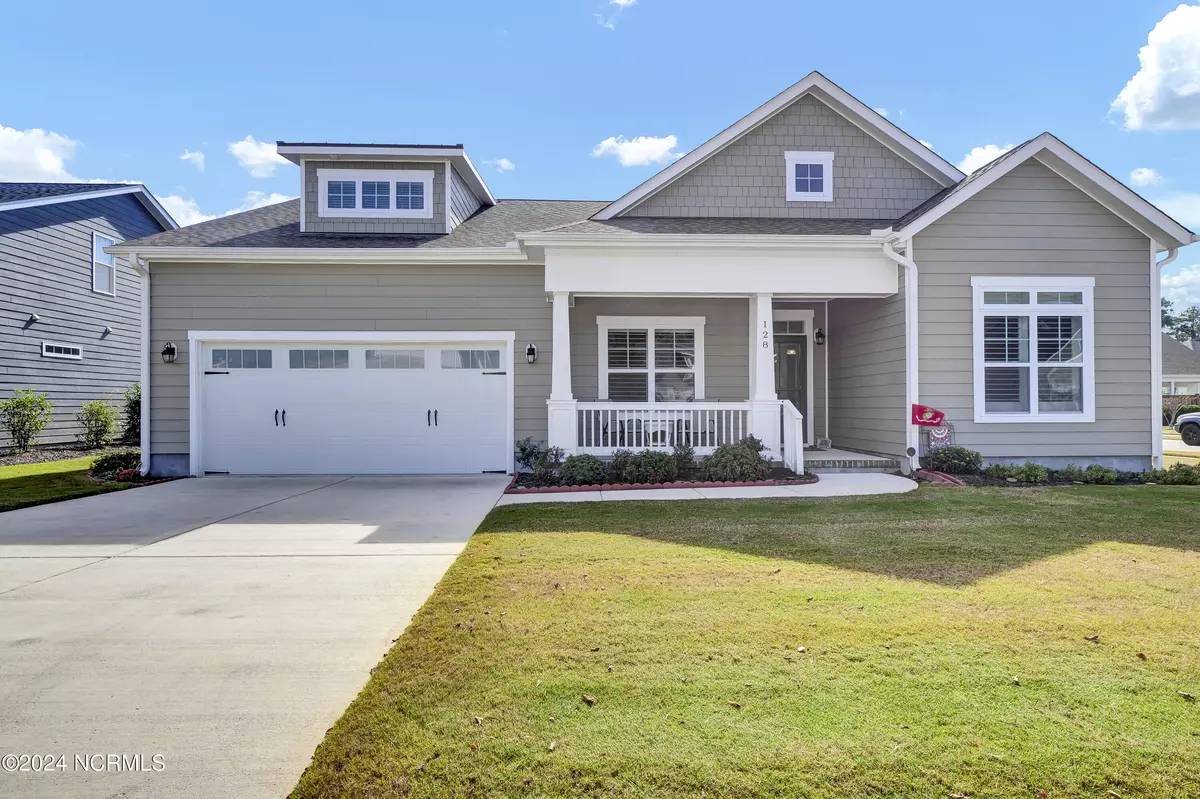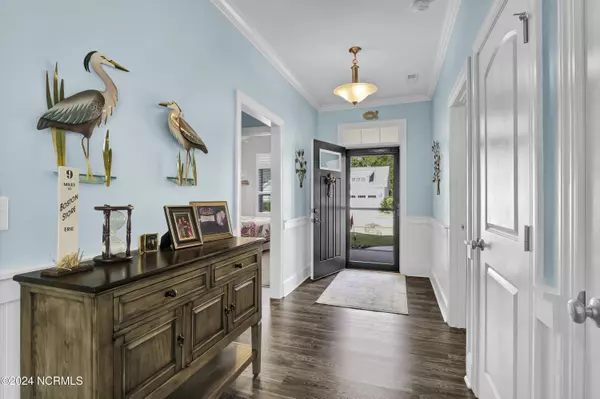$522,900
$529,900
1.3%For more information regarding the value of a property, please contact us for a free consultation.
4 Beds
3 Baths
2,355 SqFt
SOLD DATE : 12/19/2024
Key Details
Sold Price $522,900
Property Type Single Family Home
Sub Type Single Family Residence
Listing Status Sold
Purchase Type For Sale
Square Footage 2,355 sqft
Price per Sqft $222
Subdivision Channel Watch
MLS Listing ID 100473321
Sold Date 12/19/24
Style Wood Frame
Bedrooms 4
Full Baths 3
HOA Fees $1,152
HOA Y/N Yes
Originating Board Hive MLS
Year Built 2019
Annual Tax Amount $1,727
Lot Size 8,886 Sqft
Acres 0.2
Lot Dimensions 39 X 50 X 120 X 75 X 95
Property Description
This four bedroom, three bath home is better than NEW! Great room has electric fireplace. Sun Room opens to the outdoors with patio for grill. Tile floor and deluxe windows plus separate wall heat pump professionally done 2 years ago. Was originally a screened porch. Large dining room with wainscoting off kitchen. Kitchen has quartz counters, backsplash, pantry and lots of cabinets. LED lights under cabinets, and pull outs on lower cabinets. Raised bar area. Master bedroom with trey ceiling. Master Bath has large walk-in shower, large double vanity, and garden tub. Split bedrooms in front share hall bath with large walk in shower. Bedroom #4 is FROG with full bath and walk in attic for storage. Custom shutters throughout. Lovely outdoor space with trees and flowers. Sprinkler system for yard. SS and 1 faucet on separate meter with no sewer charge. No expensive amenities to maintain in neighborhood. Quiet small neighborhood close to Carolina Beach, restaurants and shopping.
Location
State NC
County New Hanover
Community Channel Watch
Zoning R-15
Direction South on Carolina Beach Road past Monkey Junction. Right on Sanders Road. At traffic circle, take second exit onto River Road.. Approximately 1 mile on left turn into Channel Watch on Helmsman Drive. Home on right.
Location Details Mainland
Rooms
Primary Bedroom Level Primary Living Area
Interior
Interior Features Foyer, Solid Surface, Bookcases, Tray Ceiling(s), Ceiling Fan(s), Pantry, Walk-in Shower
Heating Heat Pump, Fireplace(s), Electric
Cooling Wall/Window Unit(s)
Flooring LVT/LVP, Carpet, Tile
Window Features Thermal Windows
Appliance Range, Microwave - Built-In, Disposal, Dishwasher
Exterior
Parking Features Garage Door Opener
Roof Type Architectural Shingle
Porch Patio
Building
Story 1
Entry Level One and One Half
Foundation Slab
Sewer Municipal Sewer
Water Municipal Water
New Construction No
Schools
Elementary Schools Anderson
Middle Schools Murray
High Schools Ashley
Others
Tax ID R07800-006-451-000
Acceptable Financing Cash, Conventional
Listing Terms Cash, Conventional
Special Listing Condition None
Read Less Info
Want to know what your home might be worth? Contact us for a FREE valuation!

Our team is ready to help you sell your home for the highest possible price ASAP

GET MORE INFORMATION
REALTOR®, Managing Broker, Lead Broker | Lic# 117999






