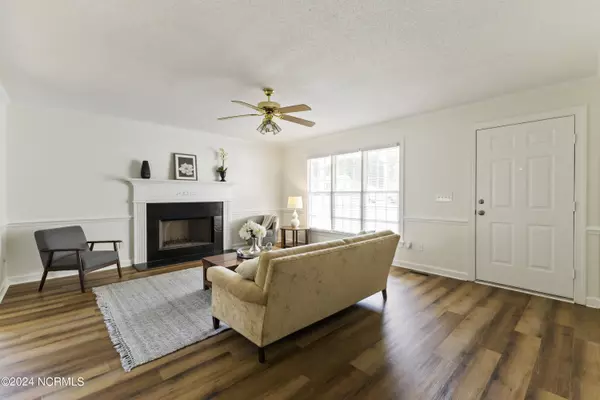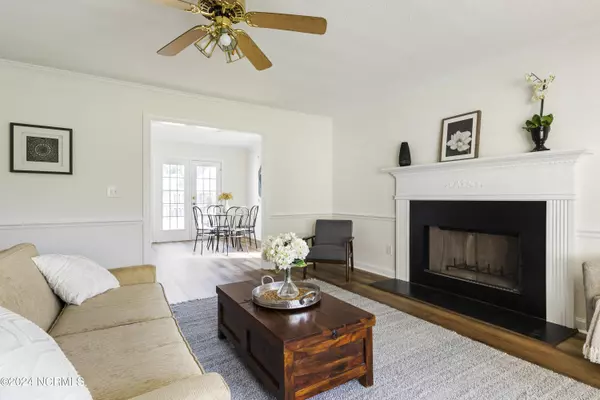$230,000
$229,500
0.2%For more information regarding the value of a property, please contact us for a free consultation.
3 Beds
2 Baths
1,340 SqFt
SOLD DATE : 12/19/2024
Key Details
Sold Price $230,000
Property Type Single Family Home
Sub Type Single Family Residence
Listing Status Sold
Purchase Type For Sale
Square Footage 1,340 sqft
Price per Sqft $171
Subdivision Westwood
MLS Listing ID 100468080
Sold Date 12/19/24
Style Wood Frame
Bedrooms 3
Full Baths 2
HOA Y/N No
Originating Board Hive MLS
Year Built 1996
Annual Tax Amount $1,173
Lot Size 0.280 Acres
Acres 0.28
Lot Dimensions .28
Property Description
JUST REDUCED!! Charming 3-Bed, 2-Bath Oasis in the Heart of Nashville! Step into this beautifully updated one-level home that effortlessly blends modern elegance with cozy charm. Revel in the new carpet and stylish LVP flooring that flow throughout, complemented by fresh paint that brightens every corner.
The covered front porch invites you to unwind with a book, while the spacious back deck beckons for lively gatherings or serene morning coffees surrounded by nature.
With its prime Nashville location, you'll enjoy the perfect mix of convenience and tranquility. This move-in ready gem is waiting for you—don't let this opportunity slip away!
Location
State NC
County Nash
Community Westwood
Direction Take US 64 Alt E/E Nash St. Turn onto S Clark St. Turn left onto Westwood Cir. Turn right to stay on Westwood Cir. Home is on the right.
Location Details Mainland
Rooms
Basement Crawl Space, None
Primary Bedroom Level Primary Living Area
Interior
Interior Features Master Downstairs, Eat-in Kitchen, Walk-In Closet(s)
Heating Gas Pack, Propane
Cooling Central Air
Flooring LVT/LVP, Carpet
Window Features Blinds
Appliance Refrigerator, Range, Dishwasher
Laundry Inside
Exterior
Parking Features Concrete, On Site
Pool None
Waterfront Description None
Roof Type Shingle
Accessibility None
Porch Covered, Deck, Porch
Building
Lot Description Open Lot
Story 1
Entry Level One
Water Municipal Water
New Construction No
Schools
Elementary Schools Nashville
Middle Schools Nash Central
High Schools Nash Central
Others
Tax ID 3801-18-30-8220
Acceptable Financing Cash, Conventional, FHA, USDA Loan, VA Loan
Listing Terms Cash, Conventional, FHA, USDA Loan, VA Loan
Special Listing Condition None
Read Less Info
Want to know what your home might be worth? Contact us for a FREE valuation!

Our team is ready to help you sell your home for the highest possible price ASAP

GET MORE INFORMATION
REALTOR®, Managing Broker, Lead Broker | Lic# 117999






