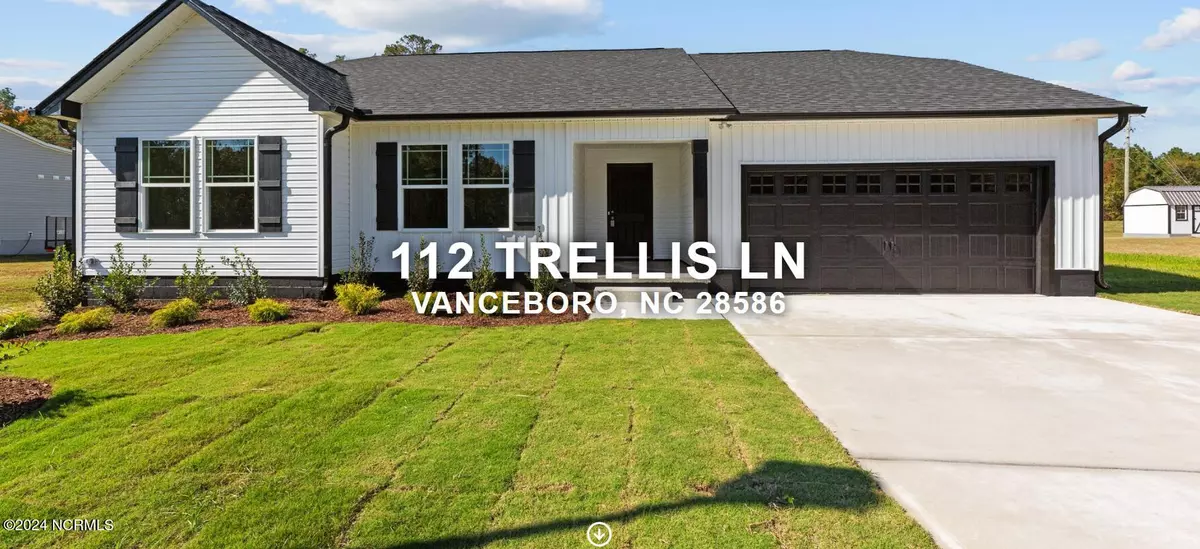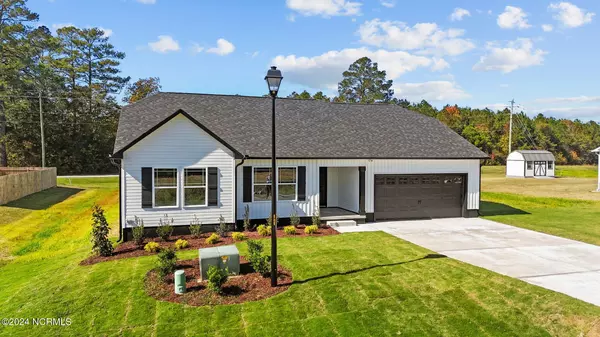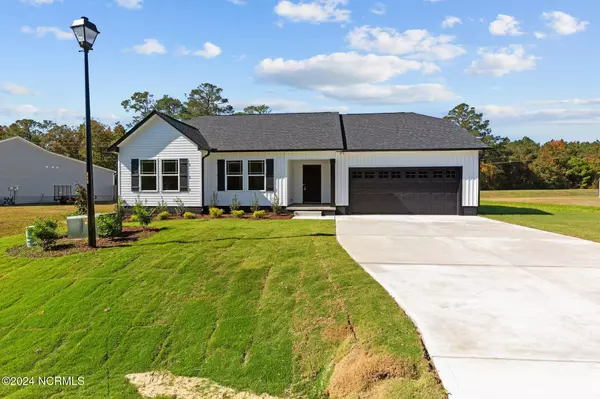$287,500
$287,500
For more information regarding the value of a property, please contact us for a free consultation.
3 Beds
2 Baths
1,600 SqFt
SOLD DATE : 12/18/2024
Key Details
Sold Price $287,500
Property Type Single Family Home
Sub Type Single Family Residence
Listing Status Sold
Purchase Type For Sale
Square Footage 1,600 sqft
Price per Sqft $179
Subdivision Swift Creek Plantation
MLS Listing ID 100454253
Sold Date 12/18/24
Style Wood Frame
Bedrooms 3
Full Baths 2
HOA Fees $250
HOA Y/N Yes
Originating Board Hive MLS
Year Built 2024
Annual Tax Amount $158
Lot Size 0.440 Acres
Acres 0.44
Lot Dimensions 71x154x78x174
Property Description
Welcome to The Gardens at Swift Creek Plantation. This is a lovely subdivision located in Vanceboro and is a perfect location for those who want to be out in the county with lower taxes and great proximity to Greenville, Washington and New Bern.
Builder is offering $5000 to ''use as you choose'' when closing with the preferred closing attorney.
This beautiful Randall Plan is a 3 bedroom, 2 bath new construction and is ready to move in. This home sports a large 2-car garage and also features LVP in living room, baths and utility area with carpet in the bedroom. Builder warranty is included.
The kitchen has granite countertops and all electric stainless steel appliances to include a range, microwave and dishwasher. The living area will have a remote controlled electric fireplace and the home has a large concrete patio out back.
Location
State NC
County Craven
Community Swift Creek Plantation
Zoning Residential
Direction NC-55 W and Washington Post Rd to Streets Ferry Rd (slight right). From Streets Ferry Rd turn right onto Plantation Creek Dr and then right onto Trellis Ln. Home will be on your right. Sign in yard.
Location Details Mainland
Rooms
Basement None
Primary Bedroom Level Primary Living Area
Interior
Interior Features Master Downstairs, Tray Ceiling(s), Ceiling Fan(s)
Heating Heat Pump, Electric, Forced Air
Cooling Central Air
Appliance Stove/Oven - Electric, Microwave - Built-In, Dishwasher
Laundry Hookup - Dryer, Washer Hookup
Exterior
Parking Features Attached, Off Street, Paved
Garage Spaces 1.0
Pool None
Waterfront Description None
Roof Type Shingle
Accessibility None
Porch Porch
Building
Story 1
Entry Level One
Foundation Slab
Sewer Septic On Site
Water Municipal Water
New Construction Yes
Schools
Elementary Schools Vanceboro Farm Life
Middle Schools West Craven
High Schools West Craven
Others
Tax ID 1-046-1 -119
Acceptable Financing Cash, Conventional, FHA, USDA Loan, VA Loan
Listing Terms Cash, Conventional, FHA, USDA Loan, VA Loan
Special Listing Condition None
Read Less Info
Want to know what your home might be worth? Contact us for a FREE valuation!

Our team is ready to help you sell your home for the highest possible price ASAP

GET MORE INFORMATION
REALTOR®, Managing Broker, Lead Broker | Lic# 117999






