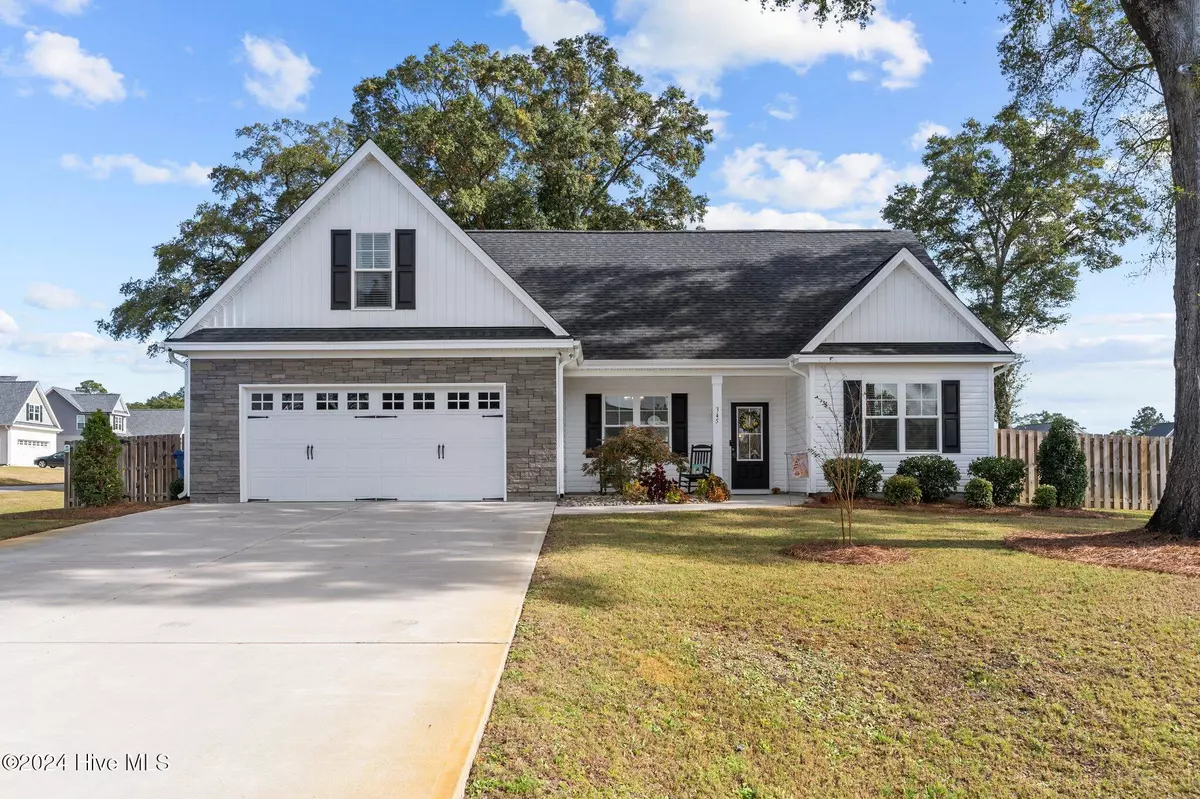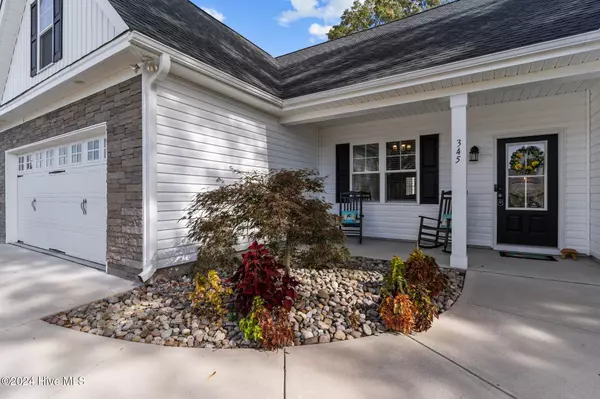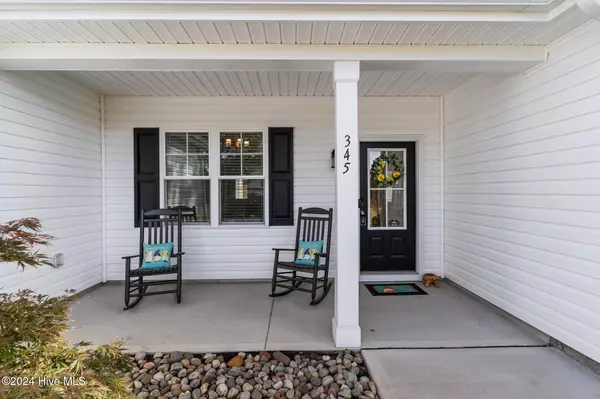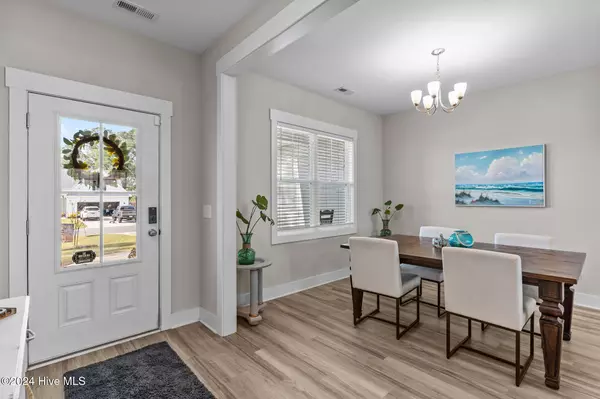$423,000
$423,000
For more information regarding the value of a property, please contact us for a free consultation.
4 Beds
3 Baths
2,083 SqFt
SOLD DATE : 12/17/2024
Key Details
Sold Price $423,000
Property Type Single Family Home
Sub Type Single Family Residence
Listing Status Sold
Purchase Type For Sale
Square Footage 2,083 sqft
Price per Sqft $203
Subdivision Brick Chimney Landing
MLS Listing ID 100469956
Sold Date 12/17/24
Style Wood Frame
Bedrooms 4
Full Baths 2
Half Baths 1
HOA Fees $628
HOA Y/N Yes
Originating Board Hive MLS
Year Built 2021
Annual Tax Amount $2,536
Lot Size 0.550 Acres
Acres 0.55
Lot Dimensions irregular
Property Description
Welcome home! This stunning 4 bedroom and 2.5 bathroom offers a spacious layout perfect for comfortable living. The kitchen is equipped with stainless steel appliances, quartz countertops, and a cozy breakfast nook for the days of casual dining. A formal dining room is ideal for entertaining guests. The master bedroom includes a generous walk in closet and full bathroom. Nestled on over 1/2 an acre this corner lot has a large fenced backyard providing privacy, and making it perfect for families and pets to enjoy. RV and generator plugs were added to the 2 car garage.
Location
State NC
County Pender
Community Brick Chimney Landing
Zoning RP
Direction Interstate I-40 to Exit 408 Rocky Point. Highway 210 East for 3 miles. Left on Shaw Highway for 2.5 miles. Left into Community of Brick Chimney Landing.
Location Details Mainland
Rooms
Basement None
Primary Bedroom Level Primary Living Area
Interior
Interior Features Mud Room, 9Ft+ Ceilings, Vaulted Ceiling(s), Ceiling Fan(s), Pantry, Walk-In Closet(s)
Heating Electric, Forced Air, Heat Pump
Cooling Central Air
Flooring LVT/LVP, Carpet
Fireplaces Type None
Fireplace No
Laundry Hookup - Dryer, Washer Hookup
Exterior
Exterior Feature Irrigation System
Parking Features Concrete, Off Street
Garage Spaces 2.0
Roof Type Architectural Shingle
Porch Covered, Patio, Porch
Building
Lot Description Corner Lot
Story 2
Entry Level Two
Foundation Slab
Sewer Septic On Site
Water Well
Structure Type Irrigation System
New Construction No
Schools
Elementary Schools Rocky Point
Middle Schools Cape Fear
High Schools Heide Trask
Others
Tax ID 3256-16-8609-0000
Acceptable Financing Cash, Conventional, FHA, VA Loan
Listing Terms Cash, Conventional, FHA, VA Loan
Special Listing Condition None
Read Less Info
Want to know what your home might be worth? Contact us for a FREE valuation!

Our team is ready to help you sell your home for the highest possible price ASAP

GET MORE INFORMATION
REALTOR®, Managing Broker, Lead Broker | Lic# 117999






