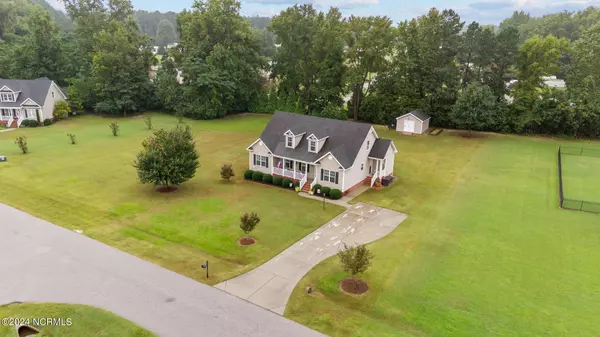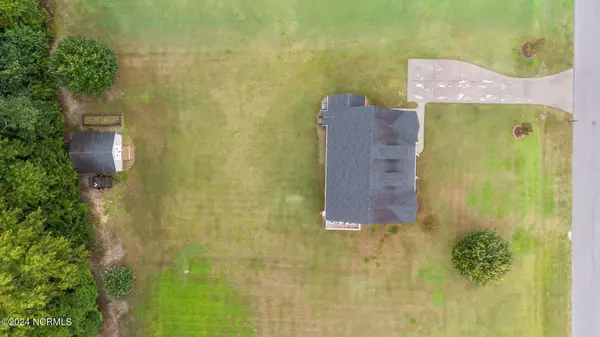$340,000
$339,000
0.3%For more information regarding the value of a property, please contact us for a free consultation.
5 Beds
3 Baths
2,336 SqFt
SOLD DATE : 11/18/2024
Key Details
Sold Price $340,000
Property Type Single Family Home
Sub Type Single Family Residence
Listing Status Sold
Purchase Type For Sale
Square Footage 2,336 sqft
Price per Sqft $145
Subdivision Baybrook Farms
MLS Listing ID 100466815
Sold Date 11/18/24
Style Wood Frame
Bedrooms 5
Full Baths 3
HOA Y/N No
Originating Board North Carolina Regional MLS
Year Built 2015
Lot Size 0.920 Acres
Acres 0.92
Lot Dimensions 187x235
Property Description
5 bedroom, 3 full bath on LARGE lot in Nash County!! Nestled in the Baybrook Farms neighborhood this home has a tremendous amount of room inside and out! Entering the home you will find a spacious living room that includes a fireplace with gas logs. This home has a kitchen dining combo that allows for great flow. The kitchen includes lots of counter space and cabinet storage as well as a pantry and desk area at the back door. Downstairs you will find the large master suite that includes a double sink vanity, walk-in shower and a HUGE walk-in closet. Also downstairs are TWO additional bedrooms and a FULL bath. Retreat upstairs and you enter into an open bonus area that's a great hang out area for kids! Upstairs you will find two additional bedrooms along with an additional full bath. The upstairs has attic eve storage as well as a LARGE walk in attic! This is a really spacious home that is move in ready! Outside you will find a rocking chair front porch and a very large yard with plenty of space between houses. Out back there is 16x16 storage shed. This is a super nice home that will not last long!
Location
State NC
County Nash
Community Baybrook Farms
Zoning Res
Direction Oak Level Road to Barnes Hill Church Road left onto Baybrook Road, at stop sign home is directly in front of you
Location Details Mainland
Rooms
Other Rooms Shed(s)
Basement Crawl Space
Primary Bedroom Level Primary Living Area
Interior
Interior Features Mud Room, Master Downstairs, Tray Ceiling(s), Ceiling Fan(s), Pantry, Walk-in Shower, Walk-In Closet(s)
Heating Fireplace(s), Electric, Heat Pump, Propane
Cooling Central Air
Flooring LVT/LVP, Carpet, Vinyl
Fireplaces Type Gas Log
Fireplace Yes
Window Features Blinds
Appliance Stove/Oven - Electric, Refrigerator, Microwave - Built-In, Dishwasher
Laundry Inside
Exterior
Parking Features Concrete
Roof Type Shingle
Porch Covered, Porch
Building
Story 2
Entry Level Two
Sewer Septic On Site
Water Municipal Water
New Construction No
Schools
Elementary Schools Coopers
Middle Schools Nash Central
High Schools Nash Central
Others
Tax ID 372900242439
Acceptable Financing Cash, Conventional, FHA, USDA Loan, VA Loan
Listing Terms Cash, Conventional, FHA, USDA Loan, VA Loan
Special Listing Condition None
Read Less Info
Want to know what your home might be worth? Contact us for a FREE valuation!

Our team is ready to help you sell your home for the highest possible price ASAP

GET MORE INFORMATION
REALTOR®, Managing Broker, Lead Broker | Lic# 117999






