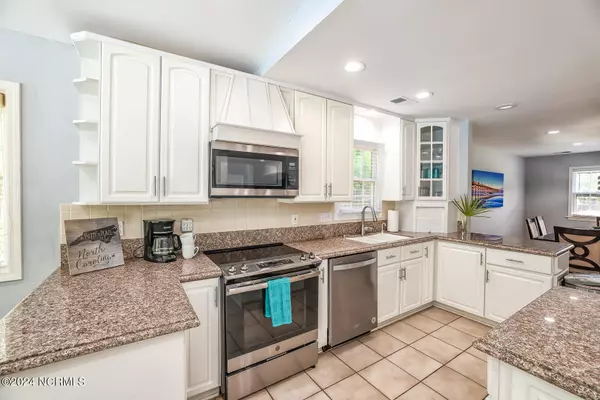$599,900
$599,900
For more information regarding the value of a property, please contact us for a free consultation.
3 Beds
3 Baths
2,290 SqFt
SOLD DATE : 11/15/2024
Key Details
Sold Price $599,900
Property Type Single Family Home
Sub Type Single Family Residence
Listing Status Sold
Purchase Type For Sale
Square Footage 2,290 sqft
Price per Sqft $261
Subdivision Eastwind
MLS Listing ID 100469351
Sold Date 11/15/24
Style Wood Frame
Bedrooms 3
Full Baths 2
Half Baths 1
HOA Y/N No
Originating Board North Carolina Regional MLS
Year Built 1979
Annual Tax Amount $3,093
Lot Size 0.459 Acres
Acres 0.46
Lot Dimensions 100x200x100x199
Property Description
Are you looking for an spacious home with a pool & hot tub in the heart of Wilmington? Welcome home - this well maintained & fully furnished colonial is close to UNCW and only a few miles from Wrightsville Beach. This turn-key property is ready for you to move in or generate income as rental investment. Notable features include a large open kitchen, sunroom, granite countertops, stainless steel appliances, new HVAC unit, newer roof, water filtration system, fresh paint, washer & dryer, and nice furnishings throughout. The sunroom addition overlooks a private backyard oasis with huge in-ground pool, hot tub, pool house, outdoor shower, and plenty of space to relax or entertain. A separate well can even be used to irrigate the yard and landscaping. Situated in a desirable cul-de-sac, this home is just minutes away from area shopping, restaurants, and all the attractions that Wilmington and the beach have to offer!
Location
State NC
County New Hanover
Community Eastwind
Zoning R-15
Direction From Wrightsville area, take Wrightsville Ave to Rose Ave. Take right onto Eastwind and then right onto Camway. House is on the right side.
Location Details Mainland
Rooms
Other Rooms Shower, Workshop
Basement None
Primary Bedroom Level Non Primary Living Area
Interior
Interior Features Solid Surface, Workshop, Vaulted Ceiling(s), Ceiling Fan(s), Hot Tub, Skylights, Walk-in Shower, Walk-In Closet(s)
Heating Electric, Forced Air, Heat Pump
Cooling Central Air
Flooring Carpet, Laminate, Tile
Fireplaces Type Gas Log
Fireplace Yes
Window Features Storm Window(s),Blinds
Appliance Washer, Vent Hood, Stove/Oven - Electric, Microwave - Built-In, Dryer, Disposal, Dishwasher, Cooktop - Electric
Laundry Laundry Closet
Exterior
Exterior Feature Outdoor Shower, Irrigation System
Parking Features Additional Parking, Concrete, Off Street
Garage Spaces 2.0
Pool In Ground
Waterfront Description None
Roof Type Architectural Shingle
Accessibility None
Porch Patio, Porch
Building
Lot Description Cul-de-Sac Lot
Story 2
Entry Level Two
Foundation Slab
Sewer Municipal Sewer
Water Municipal Water
Structure Type Outdoor Shower,Irrigation System
New Construction No
Schools
Elementary Schools College Park
Middle Schools Williston
High Schools Hoggard
Others
Tax ID R05613-003-020-000
Acceptable Financing Cash, Conventional, FHA, VA Loan
Listing Terms Cash, Conventional, FHA, VA Loan
Special Listing Condition None
Read Less Info
Want to know what your home might be worth? Contact us for a FREE valuation!

Our team is ready to help you sell your home for the highest possible price ASAP

GET MORE INFORMATION
REALTOR®, Managing Broker, Lead Broker | Lic# 117999






