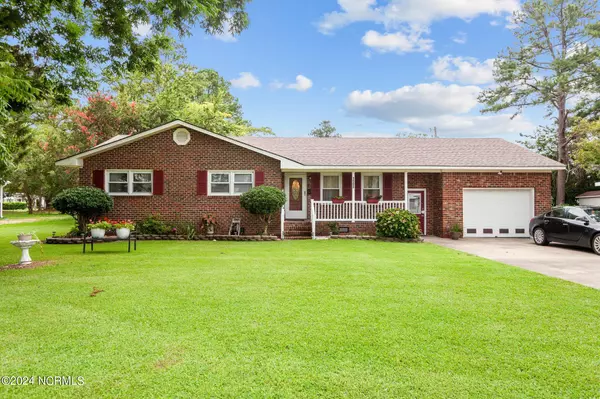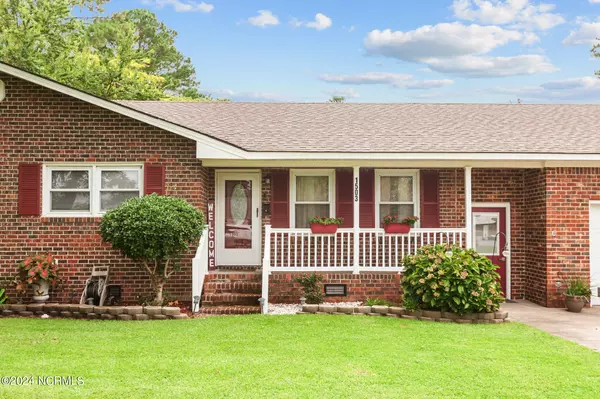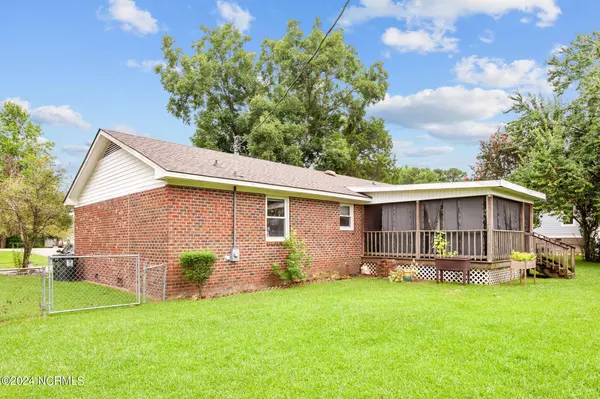$232,000
$236,500
1.9%For more information regarding the value of a property, please contact us for a free consultation.
3 Beds
2 Baths
1,296 SqFt
SOLD DATE : 11/15/2024
Key Details
Sold Price $232,000
Property Type Single Family Home
Sub Type Single Family Residence
Listing Status Sold
Purchase Type For Sale
Square Footage 1,296 sqft
Price per Sqft $179
Subdivision Not In Subdivision
MLS Listing ID 100460696
Sold Date 11/15/24
Style Wood Frame
Bedrooms 3
Full Baths 2
HOA Y/N No
Originating Board North Carolina Regional MLS
Year Built 1973
Annual Tax Amount $1,289
Lot Size 0.340 Acres
Acres 0.34
Lot Dimensions 100x150
Property Description
Welcome to this charming three-bedroom brick ranch, where modern upgrades meet classic style. This meticulously maintained home boasts a cozy, covered front porch that invites you to relax and unwind. Step inside to discover a living space with a seamless flow, perfect for both everyday living and entertaining.
The heart of the home is the updated kitchen, featuring matching stainless steel appliances and a picturesque window over the sink, offering a delightful view of the backyard. Adjacent to the kitchen, the formal dining room is a warm and welcoming space that features wall cutouts to the den and kitchen that really open up the space. Step out onto the private screened-in porch to enjoy your morning coffee or evening meals.
The three spacious bedrooms provide ample comfort and storage, while the upgraded bathrooms exude a sense of timeless elegance.
The one-car garage adds convenience and extra storage space, making this home as functional as it is charming.
Call us today and schedule a tour!
Location
State NC
County Craven
Community Not In Subdivision
Zoning residential
Direction From US70W, take the exit for US17/MLKJr Blvd and turn left; turn left onto Simmons Street; house will be 1 mile down on the left
Location Details Mainland
Rooms
Basement Crawl Space, None
Primary Bedroom Level Primary Living Area
Interior
Interior Features Master Downstairs, Ceiling Fan(s)
Heating Electric, Heat Pump
Cooling Central Air
Fireplaces Type None
Fireplace No
Laundry Laundry Closet
Exterior
Parking Features Paved
Garage Spaces 1.0
Roof Type Architectural Shingle
Porch Covered, Porch, Screened
Building
Story 1
Entry Level One
Sewer Municipal Sewer
Water Municipal Water
New Construction No
Schools
Elementary Schools Trent Park
Middle Schools H. J. Macdonald
High Schools New Bern
Others
Tax ID 8-063 -002
Acceptable Financing Cash, Conventional, FHA, VA Loan
Listing Terms Cash, Conventional, FHA, VA Loan
Special Listing Condition None
Read Less Info
Want to know what your home might be worth? Contact us for a FREE valuation!

Our team is ready to help you sell your home for the highest possible price ASAP

GET MORE INFORMATION
REALTOR®, Managing Broker, Lead Broker | Lic# 117999






