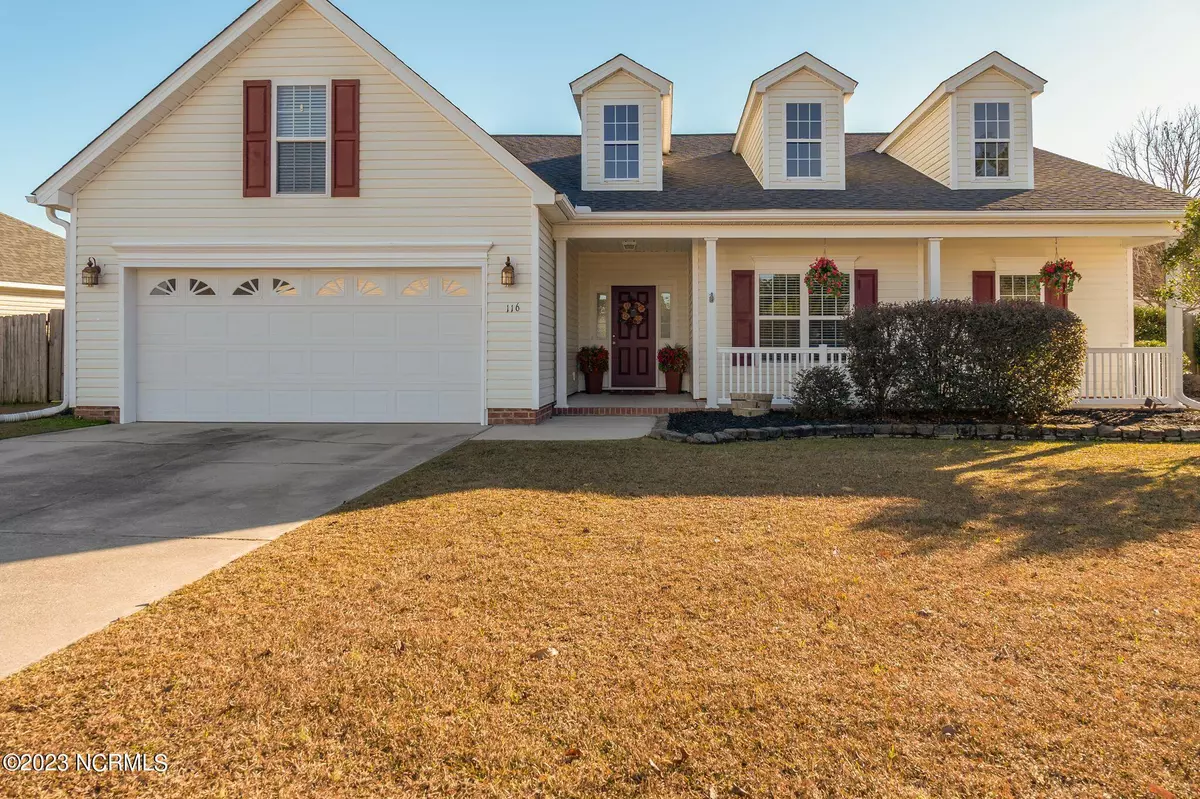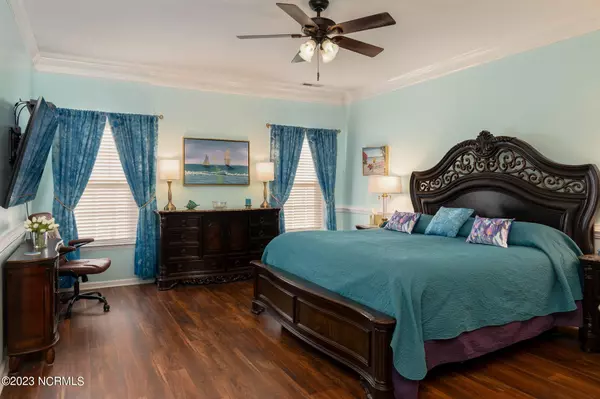$350,000
$368,500
5.0%For more information regarding the value of a property, please contact us for a free consultation.
3 Beds
2 Baths
2,602 SqFt
SOLD DATE : 11/15/2024
Key Details
Sold Price $350,000
Property Type Single Family Home
Sub Type Single Family Residence
Listing Status Sold
Purchase Type For Sale
Square Footage 2,602 sqft
Price per Sqft $134
Subdivision Carolina Pines
MLS Listing ID 100419851
Sold Date 11/15/24
Style Wood Frame
Bedrooms 3
Full Baths 2
HOA Fees $140
HOA Y/N Yes
Originating Board North Carolina Regional MLS
Year Built 2005
Lot Size 0.300 Acres
Acres 0.3
Lot Dimensions Irregular
Property Description
Welcome to this charming 3-bedroom, 2-bathroom home nestled in the desirable Carolina Pines neighborhood. Enter inside to find a light and bright living room with vaulted ceilings and a cozy fireplace, perfect for relaxing. The formal dining room offers a great space for entertaining, while the kitchen boasts quartz countertops, a stylish tile backsplash, a pantry, and a convenient eat-in dining area. The primary bedroom is generously sized and features a walk-in shower, jetted tub, dual vanity sinks, and a spacious walk-in closet. Two additional bedrooms and a full bathroom are located on the main floor, along with a bonus room upstairs, ideal for a private home office or flex space. Outside, enjoy the peaceful patio overlooking the fenced-in backyard, complete with a shed for added storage. Conveniently located between Historic Downtown New Bern and MCAS Cherry Point, this home is a must-see! Call us today to schedule your private tour!
Location
State NC
County Craven
Community Carolina Pines
Zoning RESIDENTIAL
Direction Follow US-70 E to Carolina Pines Blvd, Continue on Carolina Pines Blvd. Drive to Blackheath Dr in Neuse Forest, Destination will be on the right.
Location Details Mainland
Rooms
Other Rooms Shed(s)
Primary Bedroom Level Primary Living Area
Interior
Interior Features Master Downstairs, 9Ft+ Ceilings, Vaulted Ceiling(s), Pantry, Walk-In Closet(s)
Heating Electric, Zoned
Cooling Central Air
Flooring LVT/LVP
Fireplaces Type Gas Log
Fireplace Yes
Window Features Blinds
Appliance Washer, Stove/Oven - Electric, Refrigerator, Dryer, Dishwasher
Laundry Inside
Exterior
Exterior Feature Gas Grill
Parking Features On Site, Paved
Garage Spaces 2.0
Pool None
Roof Type Architectural Shingle
Accessibility None
Porch Patio
Building
Story 2
Entry Level Two
Foundation Slab
Sewer Municipal Sewer
Water Municipal Water
Structure Type Gas Grill
New Construction No
Schools
Elementary Schools Arthur W. Edwards
Middle Schools Tucker Creek
High Schools Havelock
Others
Tax ID 6-213-L -163
Acceptable Financing Cash, Conventional, FHA, USDA Loan, VA Loan
Listing Terms Cash, Conventional, FHA, USDA Loan, VA Loan
Special Listing Condition None
Read Less Info
Want to know what your home might be worth? Contact us for a FREE valuation!

Our team is ready to help you sell your home for the highest possible price ASAP

GET MORE INFORMATION
REALTOR®, Managing Broker, Lead Broker | Lic# 117999






