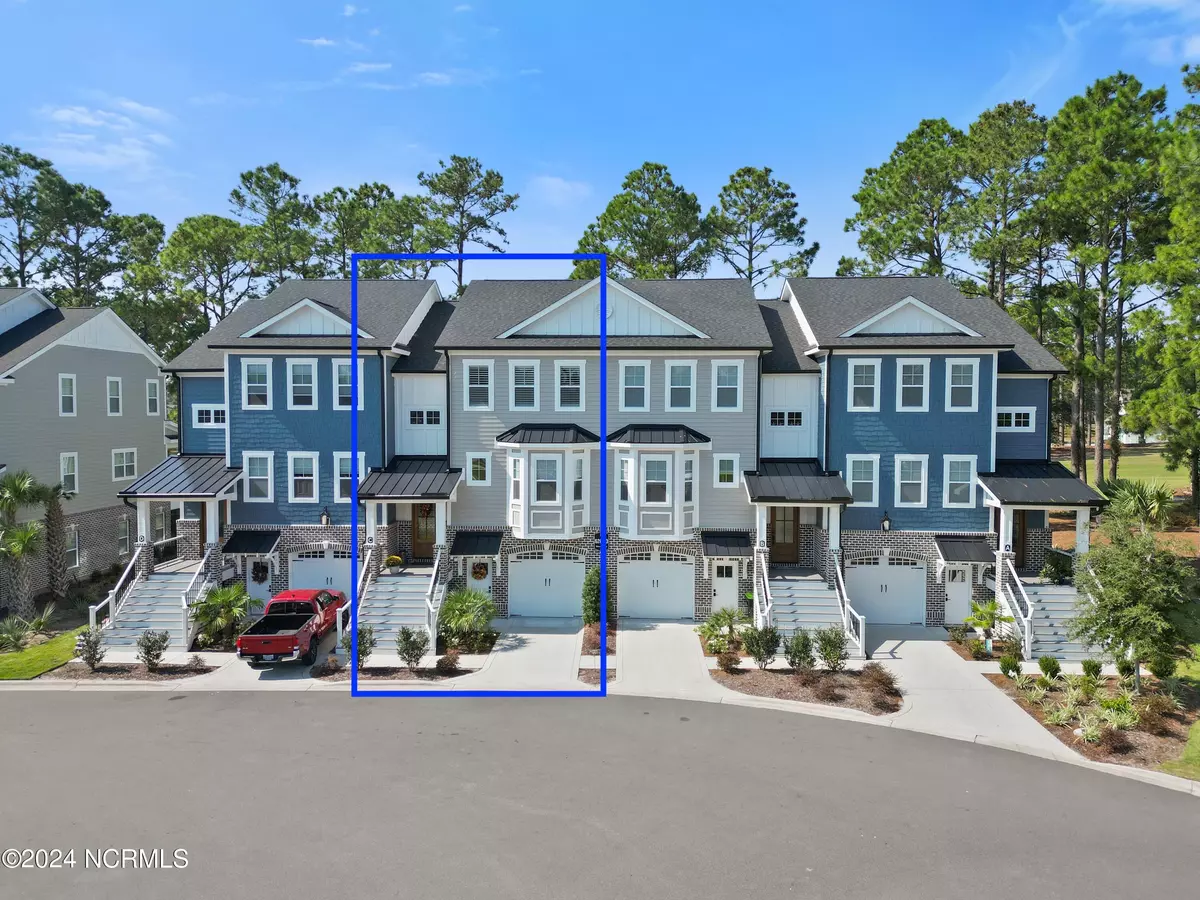$609,000
$609,900
0.1%For more information regarding the value of a property, please contact us for a free consultation.
4 Beds
4 Baths
2,742 SqFt
SOLD DATE : 11/14/2024
Key Details
Sold Price $609,000
Property Type Townhouse
Sub Type Townhouse
Listing Status Sold
Purchase Type For Sale
Square Footage 2,742 sqft
Price per Sqft $222
Subdivision Sea Trail Plantation
MLS Listing ID 100470111
Sold Date 11/14/24
Style Wood Frame
Bedrooms 4
Full Baths 3
Half Baths 1
HOA Fees $1,050
HOA Y/N Yes
Originating Board North Carolina Regional MLS
Year Built 2022
Lot Size 1,742 Sqft
Acres 0.04
Lot Dimensions 26x74x26x74
Property Description
Almost new golf front townhome in Sea Trail!
Just minutes to Sunset Beach and sitting on one of 54 holes of golf in Sea Trail this townhouse is ready for you. Over 2700 square feet of space on 3 levels offers ample room and storage space in this home. But do not worry about stairs because there is a private elevator that services all floors!
The ground level consists of a 1.5 car garage that features epoxy coated floors and plenty of space for beach items. When you enter the living area there is a full suite with a bedroom and bathroom that connects to a private porch area. Rounding out the ground floor are four (yes 4!) storage closets.
Ascending to the main living level you will find a spacious kitchen with quartz countertops, gas cooktop and a huge island. Shiplap accents bring warmth to the living room which flows nicely out to the enclosed patio. The patio is finished off with windows and is heated and cooled by a mini split system adding almost 150 square feet of year round living space. Before you head upstairs you can check out the 4th bedroom/office area with craftsman style cross coffered ceilings and bay style window for anyone looking for a work from home spot.
On the top floor are two HUGE suites and a large laundry room. The main suite features a walk in closet with built in shelving along with a spacious bathroom and full tile shower with temperature control faucet. The guest suite also has an oversized closet and full bath attached! Finally the laundry room has built in storage and ample space for supplies and clothing.
Part of choosing to live in the Sea Trail neighborhood is the amazing amenities! Sea Trail features 2 pools, a gated/fenced beach parking lot on Sunset Beach island, a fitness center, pickleball/tennis courts and much more! In addition to all of these amenities the owners of townhomes in the Eastwood Bluffs area have access to their own private pool and clubhouse!
Schedule your showing today!
Location
State NC
County Brunswick
Community Sea Trail Plantation
Zoning RES
Direction From Georgetown Rd turn onto Clubhouse Road. From Clubhouse turn left on Eastwood Park Road. Turn right into Eastwood Bluffs at first right. Building 13 is the first building on the right. Unit C
Location Details Mainland
Rooms
Primary Bedroom Level Non Primary Living Area
Interior
Interior Features 9Ft+ Ceilings
Heating Electric, Heat Pump
Cooling Central Air
Exterior
Parking Features Additional Parking, Asphalt, Paved
View Golf Course
Roof Type Architectural Shingle
Porch Enclosed, Patio
Building
Story 3
Entry Level Three Or More
Foundation Slab
Sewer Municipal Sewer
Water Municipal Water
New Construction No
Schools
Elementary Schools Jessie Mae Monroe Elementary
Middle Schools Shallotte Middle
High Schools West Brunswick
Others
Tax ID 242hm003
Acceptable Financing Cash, Conventional
Listing Terms Cash, Conventional
Special Listing Condition None
Read Less Info
Want to know what your home might be worth? Contact us for a FREE valuation!

Our team is ready to help you sell your home for the highest possible price ASAP

GET MORE INFORMATION
REALTOR®, Managing Broker, Lead Broker | Lic# 117999






