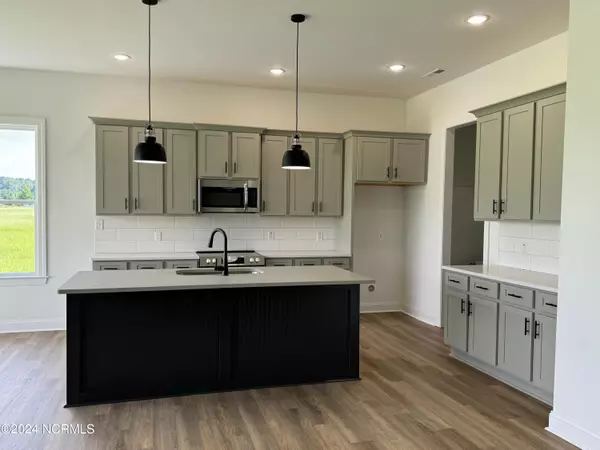$472,000
$479,900
1.6%For more information regarding the value of a property, please contact us for a free consultation.
4 Beds
4 Baths
2,890 SqFt
SOLD DATE : 11/13/2024
Key Details
Sold Price $472,000
Property Type Single Family Home
Sub Type Single Family Residence
Listing Status Sold
Purchase Type For Sale
Square Footage 2,890 sqft
Price per Sqft $163
MLS Listing ID 100450337
Sold Date 11/13/24
Style Wood Frame
Bedrooms 4
Full Baths 3
Half Baths 1
HOA Y/N No
Originating Board North Carolina Regional MLS
Year Built 2024
Lot Size 2.700 Acres
Acres 2.7
Lot Dimensions refer to plot plan
Property Description
Introducing the Syndey plan: a 4-bedroom, 3.5 bathroom modern farmhouse radiating character and charm. Step inside and feel welcomed by the spaciousness of the tall 8-foot doors and lofty 10-foot ceilings on the first floor. Enjoy the fresh air and outdoor living with covered porches both at the front and back.
The kitchen is the heart of this home, boasting soft-close cabinets, elegant quartz countertops, and a delightful tiled backsplash. Retreat to the primary bedroom, featuring cozy flooring, a calming ceiling fan, and a luxurious ensuite bathroom with double sinks and a roomy walk-in shower.
Upstairs, discover another bedroom and a convenient bathroom, perfect for accommodating guests. Adjacent to it is a large bonus room, offering versatile space for your needs.
Downstairs, two more bedrooms provide ample comfort, each with its own spacious closet. Throughout the home, upgraded lights and plumbing fixtures add to its allure.
Outside, the premier James Hardie siding enhances the home's timeless appeal and durability.
Situated on 2.7 acres within the Chicod /D.H. Conley school district, this home offers the perfect blend of privacy and convenience. Schedule your private showing today and make this enchanting modern farmhouse yours!
Location
State NC
County Pitt
Community Other
Zoning RES
Direction From E Fire Tower Rd to Rouse Rd Turn right onto Rouse Rd Continue to Mobleys Bridge Rd Take J C Galloway Rd to Blackjack Grimesland Rd Turn right onto Blackjack Grimesland Rd and you will see home on left.
Location Details Mainland
Rooms
Basement None
Primary Bedroom Level Primary Living Area
Interior
Interior Features Mud Room, Kitchen Island, Master Downstairs, Pantry, Walk-in Shower, Walk-In Closet(s)
Heating Electric, Heat Pump
Cooling Central Air
Flooring LVT/LVP, Carpet, Tile
Appliance Range, Microwave - Built-In, Dishwasher
Laundry Inside
Exterior
Parking Features Off Street, Paved
Garage Spaces 3.0
Roof Type Architectural Shingle
Accessibility None
Porch Covered, Patio
Building
Lot Description Corner Lot
Story 2
Entry Level Two
Foundation Slab
Sewer Septic On Site
Water Municipal Water
Architectural Style Patio
New Construction Yes
Schools
Elementary Schools Chicod
Middle Schools Chicod Middle
High Schools D.H. Conley
Others
Tax ID 90523
Acceptable Financing Cash, Conventional, FHA, USDA Loan, VA Loan
Listing Terms Cash, Conventional, FHA, USDA Loan, VA Loan
Special Listing Condition None
Read Less Info
Want to know what your home might be worth? Contact us for a FREE valuation!

Our team is ready to help you sell your home for the highest possible price ASAP

GET MORE INFORMATION
REALTOR®, Managing Broker, Lead Broker | Lic# 117999






