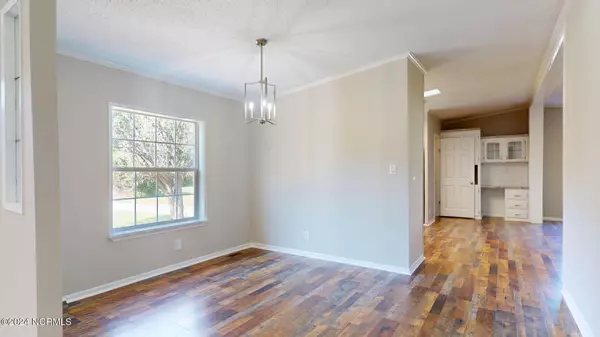$195,000
$189,900
2.7%For more information regarding the value of a property, please contact us for a free consultation.
3 Beds
2 Baths
2,056 SqFt
SOLD DATE : 11/12/2024
Key Details
Sold Price $195,000
Property Type Manufactured Home
Sub Type Manufactured Home
Listing Status Sold
Purchase Type For Sale
Square Footage 2,056 sqft
Price per Sqft $94
Subdivision Not In Subdivision
MLS Listing ID 100469314
Sold Date 11/12/24
Style Wood Frame
Bedrooms 3
Full Baths 2
HOA Y/N No
Originating Board North Carolina Regional MLS
Year Built 1996
Annual Tax Amount $748
Lot Size 0.970 Acres
Acres 0.97
Lot Dimensions 0.97 acre
Property Description
*Additional photos will be posted on 10/9*
Updated Country Living with 3BR/2BA with approx. 2056sqft on .97 acre lot. Split floor plan design with Fml Living & Dining, Family room, home office with closet and large primary bedroom with sitting area. Extras include new flooring throughout, fresh paint, SS appliances including refrigerator, new light fixtures, new granite countertops and tile backsplash. HVAC has been fully inspected and serviced, plumbing inspected, septic tank inspected and serviced, termite inspection complete, structural foundation inspection complete and receipts on file. Detached storage building is being sold as-is.
Location
State NC
County Craven
Community Not In Subdivision
Direction From Vancebor head North and turn left on Butler Ford Rd across from the Overflow Worship Center, from Greenville head south and turn right on Butler Ford Rd across from the Overflow Worship Center. Home is down on left approx. 1 mile
Location Details Mainland
Rooms
Other Rooms Storage
Basement Crawl Space, None
Primary Bedroom Level Primary Living Area
Interior
Interior Features Foyer, Mud Room, Master Downstairs, Ceiling Fan(s), Pantry
Heating Electric, Heat Pump
Cooling Central Air
Appliance Stove/Oven - Electric, Refrigerator, Dishwasher
Laundry Hookup - Dryer, Washer Hookup, Inside
Exterior
Exterior Feature None
Parking Features None, Unpaved
Utilities Available Community Water
Roof Type Architectural Shingle
Porch Patio
Building
Story 1
Entry Level One
Foundation Brick/Mortar
Sewer Septic On Site
Structure Type None
New Construction No
Schools
Elementary Schools Vanceboro Farm Life
Middle Schools West Craven
High Schools West Craven
Others
Tax ID 1-053 -3003
Acceptable Financing Cash, Conventional, USDA Loan, VA Loan
Listing Terms Cash, Conventional, USDA Loan, VA Loan
Special Listing Condition None
Read Less Info
Want to know what your home might be worth? Contact us for a FREE valuation!

Our team is ready to help you sell your home for the highest possible price ASAP

GET MORE INFORMATION
REALTOR®, Managing Broker, Lead Broker | Lic# 117999






