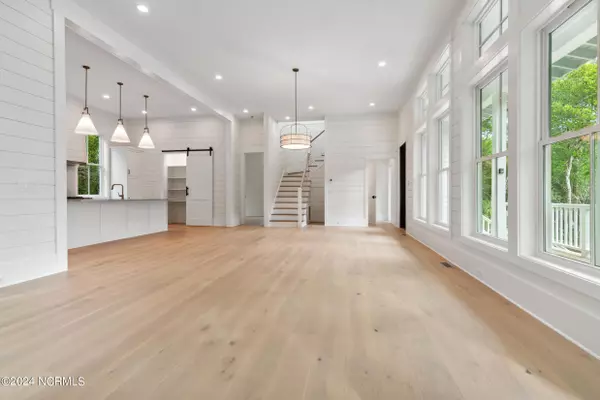$2,000,000
$2,050,000
2.4%For more information regarding the value of a property, please contact us for a free consultation.
4 Beds
5 Baths
2,561 SqFt
SOLD DATE : 10/29/2024
Key Details
Sold Price $2,000,000
Property Type Single Family Home
Sub Type Single Family Residence
Listing Status Sold
Purchase Type For Sale
Square Footage 2,561 sqft
Price per Sqft $780
Subdivision Bhi Stage Ii Cape Fear Station
MLS Listing ID 100416877
Sold Date 10/29/24
Style Wood Frame
Bedrooms 4
Full Baths 4
Half Baths 1
HOA Fees $570
HOA Y/N Yes
Originating Board North Carolina Regional MLS
Year Built 2024
Annual Tax Amount $1,343
Lot Size 0.309 Acres
Acres 0.31
Lot Dimensions 81 X 173 X 80 X 163
Property Description
Custom Design by Architect Peter Quinn - Built by Cape Fear Custom Design & Build - Todd Delaney - 12 FOOT Ceilings - Main BR on First floor - All 4 Bedrooms are Suites plus a half bath on the main floor. Large Screen Porch off the great room, Hardee Plank Exterior, Architectural Shingle roof, Shiplap featured in the Living Room/Dining Room & Kitchen, Gas Fireplace in the Living Room. Kitchen pantry has a barn door w/hardware entry; Stainless Steel Appliances w/ Quartz Counters with island, Gas stove, Designer Lighting; Main Bedroom Suite with bath - double sinks, large Ceramic tile Shower, Upstairs- large Gathering Room . 3 more additional Bedroom Suites - All Bedrooms have a private bath. Two Cart Garage features electric garage door openers & lots of storage. Outdoor Shower & Landscaping. THE BHI Equity HOUSE membership is available with separate purchase
Location
State NC
County Brunswick
Community Bhi Stage Ii Cape Fear Station
Zoning RESIDENTIAL
Direction Leaving Harbour on NBHW travel East thru Federal ; pass conservancy left on East Beach Drive, pass Commons turn left on Chicamacomico Way - on left 538 Chicamacomico Way
Location Details Island
Rooms
Other Rooms Shower, Storage
Basement None
Primary Bedroom Level Primary Living Area
Interior
Interior Features Kitchen Island, 9Ft+ Ceilings, Vaulted Ceiling(s), Ceiling Fan(s), Pantry, Walk-in Shower, Walk-In Closet(s)
Heating Heat Pump, Fireplace(s), Electric, Zoned
Cooling Central Air, Zoned
Flooring Tile, Wood
Fireplaces Type Gas Log
Fireplace Yes
Window Features DP50 Windows,Storm Window(s)
Appliance Washer, Vent Hood, Stove/Oven - Electric, Refrigerator, Microwave - Built-In, Ice Maker, Dryer, Dishwasher, Cooktop - Gas
Laundry Hookup - Dryer, Laundry Closet, Washer Hookup
Exterior
Exterior Feature Outdoor Shower, Gas Logs
Parking Features Golf Cart Parking, Detached, Additional Parking, Garage Door Opener
Garage Spaces 2.0
Pool None
Waterfront Description Water Access Comm
Roof Type Architectural Shingle
Porch Covered, Patio, Porch, Screened
Building
Lot Description Interior Lot, Wooded
Story 2
Entry Level Two
Foundation Other
Sewer Municipal Sewer
Water Municipal Water
Structure Type Outdoor Shower,Gas Logs
New Construction Yes
Schools
Elementary Schools Southport
Middle Schools South Brunswick
High Schools South Brunswick
Others
Tax ID 2654l003
Acceptable Financing Cash, Conventional
Listing Terms Cash, Conventional
Special Listing Condition None
Read Less Info
Want to know what your home might be worth? Contact us for a FREE valuation!

Our team is ready to help you sell your home for the highest possible price ASAP

GET MORE INFORMATION
REALTOR®, Managing Broker, Lead Broker | Lic# 117999






