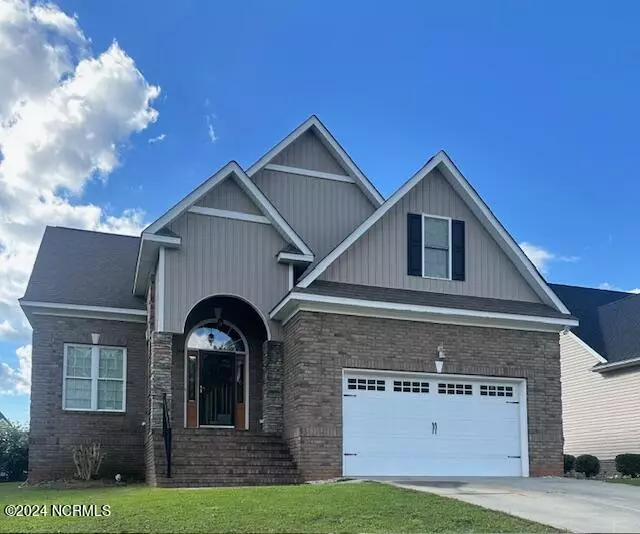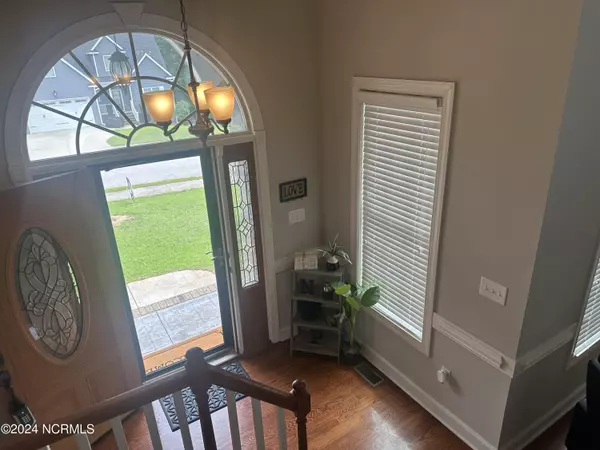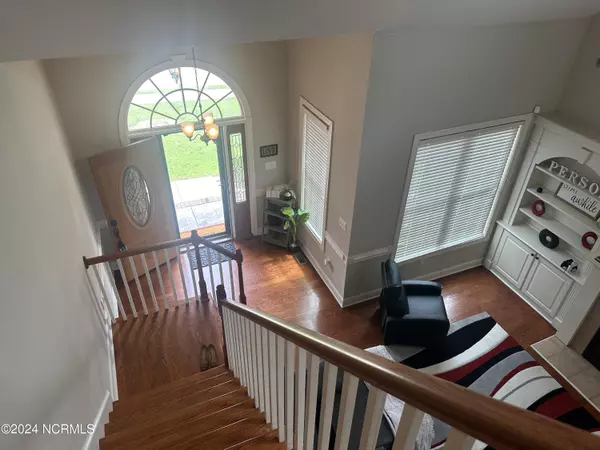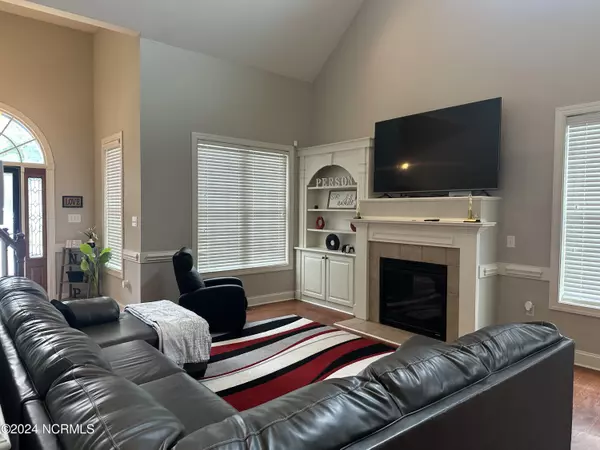$320,000
$320,000
For more information regarding the value of a property, please contact us for a free consultation.
3 Beds
4 Baths
2,158 SqFt
SOLD DATE : 10/22/2024
Key Details
Sold Price $320,000
Property Type Single Family Home
Sub Type Single Family Residence
Listing Status Sold
Purchase Type For Sale
Square Footage 2,158 sqft
Price per Sqft $148
Subdivision Cypress Landing
MLS Listing ID 100445286
Sold Date 10/22/24
Bedrooms 3
Full Baths 3
Half Baths 1
HOA Y/N No
Originating Board North Carolina Regional MLS
Year Built 2010
Annual Tax Amount $3,015
Lot Size 0.270 Acres
Acres 0.27
Property Description
This lovely well maintained three bedroom three and a half bath brick home conveniently located minutes from downtown Nashville. Convenient to shopping and just minutes from Highway 64.. Spacious open floorplan. Kitchen has beautiful cabinets and granite countertops. Bonus room currently being used as an additional bedroom in a highly desired sidewalk community. Large master bedroom suite downstairs with large walk in closet, glamour bath with double sinks and jetted whirlpool bathtub and separate shower. Separate laundry room and double car garage. Vinyl fenced year yard with patio for grilling. USDA 100% financing eligible.
Location
State NC
County Nash
Community Cypress Landing
Zoning R
Direction From Washington Street in Nashville take a right on N Alston Street, N Alston will turn into Womble Road. Cross the bridge over Hwy 64 and take the next right on Live Oak Lane. The house in on the left.
Location Details Mainland
Rooms
Other Rooms See Remarks
Basement Crawl Space, None
Primary Bedroom Level Primary Living Area
Interior
Interior Features Solid Surface, Bookcases, Master Downstairs, Vaulted Ceiling(s), Ceiling Fan(s), Walk-in Shower, Walk-In Closet(s)
Heating Electric, Heat Pump
Cooling Central Air
Flooring Carpet, Tile, Wood
Fireplaces Type Gas Log
Fireplace Yes
Window Features Storm Window(s),Blinds
Appliance Refrigerator, Microwave - Built-In, Dishwasher, Cooktop - Electric
Laundry Inside
Exterior
Parking Features Lighted, Paved
Garage Spaces 2.0
Waterfront Description None
View See Remarks
Roof Type Composition
Accessibility None
Porch Patio
Building
Lot Description See Remarks, Cul-de-Sac Lot
Story 2
Entry Level Two
Sewer Municipal Sewer
Water Municipal Water
New Construction No
Schools
Elementary Schools Nashville
Middle Schools Nash Central
High Schools Nash Central
Others
Tax ID 3801-11-75-0603
Acceptable Financing Cash, Conventional, USDA Loan
Listing Terms Cash, Conventional, USDA Loan
Special Listing Condition None
Read Less Info
Want to know what your home might be worth? Contact us for a FREE valuation!

Our team is ready to help you sell your home for the highest possible price ASAP

GET MORE INFORMATION
REALTOR®, Managing Broker, Lead Broker | Lic# 117999






