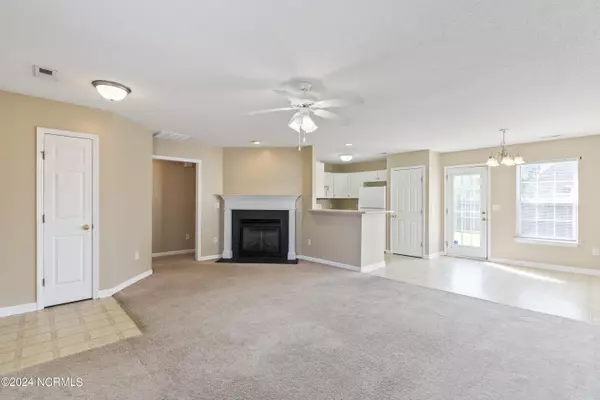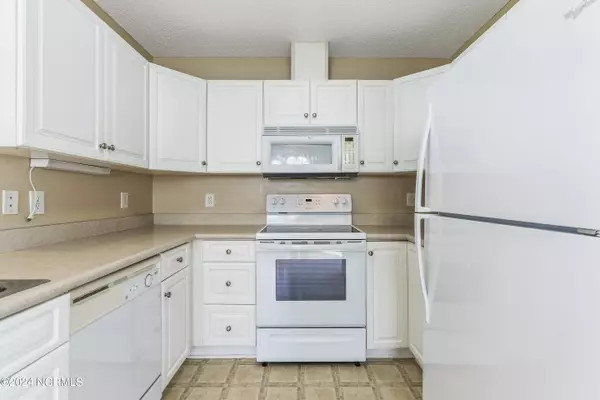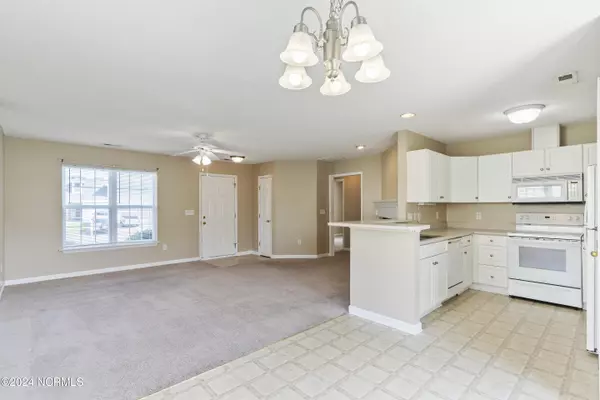$235,000
$235,000
For more information regarding the value of a property, please contact us for a free consultation.
3 Beds
2 Baths
1,230 SqFt
SOLD DATE : 10/22/2024
Key Details
Sold Price $235,000
Property Type Single Family Home
Sub Type Single Family Residence
Listing Status Sold
Purchase Type For Sale
Square Footage 1,230 sqft
Price per Sqft $191
Subdivision Carolina Pines
MLS Listing ID 100462157
Sold Date 10/22/24
Style Wood Frame
Bedrooms 3
Full Baths 2
HOA Fees $139
HOA Y/N Yes
Originating Board North Carolina Regional MLS
Year Built 2006
Annual Tax Amount $865
Lot Size 6,970 Sqft
Acres 0.16
Lot Dimensions IRR
Property Description
Welcome to this lovely home conveniently located between New Bern and Cherry Point. This 3 bedroom/2 bath home is ready for your personal touches to make it your own. As you enter the home, the open living space is flooded with natural light. The living room has a corner gas fireplace. The galley style kitchen has plenty of room to whip up family meals and a pantry ready to store mini-appliances and other kitchen needs. The primary bedroom and bath, located at the rear of the home, provides a quiet retreat at the end of a long day. Two other bedrooms each with their own walk-in closets are spacious. The fenced backyard is perfect for grilling out on the patio, enjoying a morning cup of coffee, or playing fetch with the pups. The laundry room is close to the bedrooms for convenience. A two car garage rounds out the home for cars, lawn equipment, or toys. Don't miss the chance to make this home your own!
Location
State NC
County Craven
Community Carolina Pines
Zoning Residential
Direction Hwy 70 to Carolina Pines Blvd., Right onto Venturi Drive, Left onto Blackheath Drive, Right onto Els Lane. House is on the right.
Location Details Mainland
Rooms
Primary Bedroom Level Primary Living Area
Interior
Interior Features Master Downstairs, Ceiling Fan(s), Walk-In Closet(s)
Heating Heat Pump, Electric
Flooring Carpet, Vinyl
Appliance Washer, Stove/Oven - Electric, Refrigerator, Microwave - Built-In, Dryer, Dishwasher
Laundry Laundry Closet, In Hall
Exterior
Parking Features Off Street, Paved
Garage Spaces 2.0
Roof Type Shingle
Porch Patio
Building
Story 1
Entry Level One
Foundation Slab
Sewer Municipal Sewer
Water Municipal Water
New Construction No
Schools
Elementary Schools Arthur W. Edwards
Middle Schools Tucker Creek
High Schools Havelock
Others
Tax ID 6-213-L -255
Acceptable Financing Cash, Conventional, FHA, USDA Loan, VA Loan
Listing Terms Cash, Conventional, FHA, USDA Loan, VA Loan
Special Listing Condition None
Read Less Info
Want to know what your home might be worth? Contact us for a FREE valuation!

Our team is ready to help you sell your home for the highest possible price ASAP

GET MORE INFORMATION
REALTOR®, Managing Broker, Lead Broker | Lic# 117999






