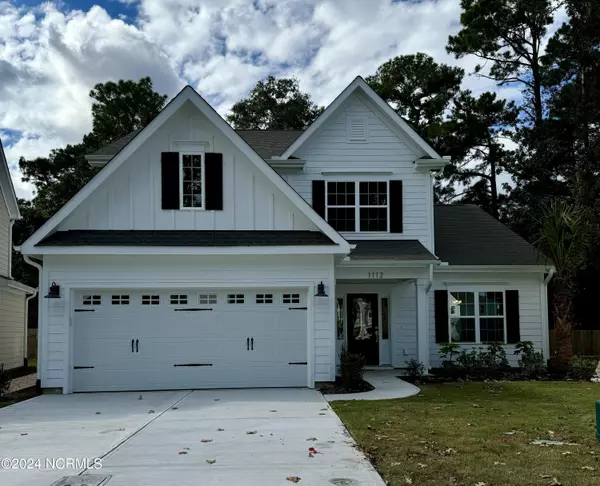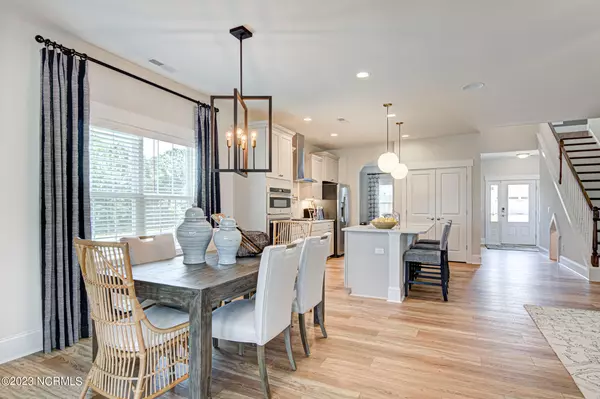$756,653
$756,653
For more information regarding the value of a property, please contact us for a free consultation.
4 Beds
4 Baths
2,593 SqFt
SOLD DATE : 10/18/2024
Key Details
Sold Price $756,653
Property Type Single Family Home
Sub Type Single Family Residence
Listing Status Sold
Purchase Type For Sale
Square Footage 2,593 sqft
Price per Sqft $291
Subdivision Cottages At Bradley Creek
MLS Listing ID 100462724
Sold Date 10/18/24
Style Wood Frame
Bedrooms 4
Full Baths 3
Half Baths 1
HOA Fees $860
HOA Y/N Yes
Originating Board North Carolina Regional MLS
Year Built 2024
Lot Size 7,405 Sqft
Acres 0.17
Lot Dimensions irregular
Property Description
Located in the highly desirable Bradley Creek area, The Cottages at Bradley Creek is nestled among live oaks and five minutes to Wrightsville Beach, Intracoastal Waterway and all of the best shopping and dining in Wilmington, NC near the Mayfaire shopping area. The Nantahala is a two-story home with four bedrooms, three and a half baths plus formal dining room and a sunroom. The first-floor primary bedroom has a tray ceiling, a large walk-in tile shower and spacious walk-in closet. Upstairs are three bedrooms and two full baths, and one is a Jack-n-Jill type. The family room with fireplace overlooks the open kitchen and large breakfast eat-in area. The kitchen features quartz counters, large island for bar stools, gourmet layout with gas range, wall mounted GE profile oven and microwave, white farmhouse sink, under cabinet lighting and pantry. This Nantahala has a formal dining room with coffered ceiling and arched entry. The sunroom completes this gorgeous home and is on a premier, larger homesite in the Cottages. There is also a powder room on the first floor and a laundry room off of the garage. Outside enjoy fully sodded front & back yards with irrigation. Home is under construction. Come see the furnished model. *Photos not of actual home. Designer features may be shown. Finishes will vary. *
Location
State NC
County New Hanover
Community Cottages At Bradley Creek
Zoning R-7
Direction From Oleander Dr./Military Cutoff turn on Wrightsville Ave. Turn right on Hooker Rd. Turn left on Sea Lavender Drive. Come to the model home at 1233 Sea Lavender Drive for further directions during office hours.
Location Details Mainland
Rooms
Primary Bedroom Level Primary Living Area
Interior
Interior Features Foyer, Solid Surface, Kitchen Island, Master Downstairs, 9Ft+ Ceilings, Tray Ceiling(s), Ceiling Fan(s), Pantry, Walk-in Shower, Walk-In Closet(s)
Heating Heat Pump, Natural Gas
Cooling Central Air
Flooring LVT/LVP, Carpet, Tile
Fireplaces Type Gas Log
Fireplace Yes
Appliance Wall Oven, Vent Hood, Microwave - Built-In, Disposal, Dishwasher, Cooktop - Gas
Laundry Hookup - Dryer, Washer Hookup, Inside
Exterior
Exterior Feature Irrigation System
Parking Features Concrete, Garage Door Opener, On Site, Paved
Garage Spaces 2.0
Utilities Available Natural Gas Connected
Roof Type Architectural Shingle
Porch Open, Covered, Patio, Porch
Building
Story 2
Entry Level Two
Foundation Slab
Sewer Municipal Sewer
Water Municipal Water
Structure Type Irrigation System
New Construction Yes
Schools
Elementary Schools College Park
Middle Schools Williston
High Schools Hoggard
Others
Tax ID R05610-007-099-000
Acceptable Financing Cash, Conventional, VA Loan
Listing Terms Cash, Conventional, VA Loan
Special Listing Condition None
Read Less Info
Want to know what your home might be worth? Contact us for a FREE valuation!

Our team is ready to help you sell your home for the highest possible price ASAP

GET MORE INFORMATION
REALTOR®, Managing Broker, Lead Broker | Lic# 117999






