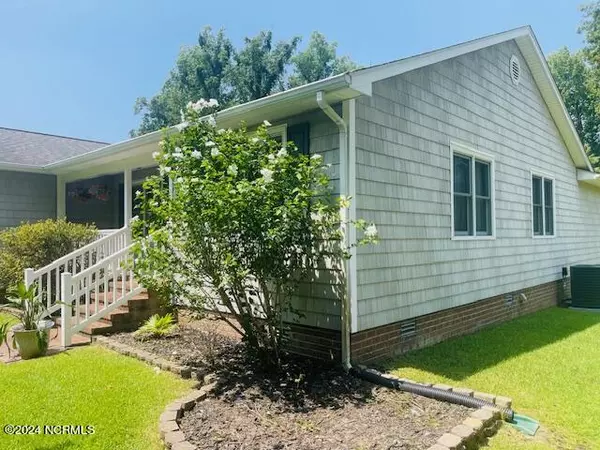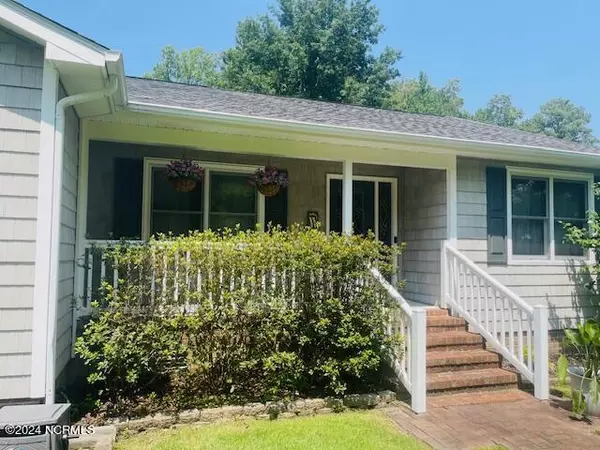$332,000
$334,900
0.9%For more information regarding the value of a property, please contact us for a free consultation.
3 Beds
2 Baths
2,030 SqFt
SOLD DATE : 10/15/2024
Key Details
Sold Price $332,000
Property Type Single Family Home
Sub Type Single Family Residence
Listing Status Sold
Purchase Type For Sale
Square Footage 2,030 sqft
Price per Sqft $163
Subdivision Carolina Pines
MLS Listing ID 100461309
Sold Date 10/15/24
Style Wood Frame
Bedrooms 3
Full Baths 2
HOA Y/N No
Originating Board North Carolina Regional MLS
Year Built 1983
Annual Tax Amount $1,226
Lot Size 0.620 Acres
Acres 0.62
Lot Dimensions 100x277x100x256
Property Description
Welcome home to this charming 3-bedroom, 2-bath residence in the desirable Carolina Pines community! Enjoy modern convenience with recessed lighting illuminating your cooking space, complemented by sleek stainless steel appliances. A built-in wine cooler and granite counter tops. Bonus room comes with its own sink, making it ideal for a variety of uses—whether as a home bar, craft room, or additional entertaining area. Unwind in the whirlpool tub located in the master bathroom, or opt for the refreshing stand-up shower. This property features a spacious, fenced-in backyard perfect for outdoor activities, a large deck ideal for entertaining, and a cozy sunroom for relaxing. Wood burning fireplace makes for cozy winter months. Double car garage provides ample space for vehicles, golf cart parking and additional storage. The well-maintained landscaping adds to the home's curb appeal, making it a delightful place to call home. New roof 2019. New HVAC 2024.
Location
State NC
County Craven
Community Carolina Pines
Zoning Residential
Direction HWY 70 to Carolina Pines SD-turn right onto Palmer Rd-Turn right onto Boros-house on left at end of rd.
Location Details Mainland
Rooms
Basement Crawl Space
Primary Bedroom Level Primary Living Area
Interior
Interior Features Master Downstairs
Heating Electric, Forced Air
Cooling Central Air
Flooring LVT/LVP
Exterior
Parking Features Attached, Garage Door Opener, On Site, Paved
Garage Spaces 2.0
Roof Type Shingle
Porch Deck, Porch
Building
Story 1
Entry Level One
Sewer Septic On Site
New Construction No
Schools
Elementary Schools Arthur W. Edwards
Middle Schools Tucker Creek
High Schools Havelock
Others
Tax ID 6-214-2 -027
Acceptable Financing Cash, Conventional, FHA, USDA Loan, VA Loan
Listing Terms Cash, Conventional, FHA, USDA Loan, VA Loan
Special Listing Condition None
Read Less Info
Want to know what your home might be worth? Contact us for a FREE valuation!

Our team is ready to help you sell your home for the highest possible price ASAP

GET MORE INFORMATION
REALTOR®, Managing Broker, Lead Broker | Lic# 117999






