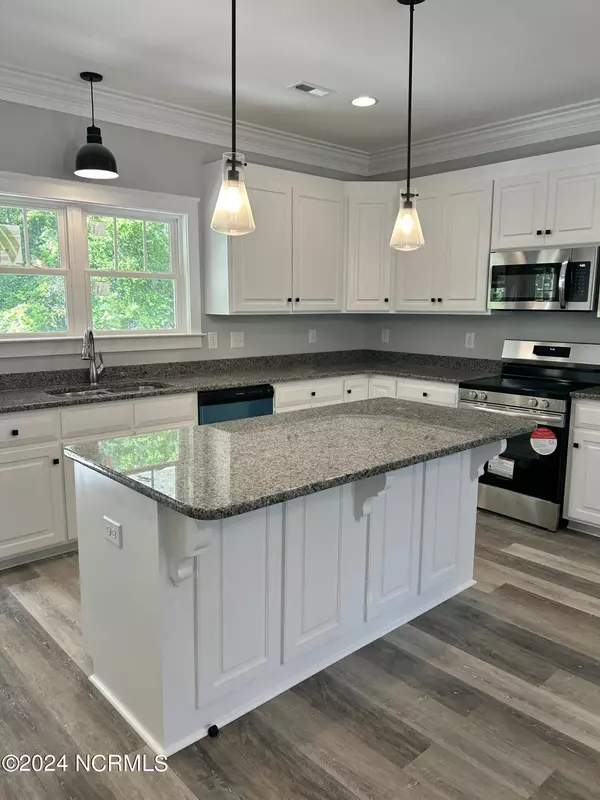$300,000
$311,000
3.5%For more information regarding the value of a property, please contact us for a free consultation.
3 Beds
2 Baths
1,524 SqFt
SOLD DATE : 10/10/2024
Key Details
Sold Price $300,000
Property Type Single Family Home
Sub Type Single Family Residence
Listing Status Sold
Purchase Type For Sale
Square Footage 1,524 sqft
Price per Sqft $196
Subdivision Birchwood Preserve
MLS Listing ID 100416984
Sold Date 10/10/24
Style Wood Frame
Bedrooms 3
Full Baths 2
HOA Y/N No
Originating Board North Carolina Regional MLS
Year Built 2023
Annual Tax Amount $3,582
Lot Size 0.319 Acres
Acres 0.32
Lot Dimensions 80x160x80x160
Property Description
NEW CONSTRUCTION by Award Winning Turn-Key Contractors! The Montague Plan! Make this beautiful 3 bedroom, 2 bath, LOW MAINTENANCE home your FOREVER home. NEW CONSTRUCTION double hung low E Windows with Screens. Front and back porches. Double attached garage. 35 Year dimensional shingles. Paved driveway. Interior features include Granite in kitchen and master bath, stainless appliances, including refrigerator. Many other homes in multiple floor plans available in this neighborhood. This home qualifies for 100% USDA financing. Builder offers a one year warranty.
Location
State NC
County Nash
Community Birchwood Preserve
Zoning R
Direction From US 64 E, take US 64 Alt exit toward Nashville, turn right onto US 64 BUS E, continue straight onto W Cross St, Turn right onto S 1st Street, left onto Birchwood Drive, turn left to stay on E. Birchwood Drive home on left.
Location Details Mainland
Rooms
Primary Bedroom Level Primary Living Area
Interior
Interior Features Walk-in Shower
Heating Heat Pump, Electric
Fireplaces Type None
Fireplace No
Exterior
Parking Features Concrete
Garage Spaces 2.0
Waterfront Description None
Roof Type Shingle
Porch Porch
Building
Story 1
Entry Level One
Foundation Slab
Sewer Municipal Sewer
Water Municipal Water
New Construction Yes
Schools
Elementary Schools Nashville
Middle Schools Nash Central
High Schools Nash Central
Others
Tax ID 380008988661
Acceptable Financing Cash, Conventional, FHA, VA Loan
Listing Terms Cash, Conventional, FHA, VA Loan
Special Listing Condition None
Read Less Info
Want to know what your home might be worth? Contact us for a FREE valuation!

Our team is ready to help you sell your home for the highest possible price ASAP

GET MORE INFORMATION
REALTOR®, Managing Broker, Lead Broker | Lic# 117999






